7871 Winslow Crest, Trussville, AL 35173
- $435,000
- 3
- BD
- 2
- BA
- 1,860
- SqFt
- List Price
- $435,000
- Status
- CONTINGENT
- MLS#
- 21388399
- Year Built
- 2022
- Bedrooms
- 3
- Full-baths
- 2
- Region
- Trussville
- Subdivision
- Winslow Parc
Property Description
I am not even sure where to begin when describing this home. I walked in and had serious kitchen envy. From the beautiful stone countertops and island to the gas stove and huge pantry, this kitchen was amazing. I decided right then, that it was the best feature of the home. But then I saw the back porch, and oh my word, that view is one of the best I have seen in Trussville. I could sit out there all day and not even have to worry about getting sunburned, because there is a retractable awning. When it does get too cold to sit on the porch, you can sit in the spacious living room in front of a cozy fire, admiring the view out the windows. Looking for a little privacy? The master suite is on one side of the home with two bedrooms and bath on the other. There is also plenty of room to grow with this house. There are 2beds/1bath framed and ready to be finished in the daylight basement. I haven't even mentioned the Plantation Shutters and Wainscoting...You just need to see for yourself.
Additional Information
- Acres
- 0.44
- Lot Desc
- Cul-de-sac
- HOA Fee Y/N
- Yes
- HOA Fee Amount
- 550
- Interior
- Recess Lighting
- Amenities
- Playgound, Sidewalks
- Floors
- Carpet, Hardwood Laminate, Tile Floor
- Pool Desc
- In-Ground
- Laundry
- Laundry (MLVL)
- Basement
- Full Basement
- Fireplaces
- 1
- Fireplace Desc
- Gas Starter, Insert, Tile (FIREPL)
- Heating
- Central (HEAT), Dual Systems (HEAT)
- Cooling
- Dual Systems (COOL)
- Kitchen
- Eating Area, Island, Pantry
- Exterior
- Sprinkler System, Porch
- Foundation
- Basement
- Parking
- Basement Parking, Driveway Parking
- Garage Spaces
- 2
- Construction
- 1 Side Brick, Siding-Hardiplank
- Elementary School
- Paine
- Middle School
- Hewitt-Trussville
- High School
- Hewitt-Trussville
- Total Square Feet
- 1860
Mortgage Calculator
Listing courtesy of RE/MAX Realty Brokers.
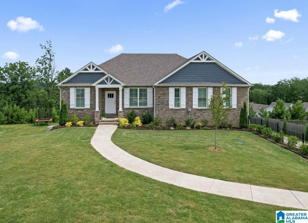
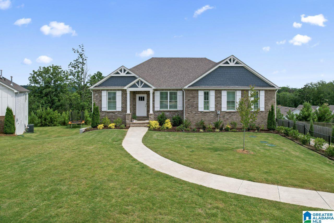
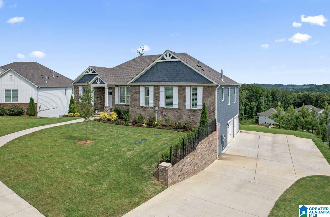
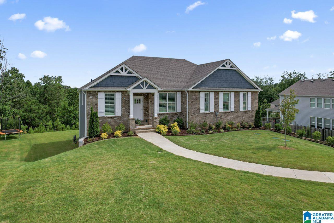
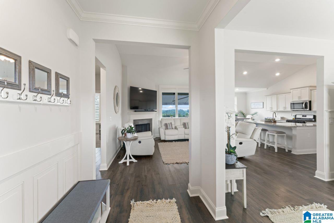
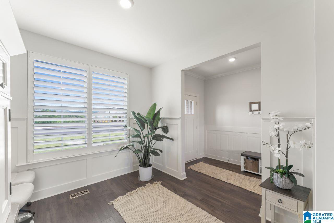
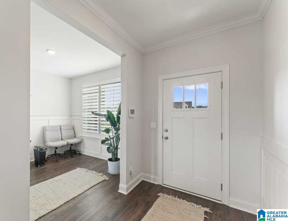
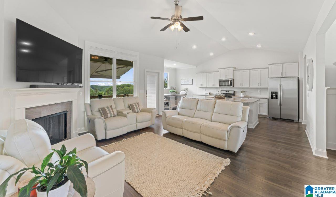
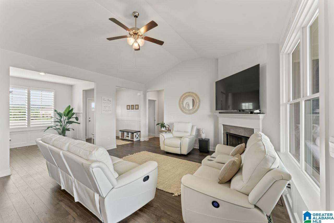
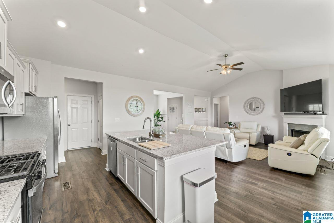
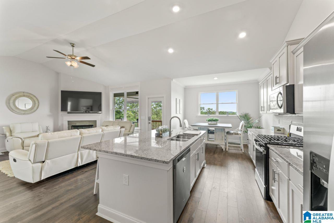
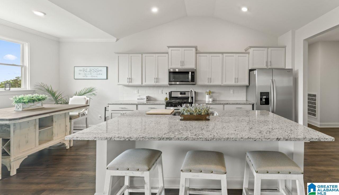
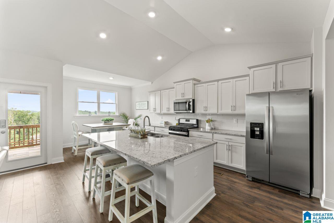
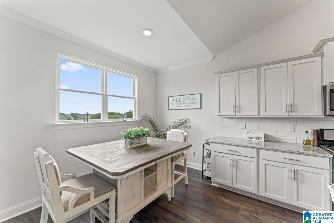
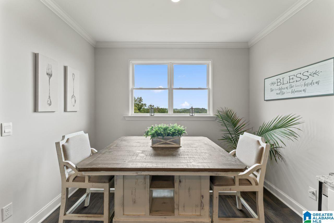
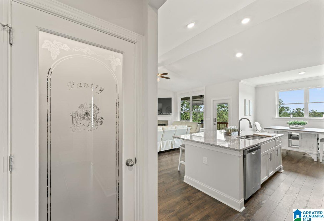
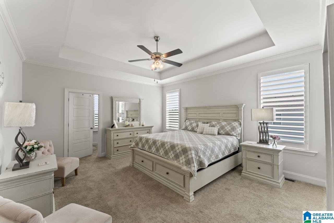
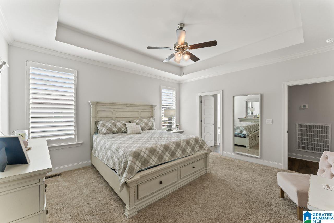
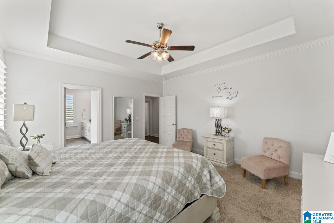
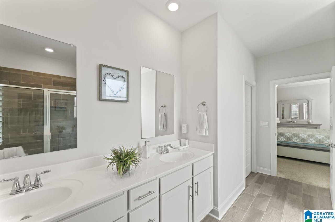
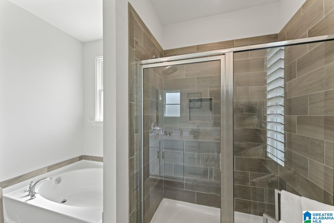
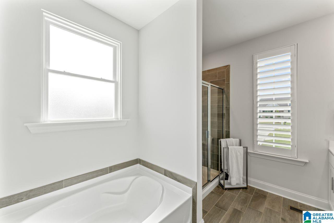
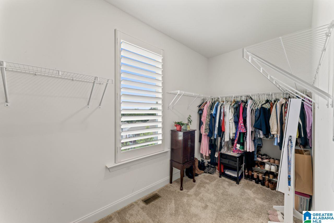
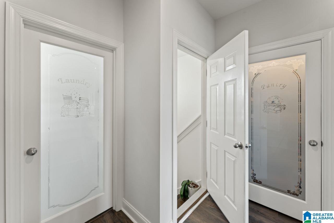
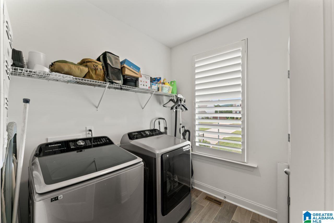
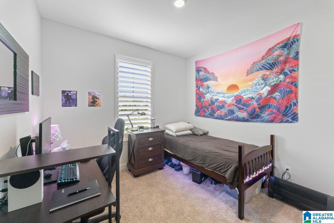
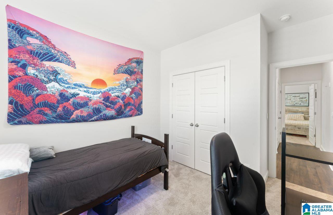
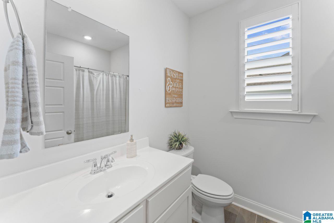
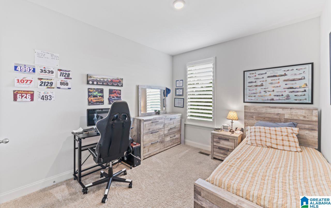
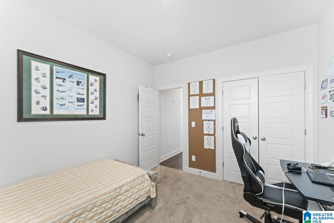
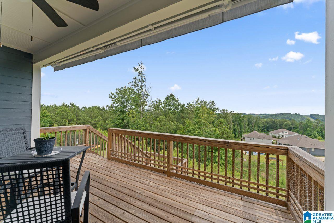
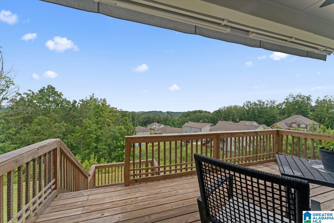
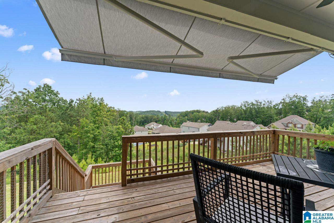
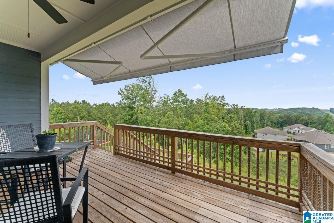
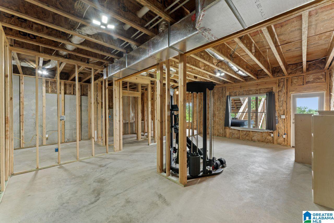
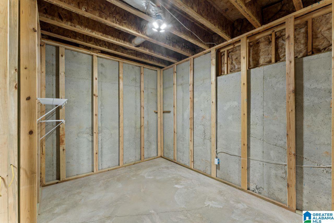
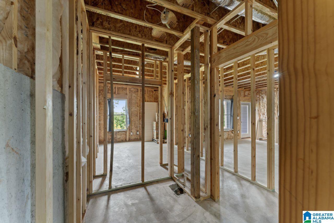
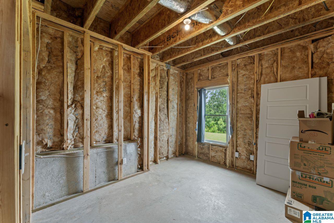
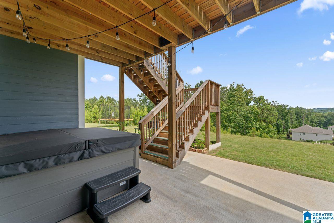
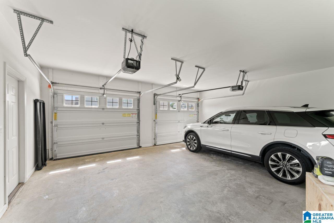
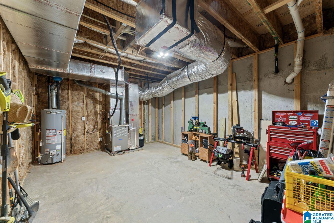
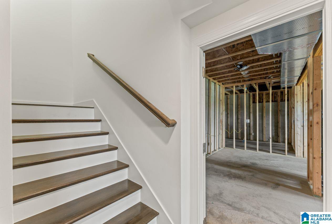
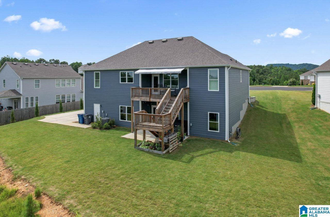
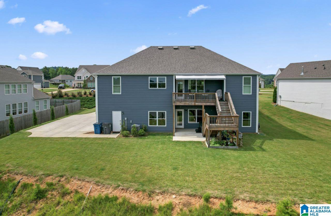
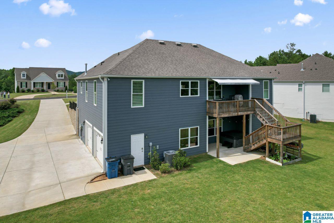
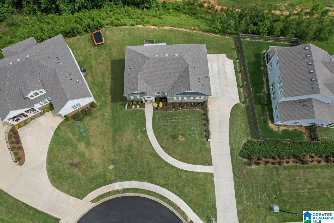
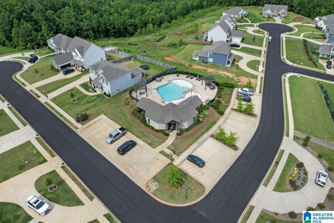
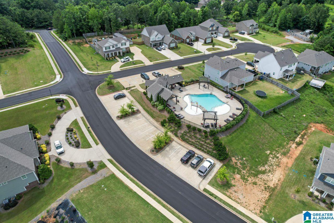
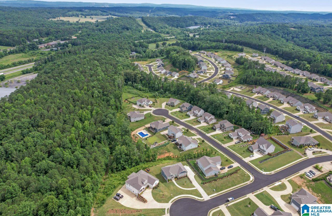
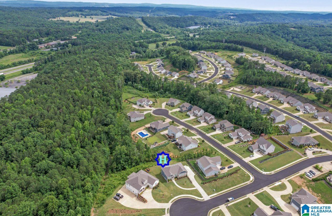
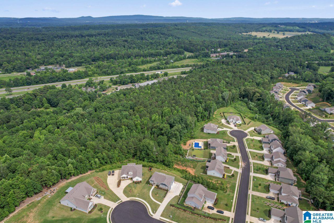
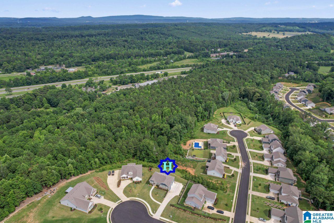
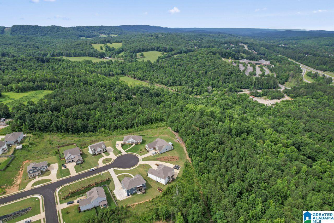
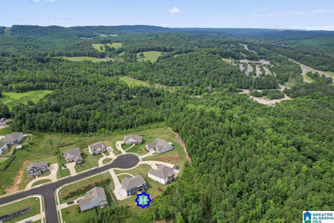
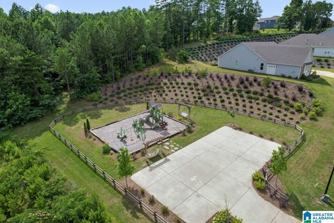
/u.realgeeks.media/greaterbirminghamhomes/footerlogo.png)