8489 Sheffield Drive, Morris, AL 35116
- $384,900
- 3
- BD
- 3
- BA
- 1,988
- SqFt
- List Price
- $384,900
- Status
- CONTINGENT
- MLS#
- 21386842
- Year Built
- 2016
- Bedrooms
- 3
- Full-baths
- 2
- Half-baths
- 1
- Region
- Corner, Kimberly, Morris, SmokeRise, Warrior
- Subdivision
- Riverwood Farms
Property Description
This charming 3 bedroom 2.5 bath home boasts an open floor plan with beautiful crown molding & hardwood floors throughout the main level! The primary suite, located on the main level, features a walk-in closet that conveniently connects to the laundry room, double sinks, separate tile shower, and a relaxing garden tub. The eat-in kitchen features an island w/ room for 3 barstools & a pantry. Right off the kitchen is an open deck making this home great for entertaining family and friends. Upstairs are 2 generous bedrooms and a bathroom with double sinks and a separate water closet/shower area making it great for kids to share! The finished room in the basement would make a perfect home office, gym, playroom, or extra living space! Quick and easy access to Hwy 31 and 65 making commuting a breeze! Closet in basement is stubbed for plumbing should you want to add an extra bathroom! Other features: covered patio off bonus room, poured concrete walls and plenty of storage in garage area!
Additional Information
- Acres
- 0.36
- Lot Desc
- Cul-de-sac, Interior Lot, Some Trees, Subdivision
- Interior
- Recess Lighting
- Amenities
- Sidewalks, Street Lights
- Floors
- Carpet, Hardwood, Tile Floor
- Laundry
- Laundry (MLVL)
- Basement
- Full Basement
- Fireplaces
- 1
- Fireplace Desc
- Stone (FIREPL)
- Heating
- Central (HEAT), Electric (HEAT)
- Cooling
- Central (COOL), Electric (COOL)
- Kitchen
- Breakfast Bar, Eating Area, Island, Pantry
- Exterior
- None
- Foundation
- Basement
- Parking
- Basement Parking, Driveway Parking
- Garage Spaces
- 2
- Construction
- Brick Over Foundation, Siding-Hardiplank
- Elementary School
- Bryan
- Middle School
- North Jefferson
- High School
- Mortimer Jordan
- Total Square Feet
- 2328
Mortgage Calculator
Listing courtesy of ARC Realty Cahaba Heights.
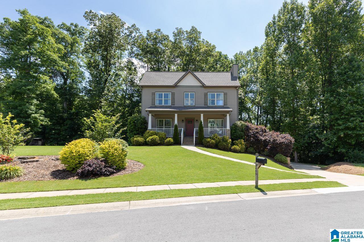
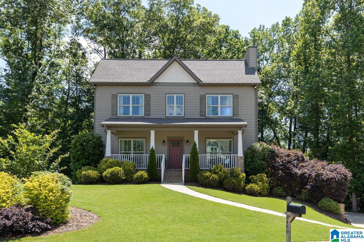
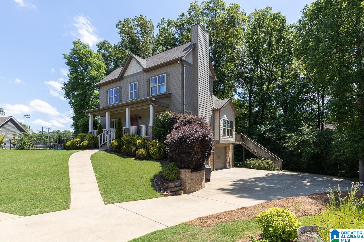
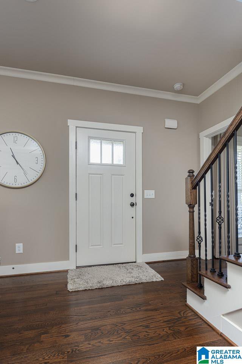
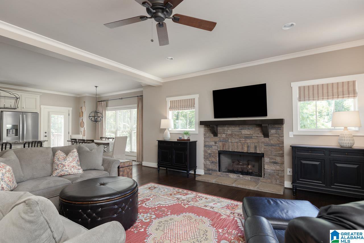
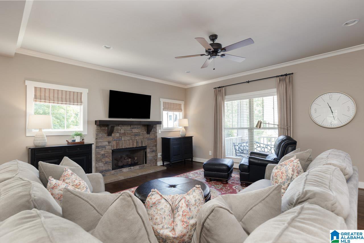
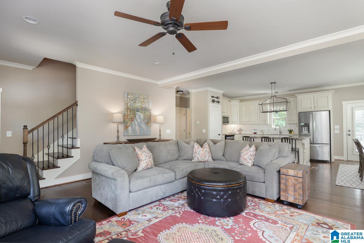
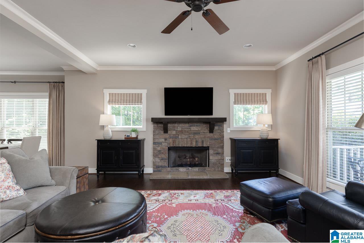
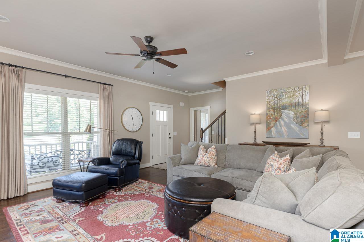
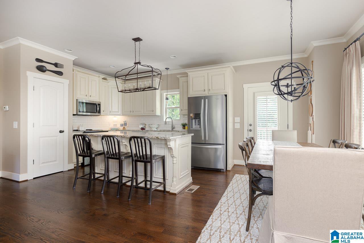
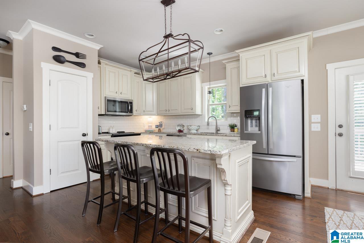
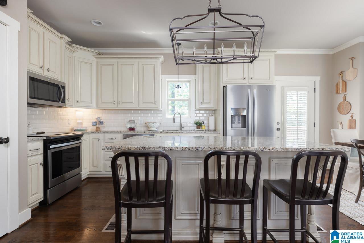
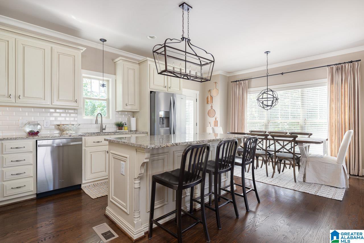
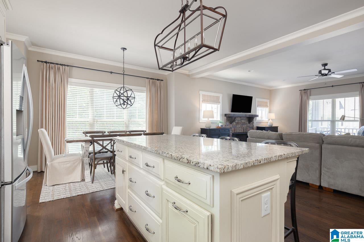
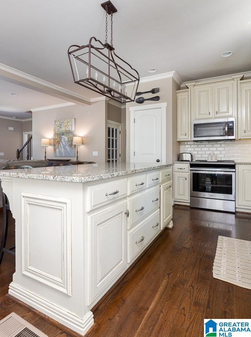
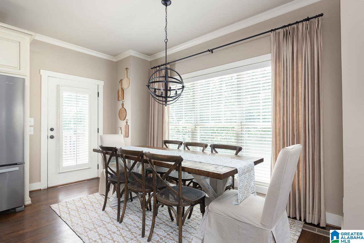

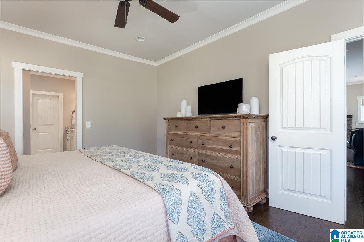
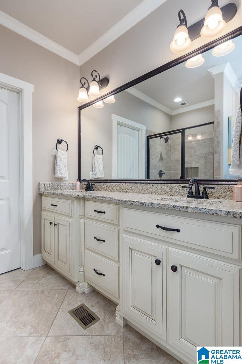
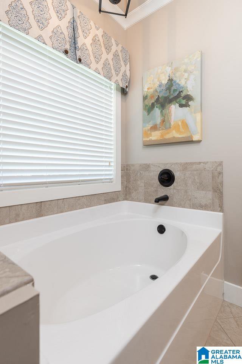
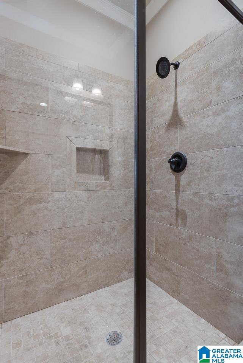
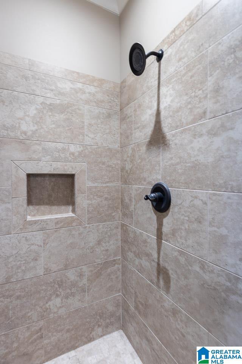
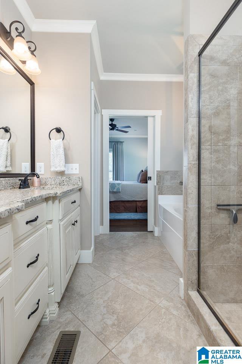
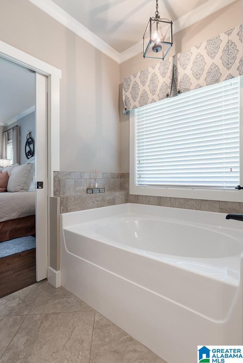
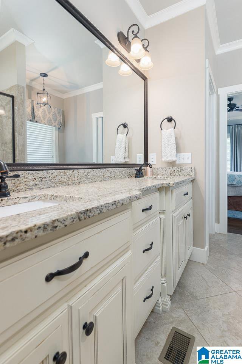
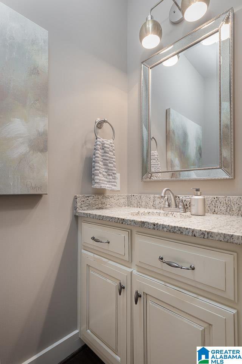


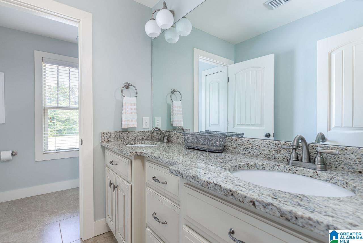
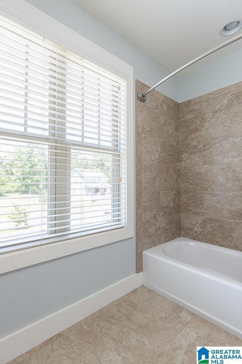
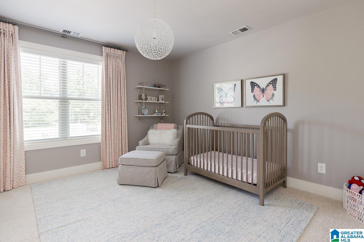

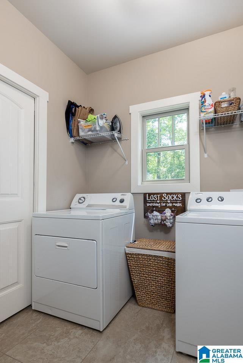
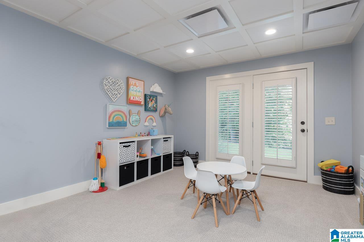
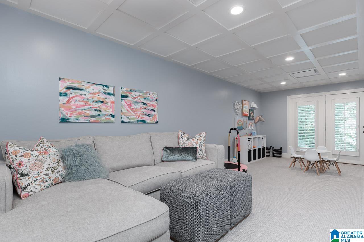
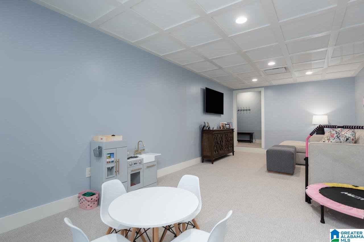
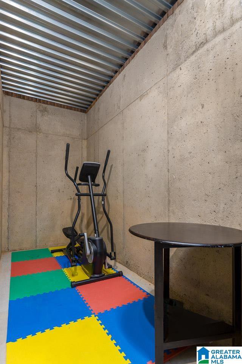
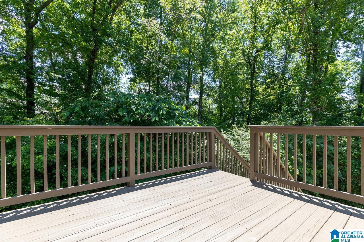
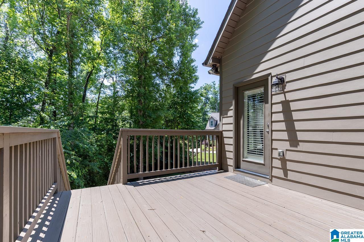
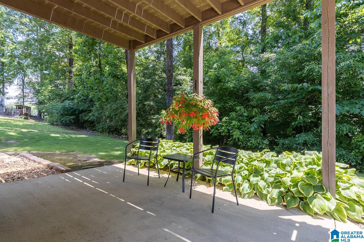
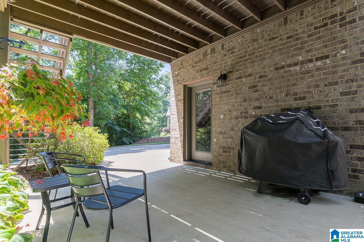
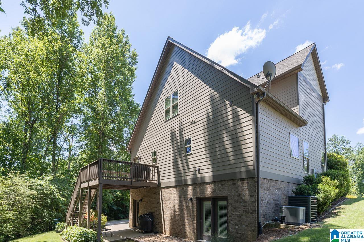
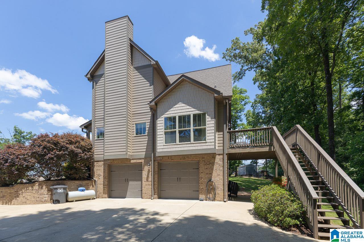
/u.realgeeks.media/greaterbirminghamhomes/footerlogo.png)