809 Southbend Lane, Vestavia Hills, AL 35216
- $1,169,000
- 5
- BD
- 5
- BA
- 3,326
- SqFt
- List Price
- $1,169,000
- Status
- ACTIVE
- MLS#
- 21386754
- Year Built
- 2024
- Bedrooms
- 5
- Full-baths
- 4
- Half-baths
- 1
- Region
- LibertyPark, Vestavia
- Subdivision
- Southbend
Property Description
Awesome New Home in Southbend! A very livable floorplan with luxury details and designer decor. Kitchen, Dining, Great Room, Owner's Suite, plus 2nd BR/BA, Ofc/Study, & Garage on main level. The Great Room overlooks the covered patio with FP, outdoor kitchen & fenced yard. Inside you'll find generously sized rooms, 10' ceiling M/L, high-end, quality finishes, & energy efficient features. Gourmet Kitchen features custom cabinets and both Gas & Electric cooking. Butler's Pantry features Icemaker, & beverage center. Owner's Suite has Luxury Bath, walk-in closet w/custom shelving. The 2nd BR Suite on the M/L has a private BA and walk-in closet. Separate Powder Room M/L. Great Laundry Room with work space & storage. Upstairs you have a 2nd Den/Loft area; BR 3 has a private bath. BR 4 BR 5 share a Jack 'N Jill Bath. All BR's have walk-in closets. Large unfinished walk-in attic storage. So much to love about this beautiful home. Photos to be updated with progress
Additional Information
- Acres
- 0.30
- Lot Desc
- Interior Lot, Subdivision
- HOA Fee Y/N
- Yes
- HOA Fee Amount
- 850
- Interior
- Recess Lighting, Sound System
- Amenities
- Sidewalks, Street Lights
- Floors
- Hardwood, Tile Floor
- Laundry
- Laundry (MLVL)
- Fireplaces
- 2
- Fireplace Desc
- Brick (FIREPL)
- Heating
- Central (HEAT), Forced Air, Gas Heat
- Cooling
- Central (COOL), Electric (COOL)
- Kitchen
- Butlers Pantry, Island, Pantry
- Exterior
- Fenced Yard, Fireplace, Grill, Porch
- Foundation
- Slab
- Parking
- Attached, Parking (MLVL)
- Garage Spaces
- 2
- Construction
- 4 Sides Brick, Siding-Hardiplank
- Elementary School
- Vestavia-Dolly Ridge
- Middle School
- Pizitz
- High School
- Vestavia Hills
- Total Square Feet
- 3326
Mortgage Calculator
Listing courtesy of RealtySouth-OTM-Acton Rd.
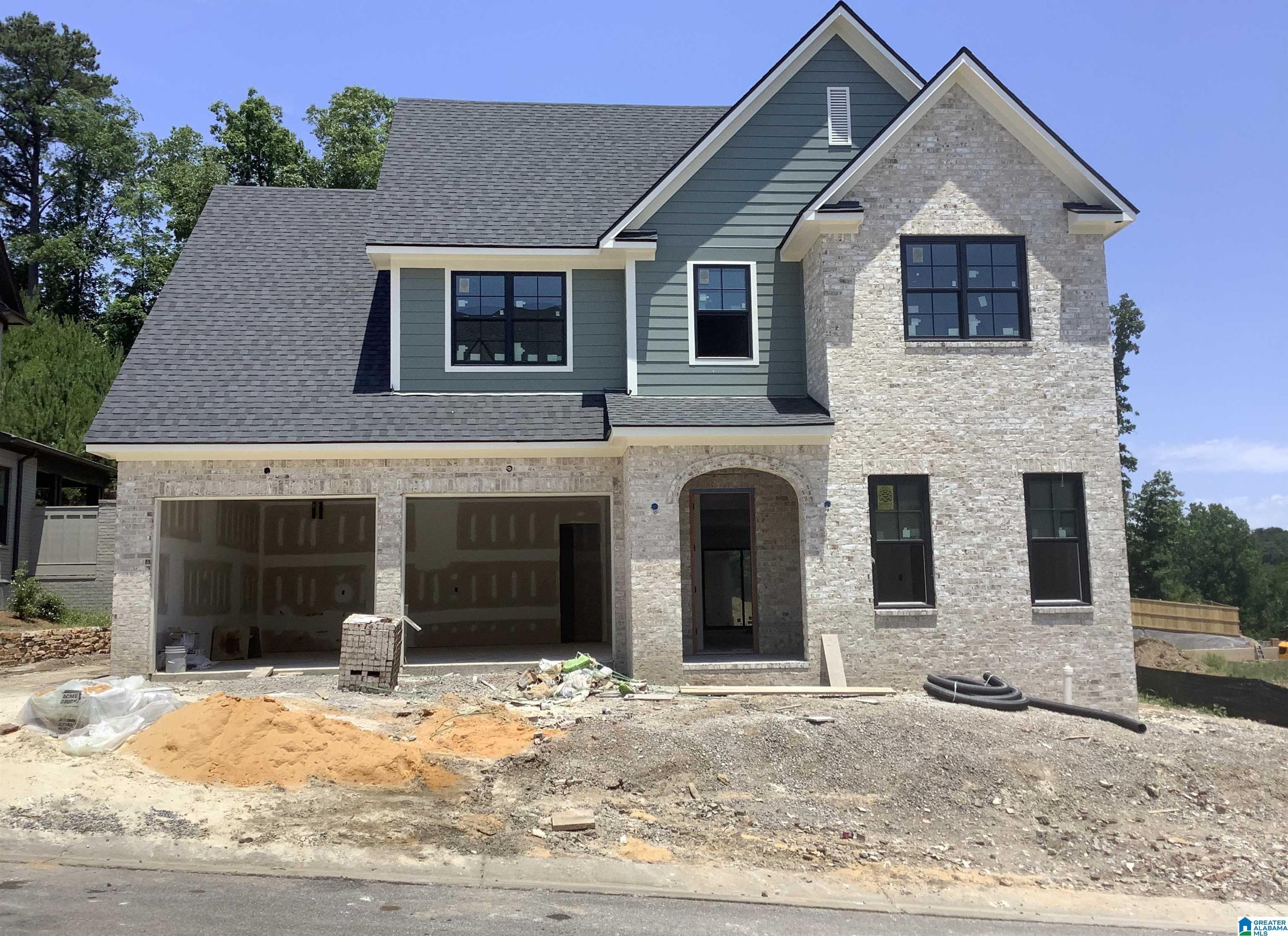
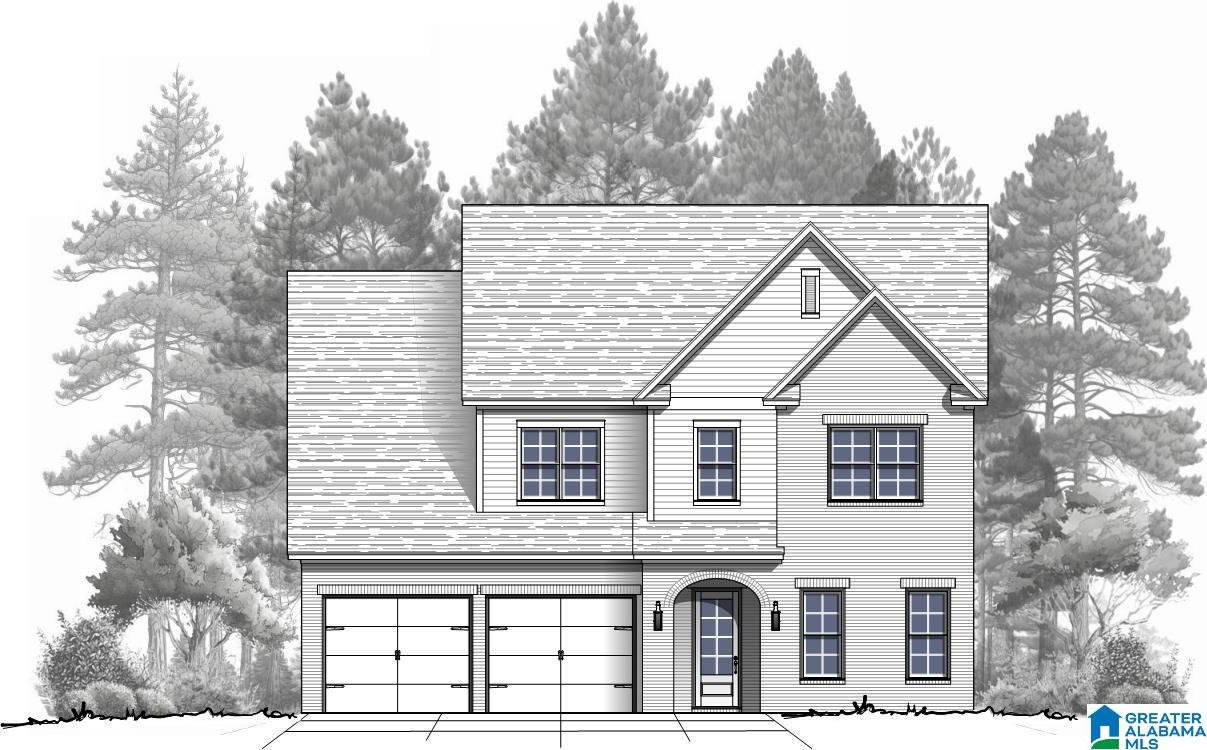
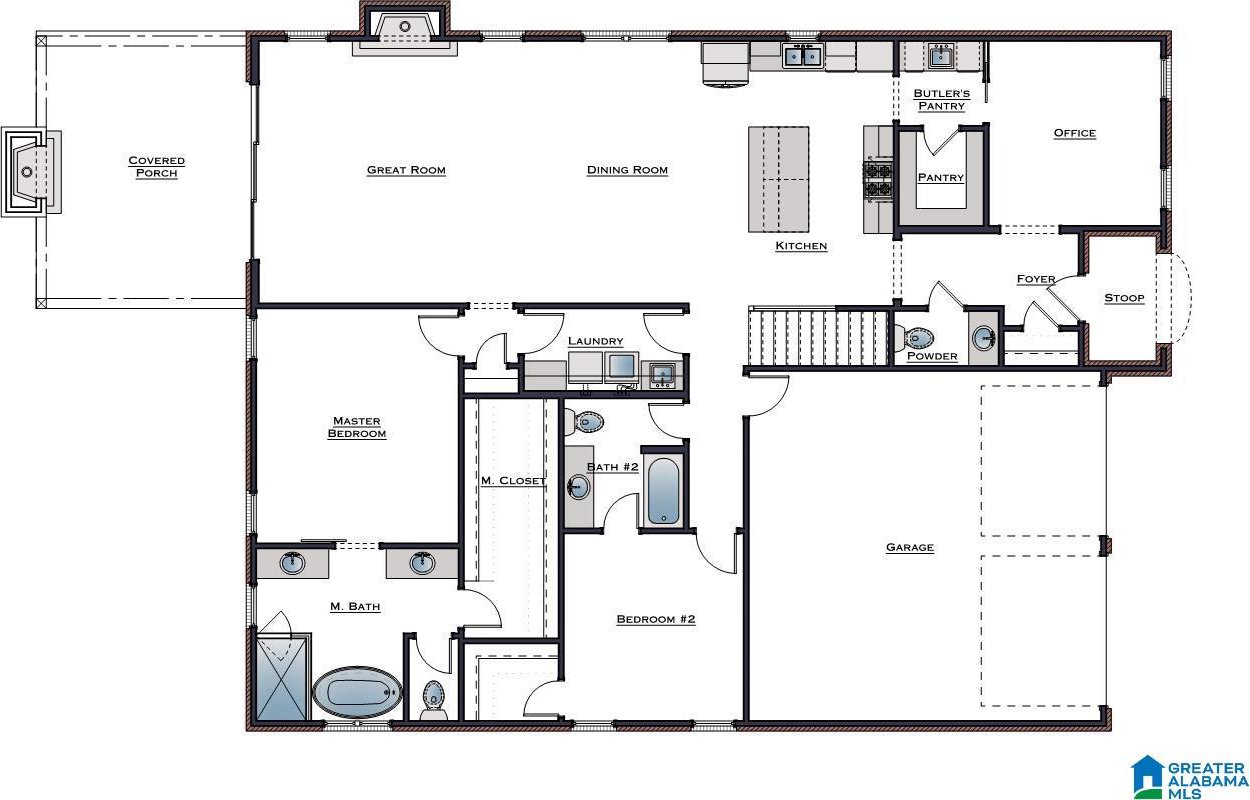
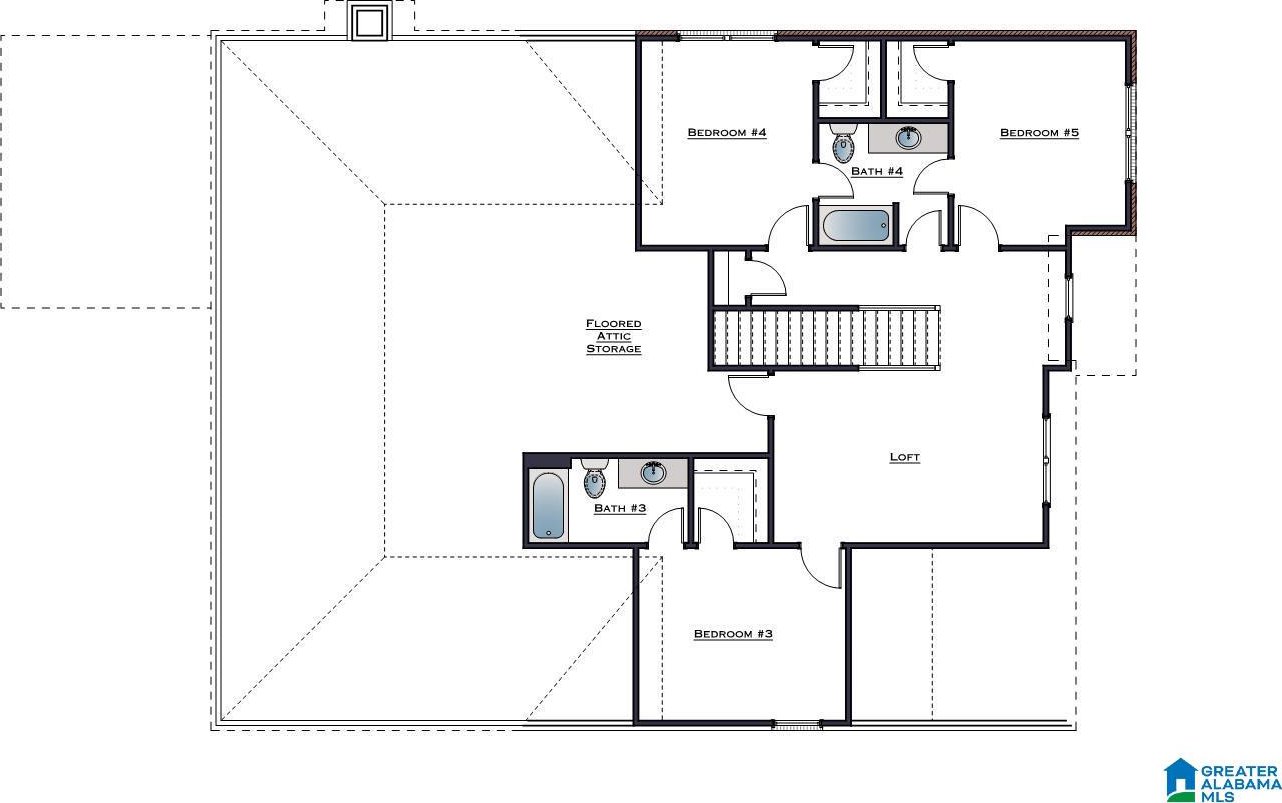
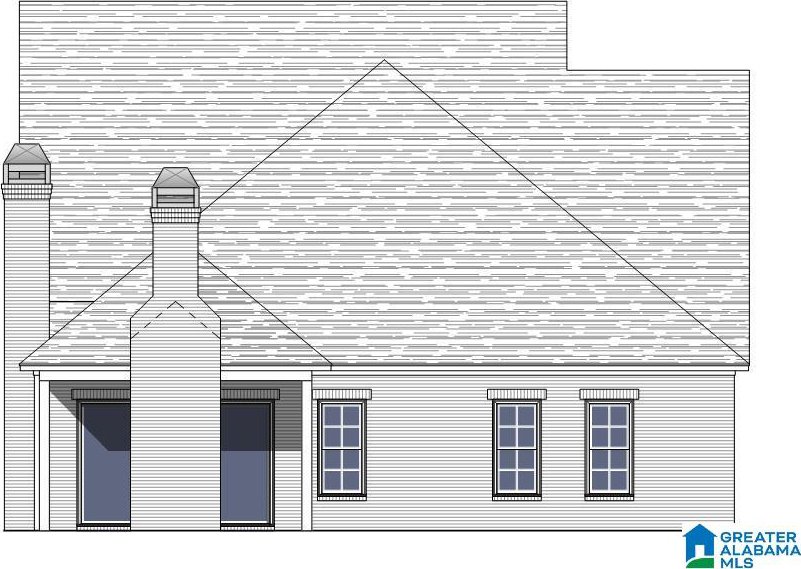
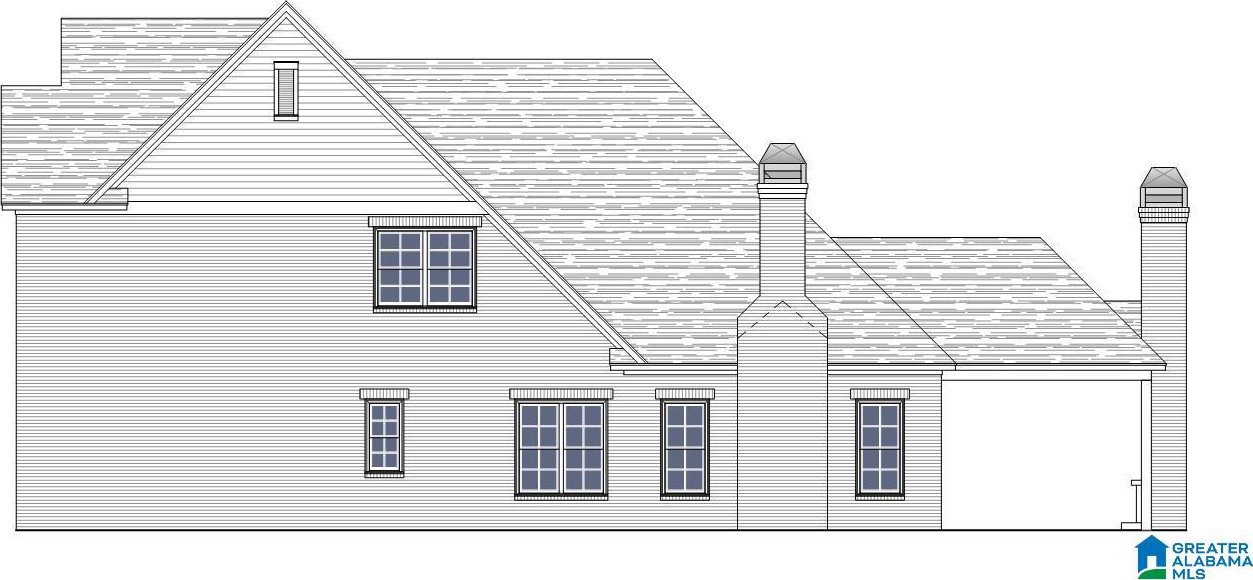
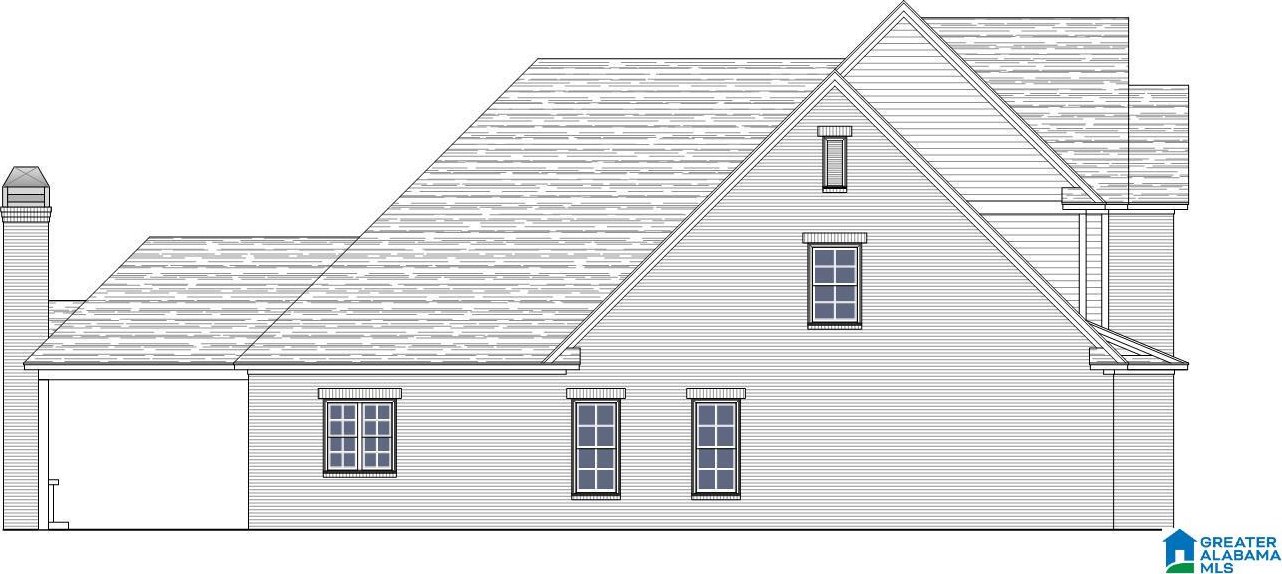
/u.realgeeks.media/greaterbirminghamhomes/footerlogo.png)