413 Heathersage Road, Alabaster, AL 35114
- $350,000
- 4
- BD
- 3
- BA
- 2,800
- SqFt
- List Price
- $350,000
- Status
- CONTINGENT
- MLS#
- 21386618
- Year Built
- 2006
- Bedrooms
- 4
- Full-baths
- 2
- Half-baths
- 1
- Region
- Alabaster, Maylene, Saginaw
- Subdivision
- Laceys Grove
Property Description
Step into luxury with this stunning 2-story brick home in the desirable Lacey's Grove subdivision, offering 4 bedrooms, 2.5 bathrooms, and a 2-car garage. The grand two-story entryway opens to a spacious great room w/a gas fireplace, creating a perfect ambiance for relaxing evenings. A formal dining room and large upstairs bonus room offer ample space for entertaining and family activities. The gourmet kitchen features granite counters, a breakfast bar, eat-in area, SS appliances, and extensive counter space for your culinary needs. The master suite is a retreat with trey ceilings, dual sinks, a separate shower, garden tub, and a walk-in closet. Three additional bedrooms share a well-appointed full bath. Outside, the expansive fenced backyard includes a screened and covered patio—ideal for outdoor gatherings and private enjoyment. This home blends sophistication with comfort, making it an ideal choice for discerning buyers seeking a blend of style and practicality.
Additional Information
- Acres
- 0.28
- Lot Desc
- Subdivision
- HOA Fee Y/N
- Yes
- HOA Fee Amount
- 385
- Interior
- French Doors, Recess Lighting
- Amenities
- Clubhouse, Fishing, Sidewalks, Street Lights, Walking Paths
- Floors
- Carpet, Hardwood, Tile Floor
- Pool Desc
- In-Ground
- Laundry
- Laundry (MLVL)
- Fireplaces
- 1
- Fireplace Desc
- Gas Starter, Ventless
- Heating
- Gas Heat
- Cooling
- Central (COOL), Electric (COOL)
- Kitchen
- Breakfast Bar, Eating Area, Pantry
- Exterior
- Fenced Yard
- Foundation
- Slab
- Parking
- Attached, Driveway Parking, On Street Parking, Parking (MLVL)
- Garage Spaces
- 2
- Construction
- 4 Sides Brick, Siding-Hardiplank
- Elementary School
- Creek View
- Middle School
- Thompson
- High School
- Thompson
- Total Square Feet
- 2800
Mortgage Calculator
Listing courtesy of Keller Williams Realty Vestavia.
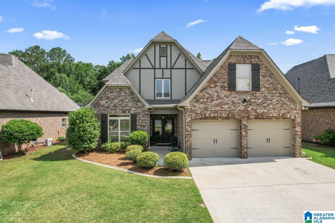
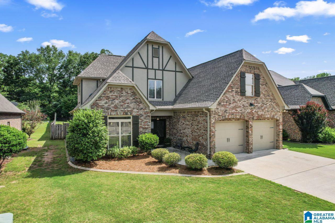
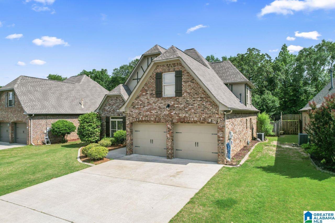
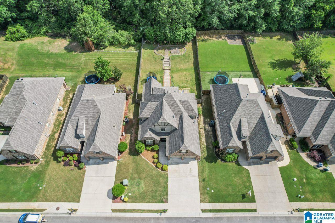
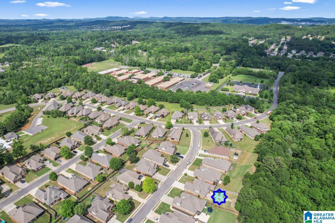
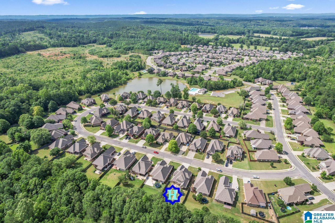
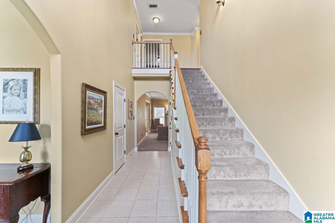
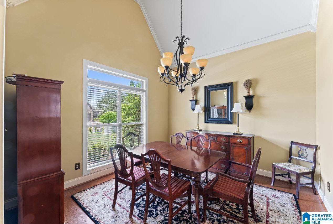
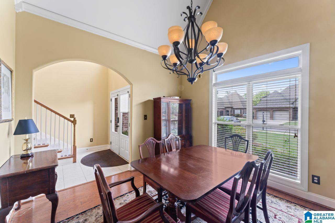
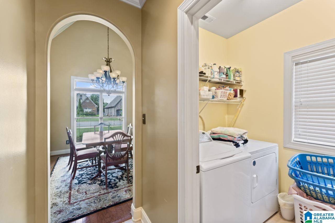
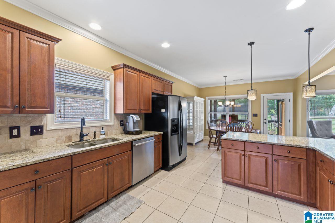
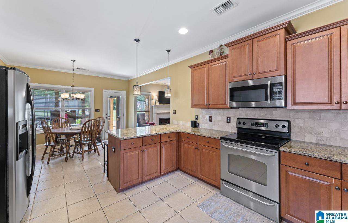
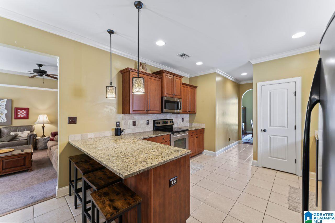
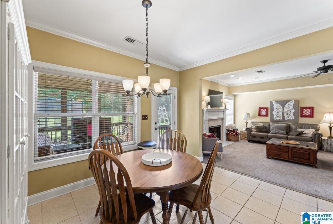
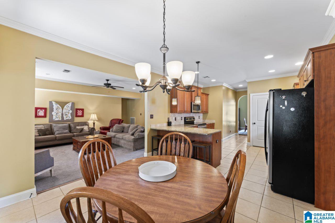
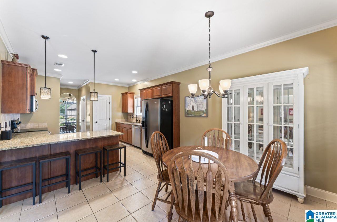
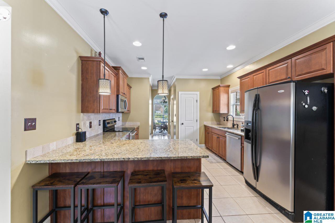
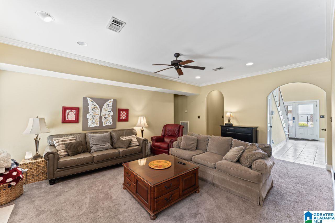
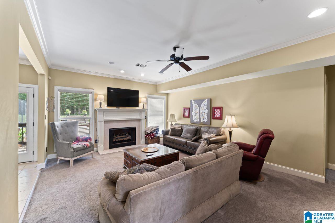
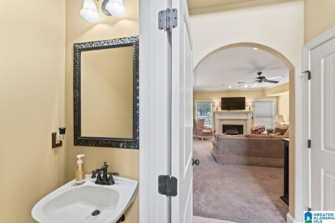
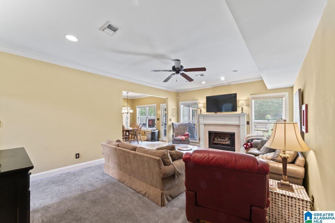
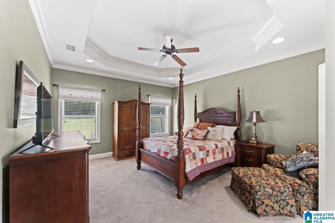
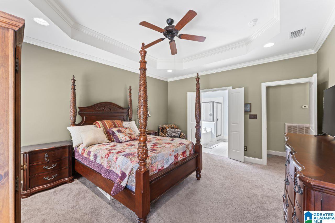
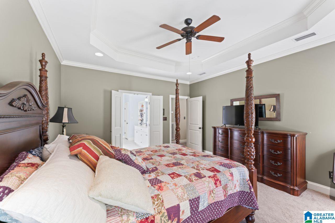
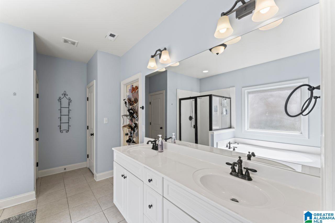
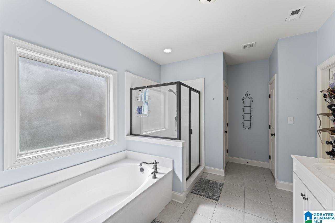
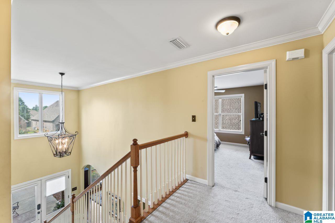
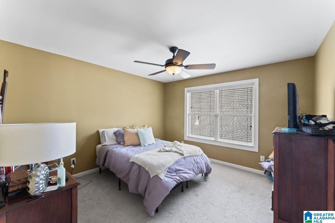
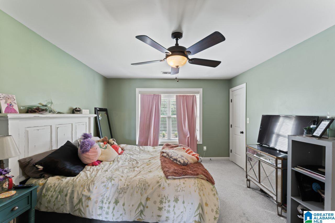
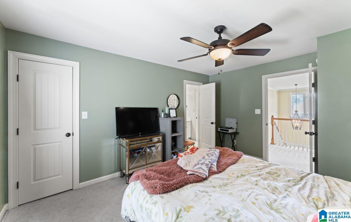
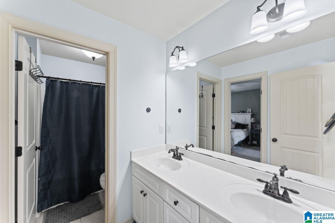
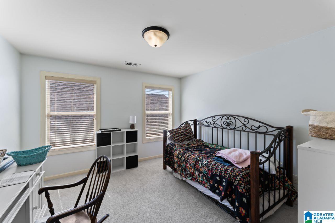
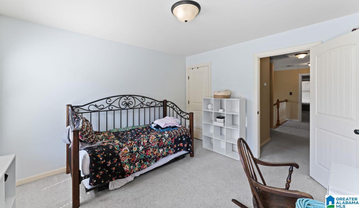
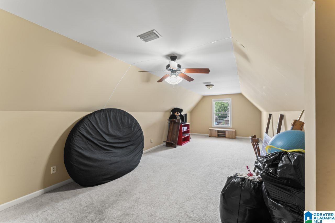
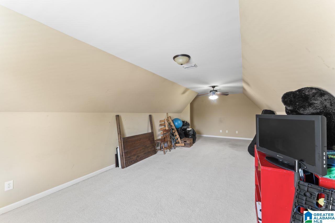
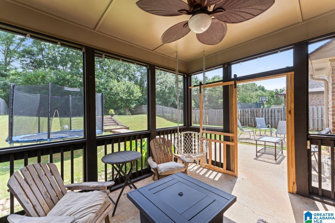
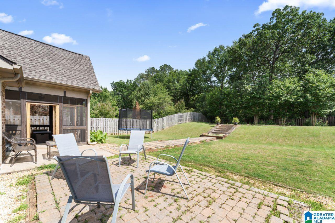
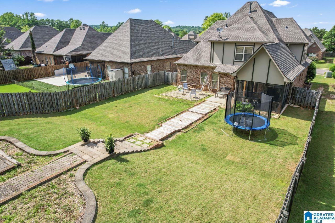
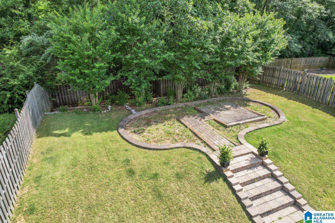
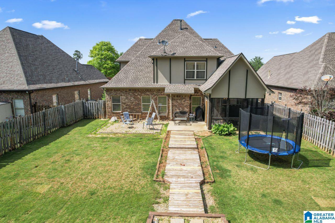
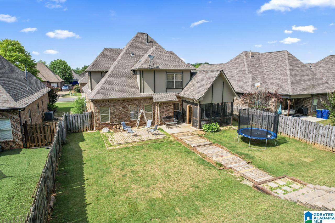
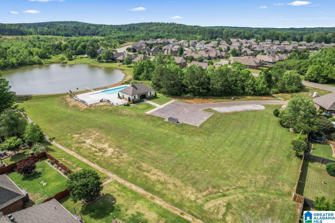
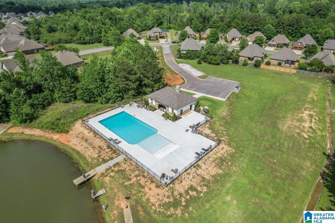
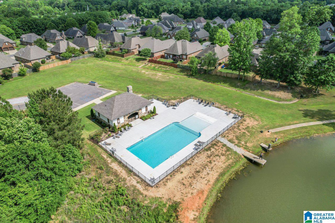
/u.realgeeks.media/greaterbirminghamhomes/footerlogo.png)