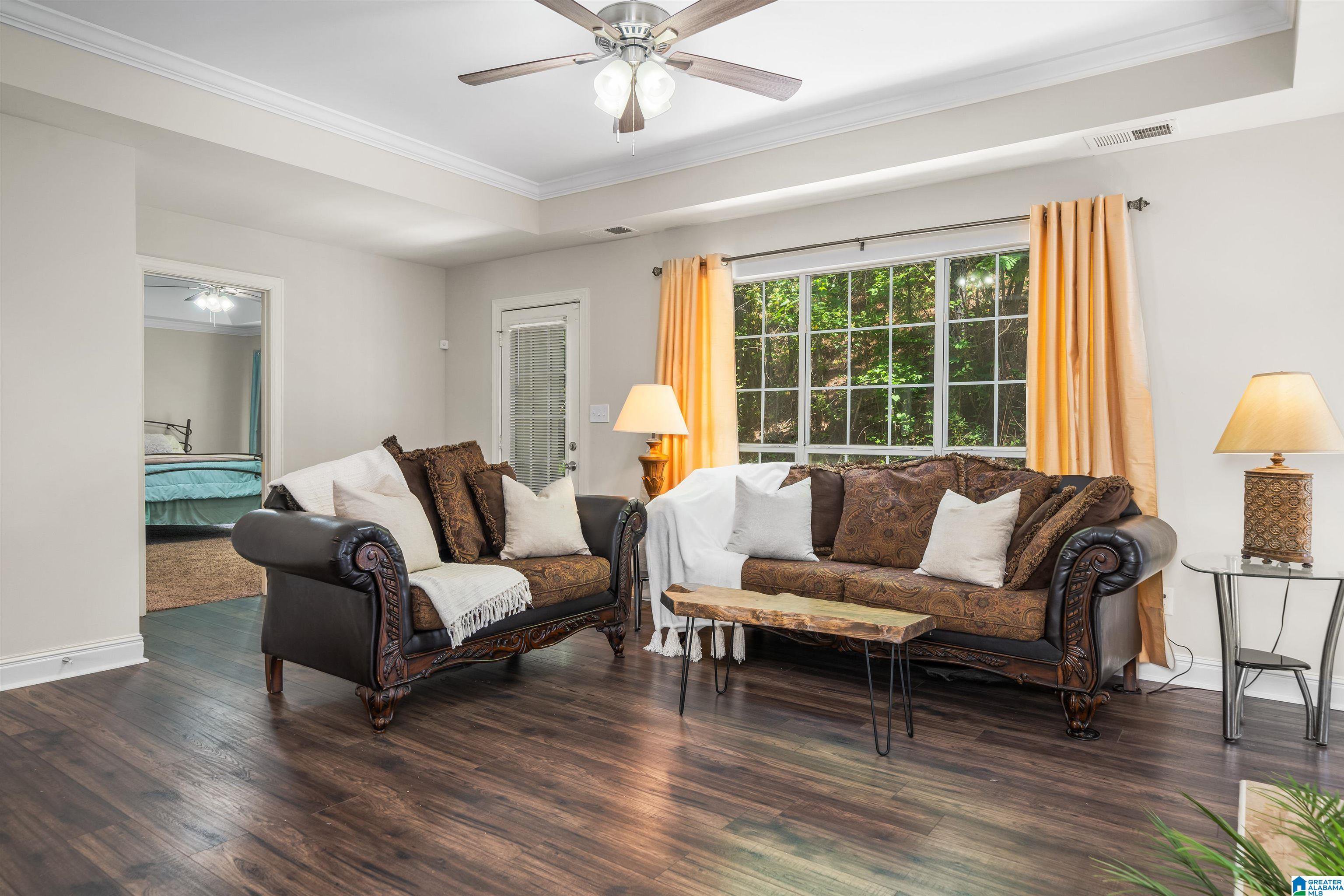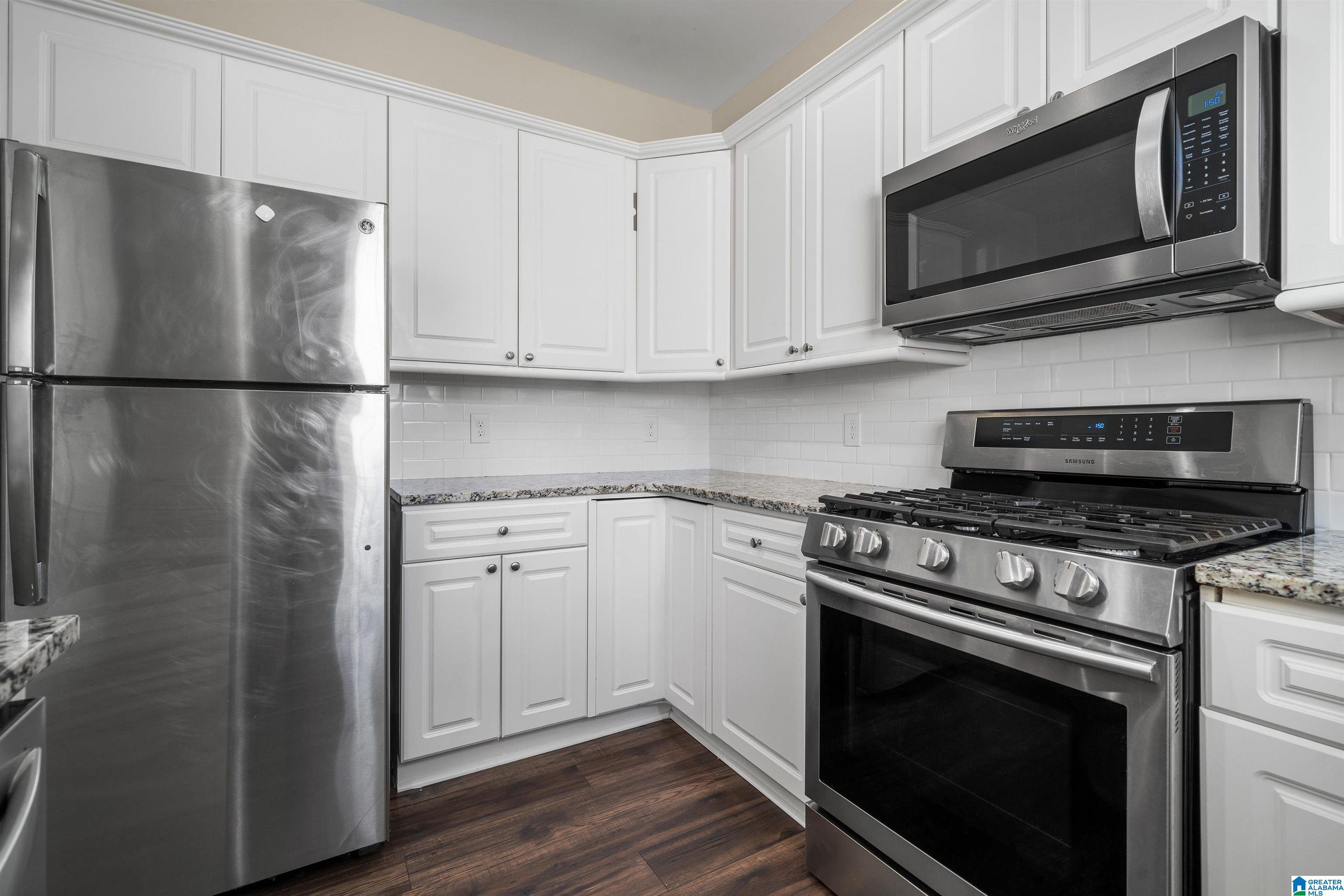5034 Melrose Way, Hoover, AL 35226
- $325,000
- 3
- BD
- 3
- BA
- 1,662
- SqFt
- List Price
- $325,000
- Status
- ACTIVE
- MLS#
- 21384084
- Price Change
- ▼ $5,000 1715134394
- Year Built
- 1996
- Bedrooms
- 3
- Full-baths
- 2
- Half-baths
- 1
- Region
- Bluff Park, Hoover, Riverchase
- Subdivision
- Melrose Place
Property Description
COMPLETELY RENOVATED IN 2019 FROM TOP TO BOTTOM! More pics to come! You won’t want to miss this incredibly low-maintenance home convenient to everything. Right off HWY 150 but tucked far enough into the neighborhood, you’ll forget how close you are to everything! Quiet sidewalk community. Wonderful home to start life as a homeowner. Gorgeous main level master suite, beautifully updated kitchen, main level two car garage, main level laundry, bright natural light throughout, and perfectly cute fenced backyard. Plantation shutters on the front, hardwood laminate, stainless steel appliances, stone kitchen countertops, and beautiful subway tile backsplash. Utility info: Incredibly fast fiber internet for those who work from home or enjoy streaming and gaming! Water heater new 2023, roof replaced 10/2019, HVAC serviced every summer! Walk in attic space can easily be transformed into another room if needed. ASK ABOUT OUR NEW SPECIAL FINANCING !!!!!!!!!
Additional Information
- Acres
- 0.16
- Lot Desc
- Interior Lot, Subdivision
- Interior
- Recess Lighting
- Amenities
- Sidewalks, Street Lights
- Floors
- Carpet, Hardwood Laminate, Tile Floor
- Laundry
- Laundry (MLVL)
- Fireplaces
- 1
- Fireplace Desc
- Gas Logs
- Heating
- Central (HEAT), Dual Systems (HEAT), Gas Heat
- Cooling
- Central (COOL), Dual Systems (COOL), Electric (COOL)
- Kitchen
- Eating Area
- Exterior
- Fenced Yard
- Foundation
- Slab
- Parking
- Attached, Driveway Parking
- Garage Spaces
- 2
- Construction
- Siding-Other, Stone (CONST), Stucco
- Elementary School
- South Shades Crest
- Middle School
- Bumpus, Robert F
- High School
- Hoover
- Total Square Feet
- 1662
Mortgage Calculator
Listing courtesy of EXIT Legacy Realty.
























/u.realgeeks.media/greaterbirminghamhomes/footerlogo.png)