8053 Caldwell Drive, Trussville, AL 35173
- $515,000
- 4
- BD
- 3
- BA
- 3,065
- SqFt
- List Price
- $515,000
- Status
- CONTINGENT
- MLS#
- 21378859
- Year Built
- 2013
- Bedrooms
- 4
- Full-baths
- 3
- Region
- Trussville
- Subdivision
- Stockton
Property Description
*Award Winning Home for Parade of Homes!* Introducing charm, character and a beautifully designed layout in one of the most desired communities in Trussville! This is an entertainer's dream! When you enter this gorgeous home courtesy of the covered front porch, you're greeted by a light filled, 2 story foyer and a show stopping staircase! This property features 2 bedrooms/bathrooms on the main level, a beautiful chef's kitchen with oversized island, hardwood flooring, soaring ceilings AND it's handicap accessible! The primary suite is incredibly spacious, featuring dual sinks, walk-in glass shower, separate soaking tub, and massive walk-in closet. The upstairs offers two large bedrooms and bathroom, with an oversized loft/multi-use living space and stunning bridge balcony. Stockton neighborhood includes 3 pools, 2 clubhouses, fitness facility, playgrounds, community events & more.. within 10 minutes of the entertainment district! Call Christine Joiner for more info: 205-902-6772
Additional Information
- Acres
- 0.20
- HOA Fee Y/N
- Yes
- HOA Fee Amount
- 900
- Interior
- Recess Lighting, Split Bedroom
- Amenities
- Clubhouse, Park, Playgound, Sidewalks, Street Lights, Swimming Allowed
- Floors
- Carpet, Hardwood, Tile Floor
- Pool Desc
- In-Ground
- Laundry
- Laundry (MLVL)
- Fireplaces
- 1
- Fireplace Desc
- Tile (FIREPL), Ventless
- Heating
- Central (HEAT), Dual Systems (HEAT), Gas Heat, Heat Pump (HEAT)
- Cooling
- Central (COOL), Dual Systems (COOL), Electric (COOL), Heat Pump (COOL)
- Kitchen
- Breakfast Bar, Eating Area, Island, Pantry
- Exterior
- Sprinkler System
- Foundation
- Slab
- Parking
- Attached, Driveway Parking
- Garage Spaces
- 2
- Construction
- 3 Sides Brick, Siding-Hardiplank
- Elementary School
- Paine
- Middle School
- Hewitt-Trussville
- High School
- Hewitt-Trussville
- Total Square Feet
- 3065
Mortgage Calculator
Listing courtesy of eXp Realty, LLC Central.


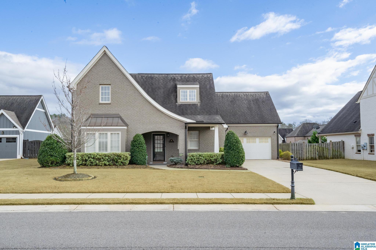
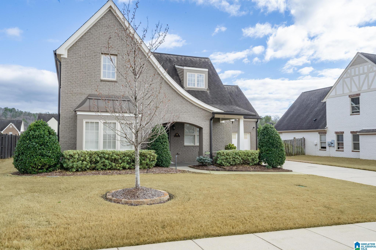
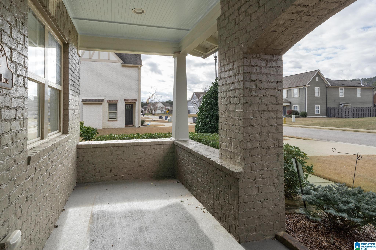
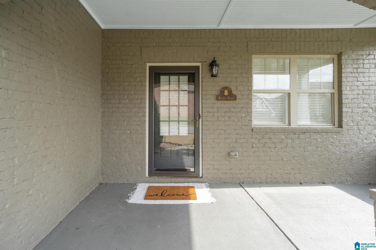
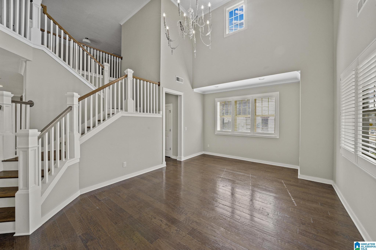
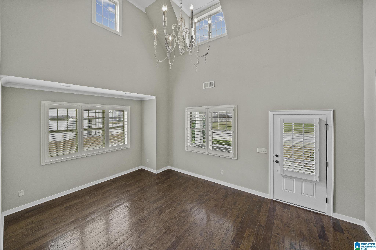

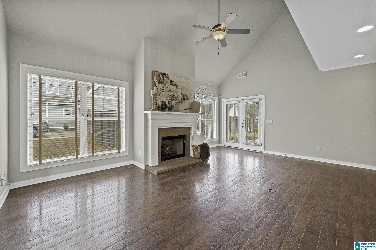

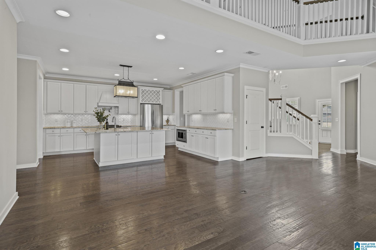

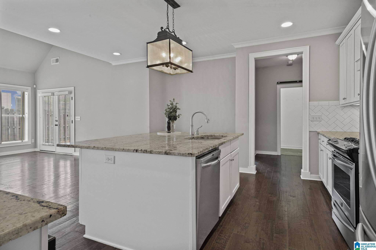
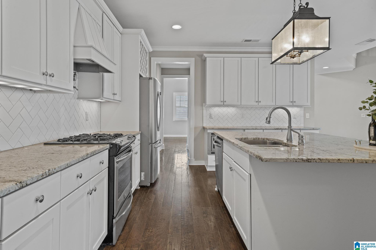
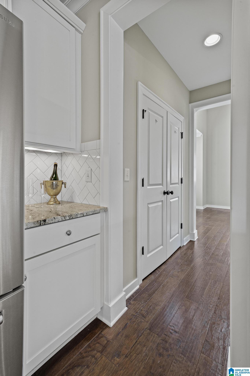

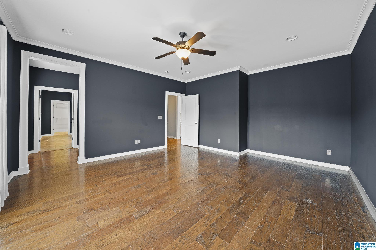
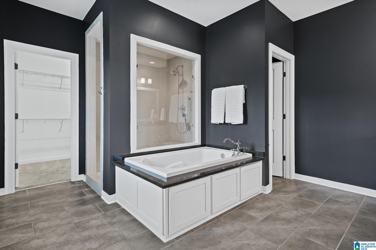
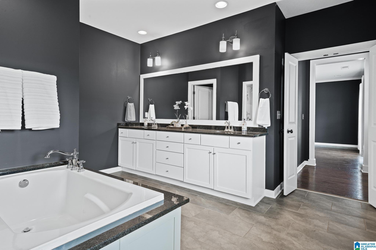
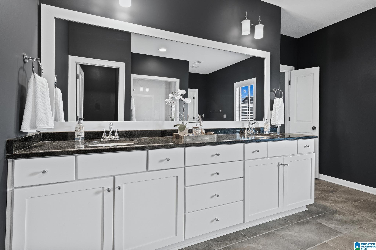
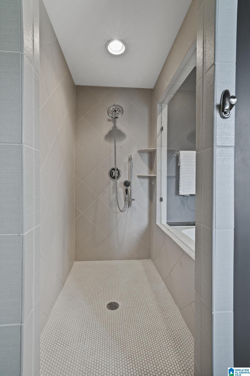
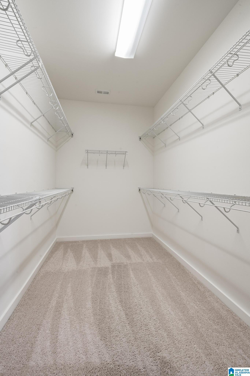
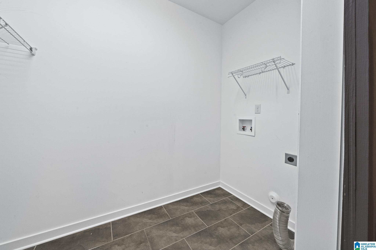
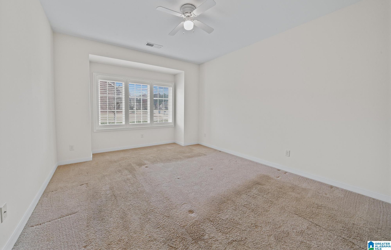

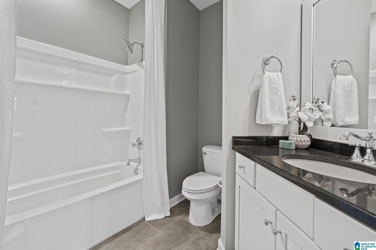
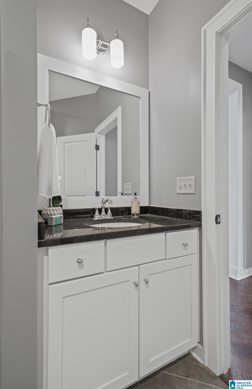
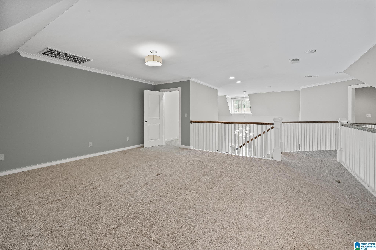
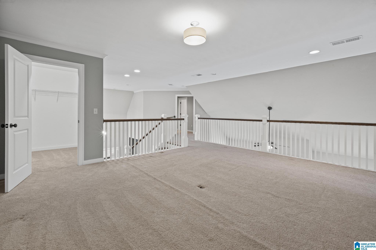
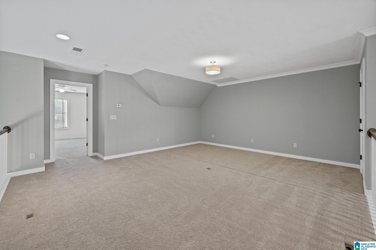

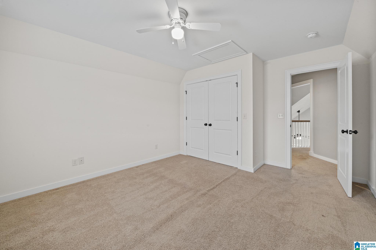


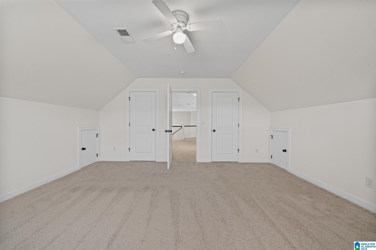

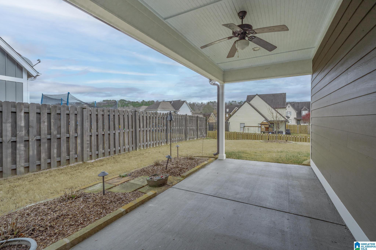

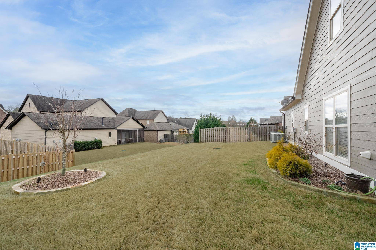

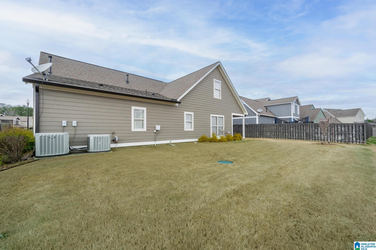


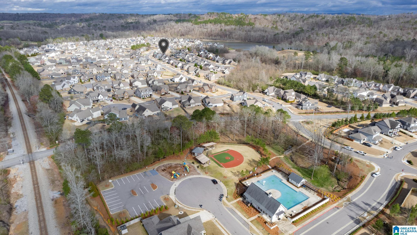
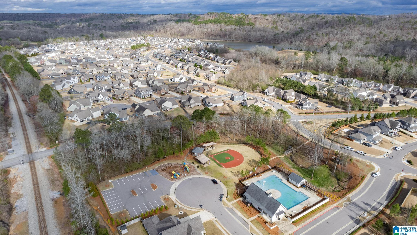


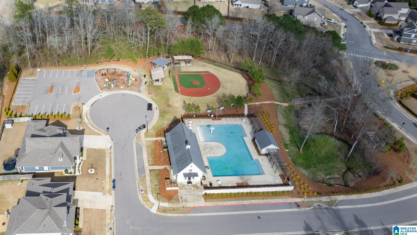

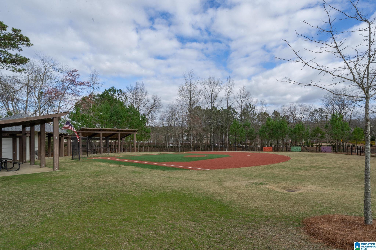
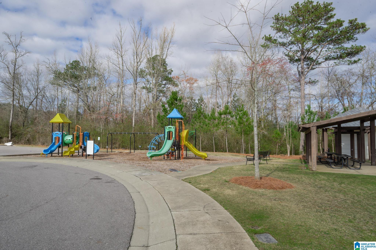

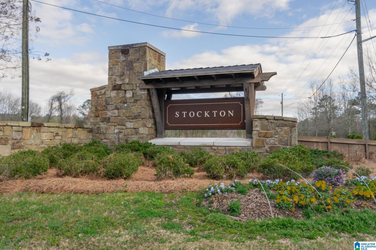
/u.realgeeks.media/greaterbirminghamhomes/footerlogo.png)