1124 Greystone Cove Drive, Hoover, AL 35242
- $895,000
- 5
- BD
- 5
- BA
- 4,827
- SqFt
- Sold Price
- $895,000
- List Price
- $879,900
- Status
- SOLD
- MLS#
- 21376787
- Closing Date
- Apr 05, 2024
- Year Built
- 2005
- Bedrooms
- 5
- Full-baths
- 4
- Half-baths
- 1
- Region
- N Shelby, Hoover
- Subdivision
- Greystone Cove
Property Description
Welcome to the epitome of luxury living in Greystone Cove. Nestled in the prestigious community, this magnificent residence welcomes you with a soaring foyer, spacious study and tons of natural light. You will love the built-in shelves & a cozy fireplace in the Den. The gourmet Kitchen is a chef's dream and includes a Butler Pantry, Breakfast Bar, Double Oven, Granite Countertops, lots of cabinet space & center Island. The sunny Keeping Room, with a second Fireplace is perfect for coffee and a book! The main level also offers the Laundry Room & mudroom area. The large Bonus Room is located up half a flight of stairs from the main level. The Master Suite as well as 3 additional bedrooms, 2 full baths & a loft are on the second level. The Finished Daylight Basement has a 5th bedroom, Full Bath, large Den & 2nd Kitchen w/ eating area. In addition, the charming Screened Deck & Open Patio overlooks a private, Fenced Yard. Extra insulation also provide low utilities!
Additional Information
- Acres
- 0.51
- Lot Desc
- Cul-de-sac, Some Trees, Subdivision
- Interior
- Recess Lighting
- Floors
- Carpet, Hardwood, Tile Floor
- Pool Desc
- In-Ground, Perimeter Fencing
- Laundry
- Laundry (MLVL)
- Basement
- Full Basement
- Fireplaces
- 2
- Fireplace Desc
- Gas Logs, Marble (FIREPL), Stone (FIREPL)
- Heating
- Central (HEAT)
- Cooling
- Central (COOL)
- Kitchen
- Breakfast Bar, Butlers Pantry, Eating Area, Island, Pantry
- Exterior
- Fenced Yard, Porch, Sprinkler System
- Foundation
- Basement
- Parking
- Basement Parking, Driveway Parking, On Street Parking, Parking (MLVL)
- Garage Spaces
- 4
- Construction
- 4 Sides Brick
- Elementary School
- Greystone
- Middle School
- Berry
- High School
- Spain Park
- Total Square Feet
- 6494
Mortgage Calculator
Listing courtesy of ARC Realty Cahaba Heights. Selling Office: ARC Realty Cahaba Heights.
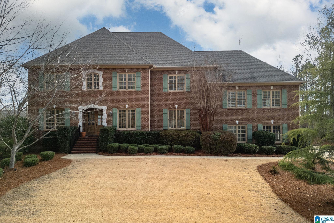
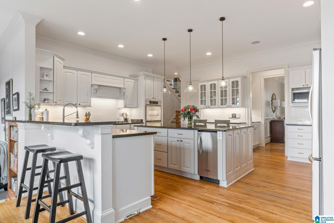
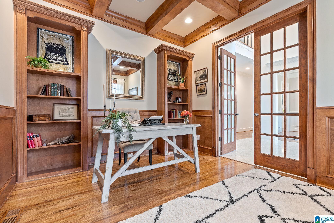
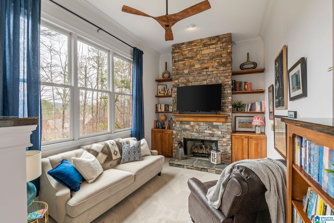
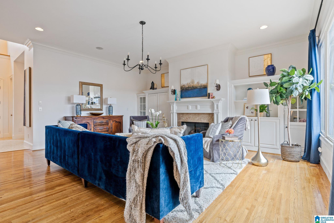
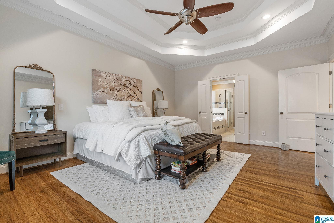

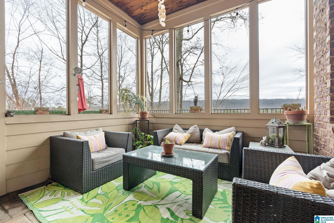
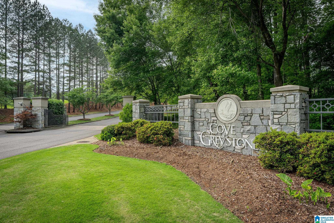
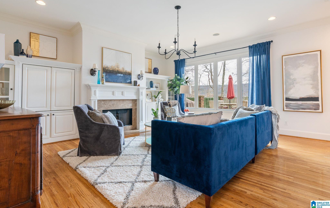
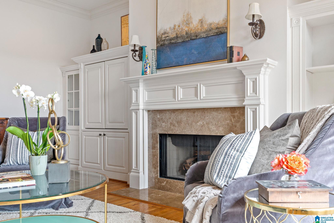
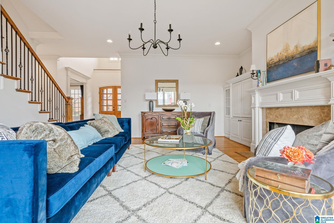
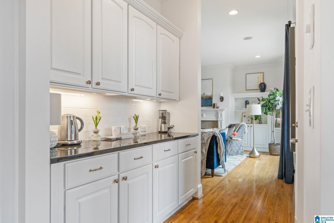
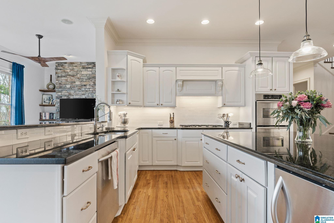
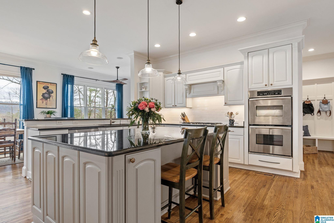
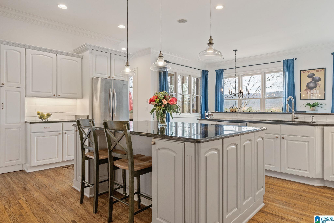
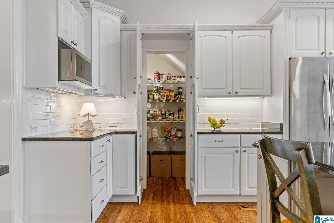
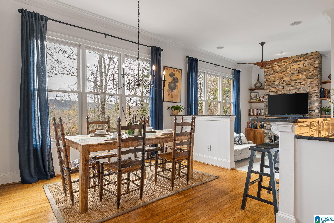
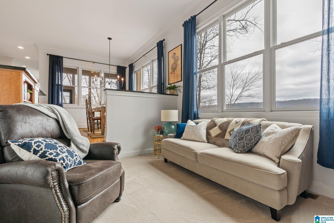
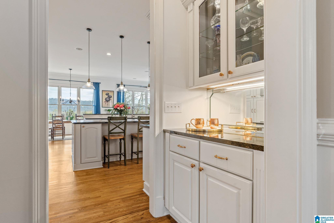
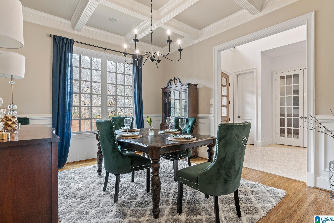
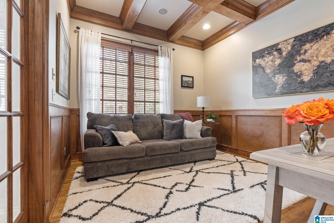
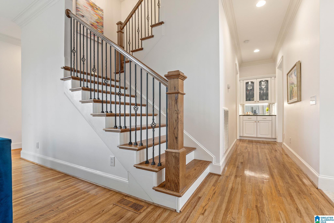
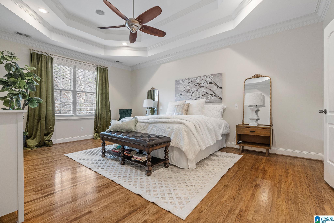
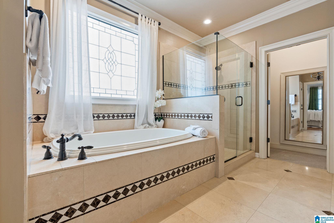
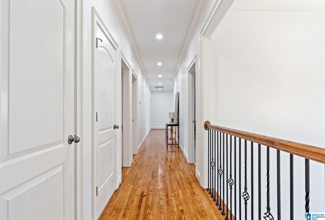
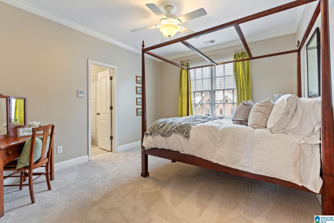
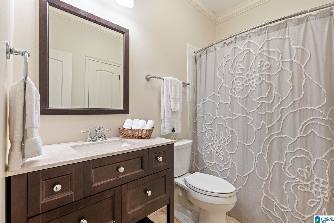
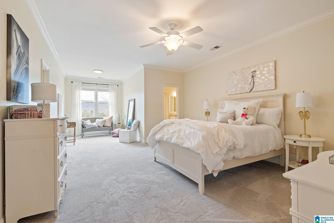
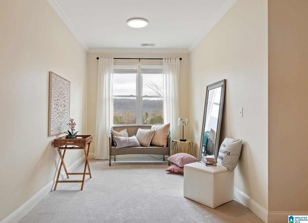
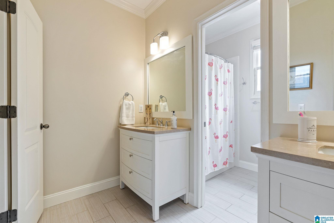
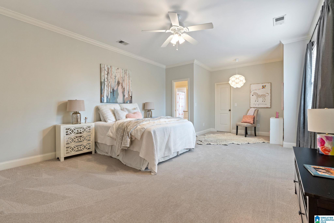
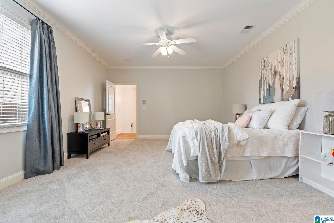
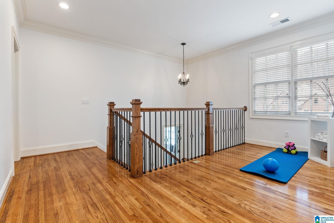

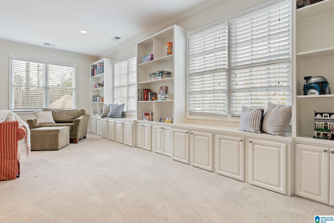
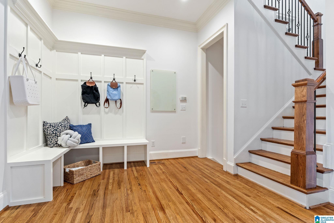
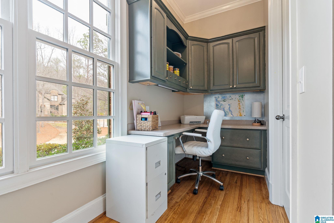
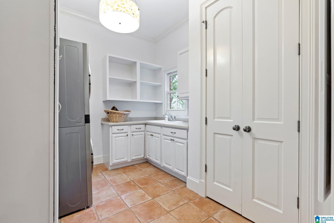
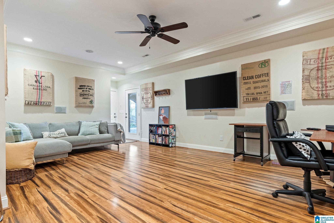
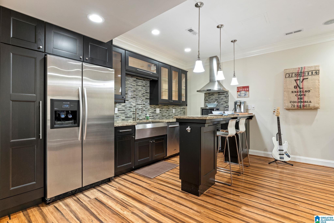
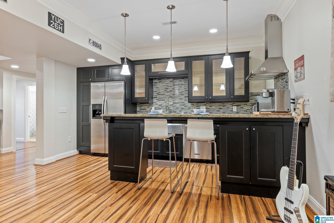
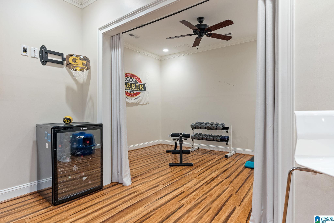
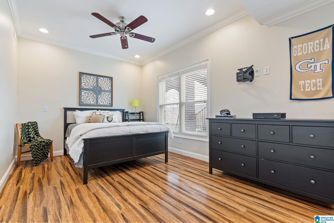
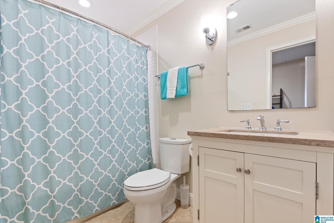
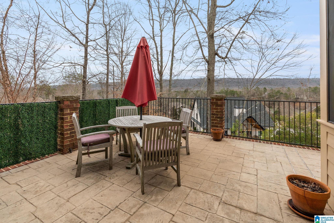
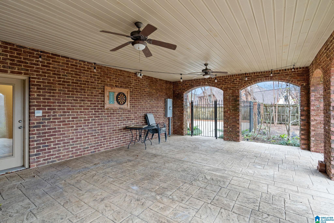
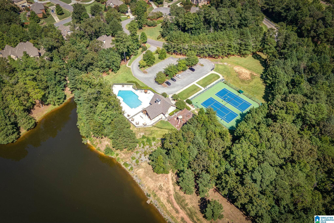
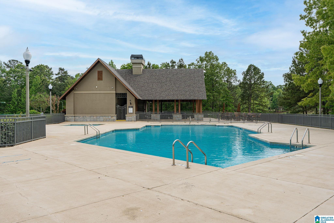

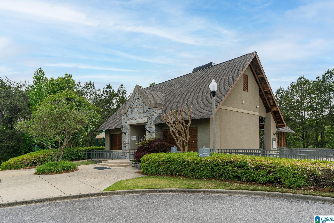
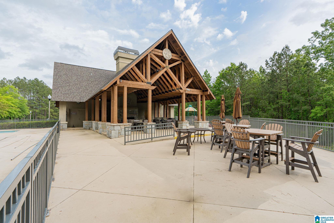
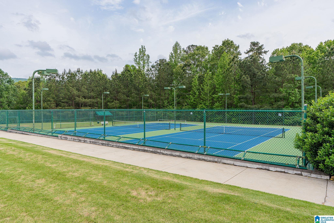
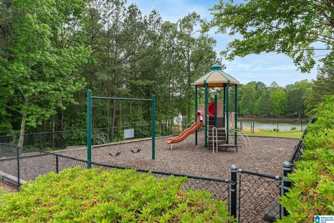
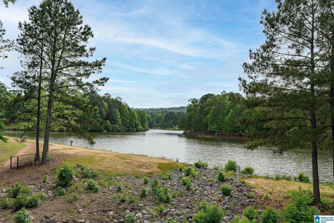
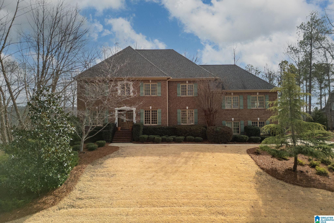
/u.realgeeks.media/greaterbirminghamhomes/footerlogo.png)