8496 Carrington Lake Cove, Trussville, AL 35173
- $910,000
- 5
- BD
- 5
- BA
- 3,538
- SqFt
- Sold Price
- $910,000
- List Price
- $899,000
- Status
- SOLD
- MLS#
- 21365616
- Closing Date
- Apr 19, 2024
- Year Built
- 2004
- Bedrooms
- 5
- Full-baths
- 4
- Half-baths
- 1
- Region
- Trussville
- Subdivision
- Carrington Lakes
Property Description
Lake Home in Carrington - Executive home is located in a prestigious gated community, offering luxury amenities, such as a pool, tennis courts, multiple lakes and walking trails. With a total of 3 dens,5 bedrooms, and 4.5 baths, there is plenty of space for both relaxation and entertainment. Additional features include a wet bar, and main level screened porch overlooking the lake. The den/living room offers a see through gas fire place adding warmth and charm to the space, The kitchen has an abundance of cabinets and a large island for the chef in the family. Large dining rm. Fresh paint inside and out, custom plantation shutters and blinds. The oversized laundry room has ample storage, while 2 additional W/D locations. Also an In-law suite. Plus a security & sound system. New HVAC system with smart app. Situated on a sprawling 1.27 acre wooded lot. Provides privacy and tranquility, boasting a stocked private lake with a personal pier and deck complete with a boat slip and power.
Additional Information
- Acres
- 1.27
- Lot Desc
- Acreage, Interior Lot, Irregular Lot, Some Trees, Subdivision
- HOA Fee Y/N
- Yes
- HOA Fee Amount
- 1300
- Waterfront
- Yes
- Interior
- Security System, Sound System, Wet Bar
- Amenities
- Clubhouse, Fishing, Gate Entrance/Comm, Park, Playgound, Private Lake, Street Lights, Walking Paths
- Floors
- Hardwood, Slate, Tile Floor
- Pool Desc
- In-Ground, Perimeter Fencing
- Laundry
- Laundry (MLVL), Laundry (UPLVL)
- Basement
- Full Basement
- Fireplaces
- 2
- Fireplace Desc
- See-Through
- Heating
- 3+ Systems (HEAT), Central (HEAT), Electric (HEAT), Heat Pump (HEAT), Piggyback Sys (HEAT)
- Cooling
- 3+ Systems (COOL), Central (COOL), Electric (COOL), Heat Pump (COOL)
- Kitchen
- Breakfast Bar, Island, Pantry
- Exterior
- Dock Private, Lighting System, Sprinkler System, Porch Screened
- Foundation
- Basement
- Parking
- Attached, Circular Drive, Driveway Parking, Lower Level, Parking (MLVL)
- Garage Spaces
- 4
- Construction
- 4 Sides Brick
- Elementary School
- Paine
- Middle School
- Hewitt-Trussville
- High School
- Hewitt-Trussville
- Total Square Feet
- 4787
Mortgage Calculator
Listing courtesy of RE/MAX Marketplace. Selling Office: RE/MAX Marketplace.
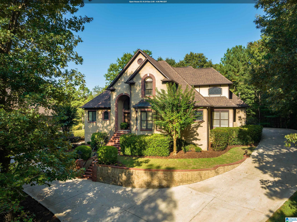
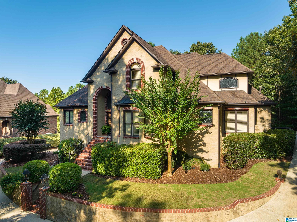
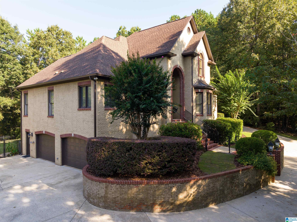
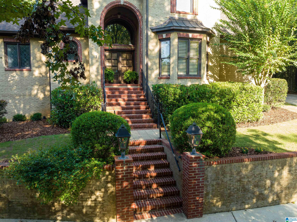
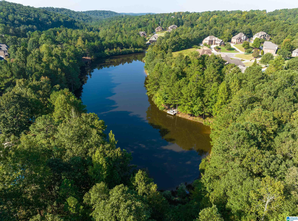
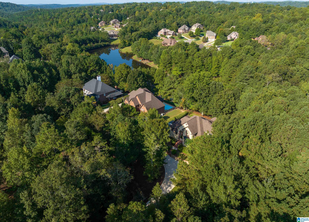

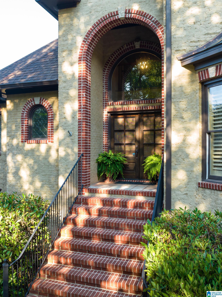
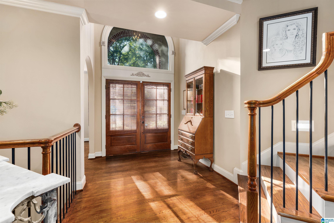
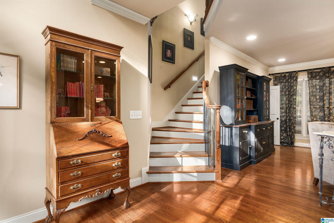
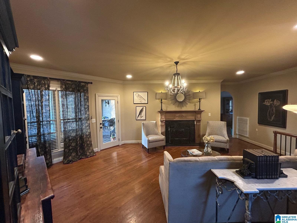
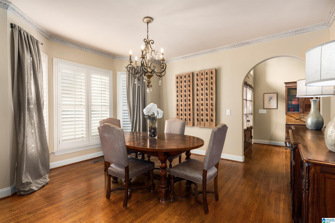
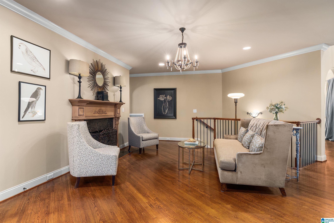
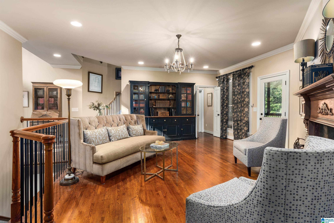
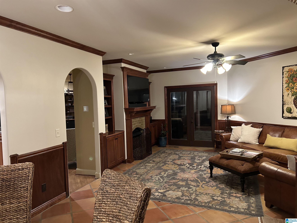
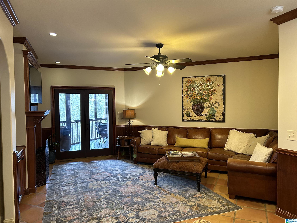
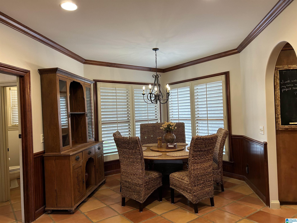


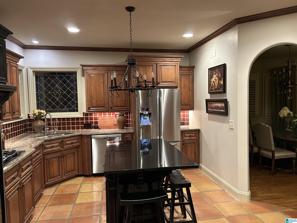
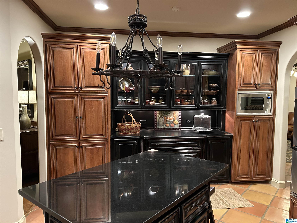

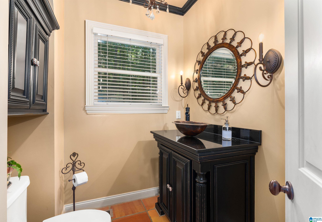
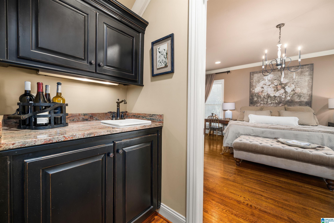
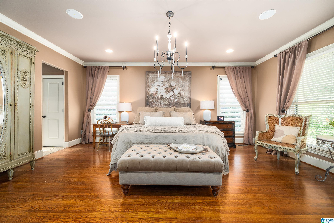
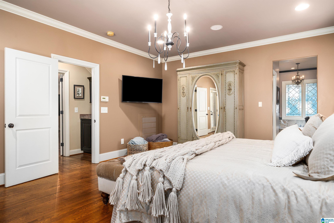
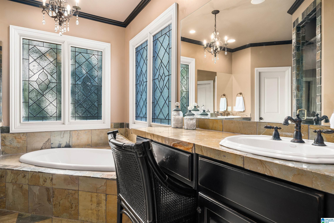
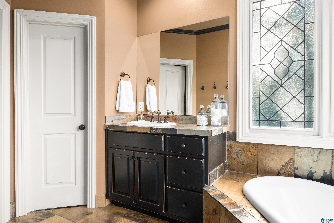
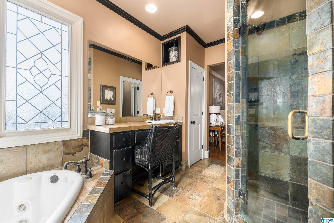
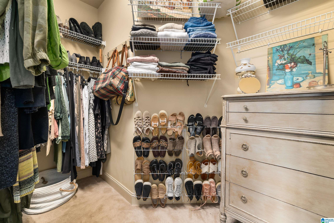
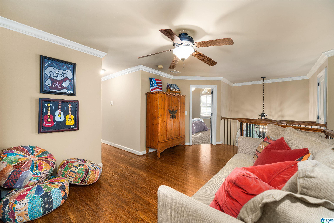


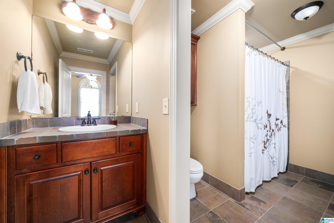

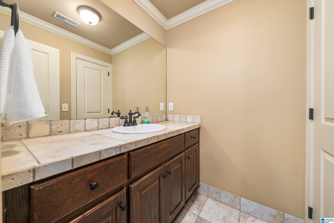
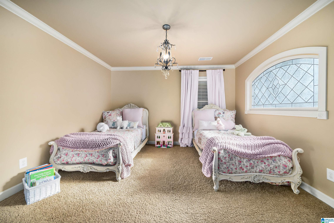
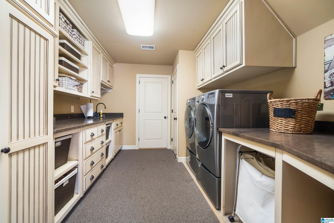
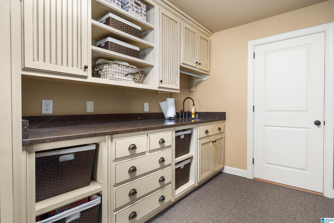
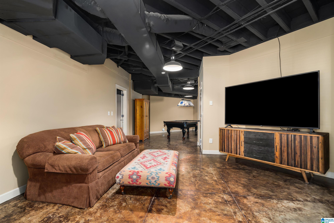
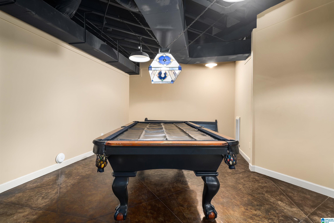
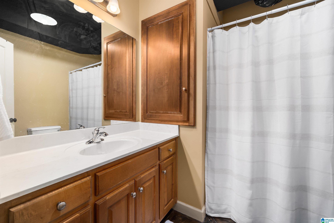
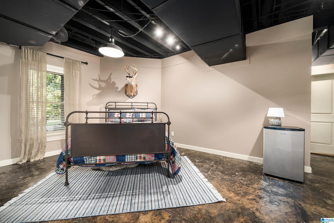
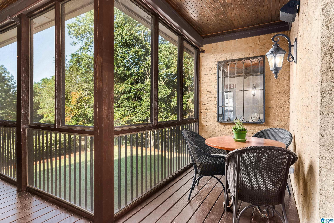
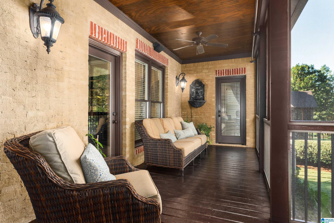
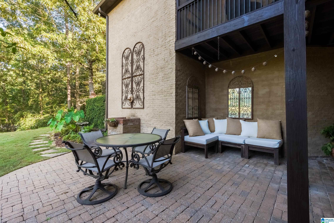
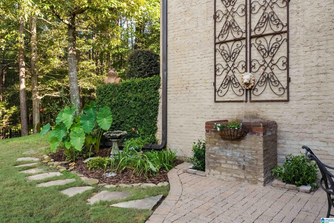
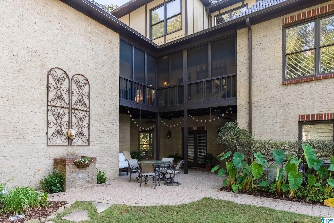
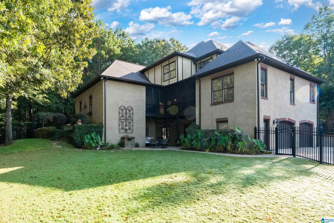
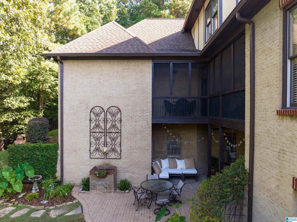
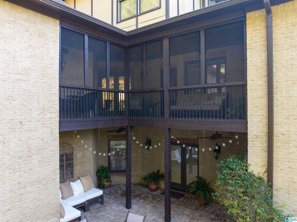
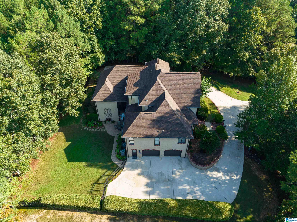
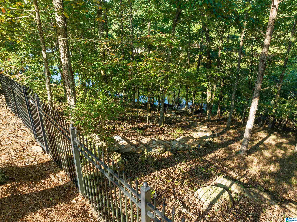
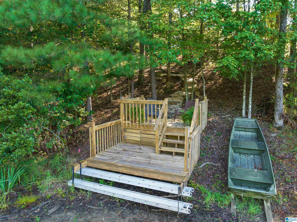
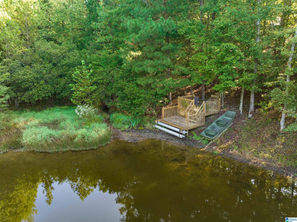
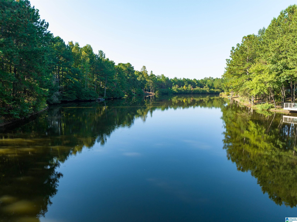

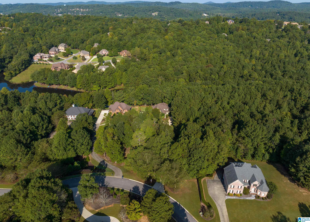
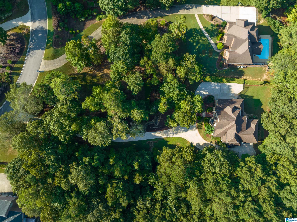
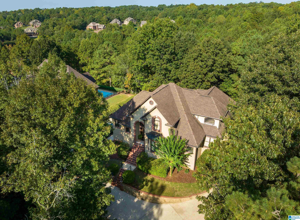
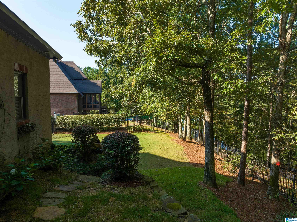

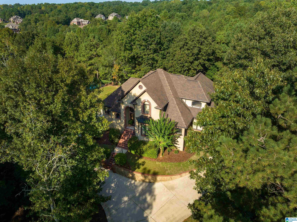
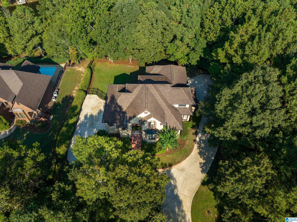
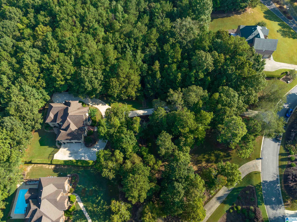
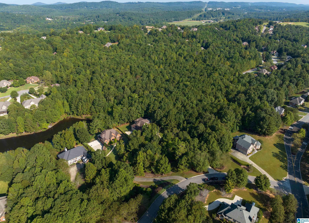
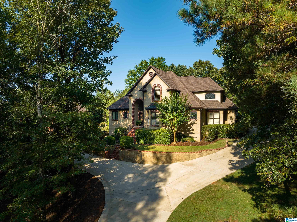
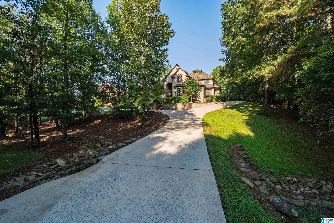
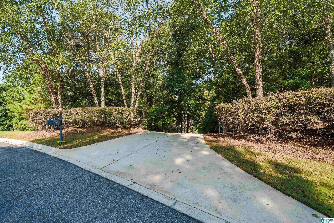
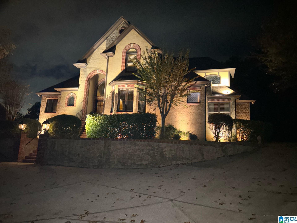
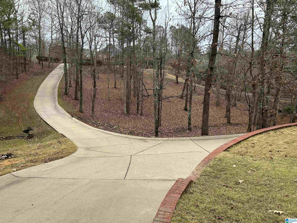
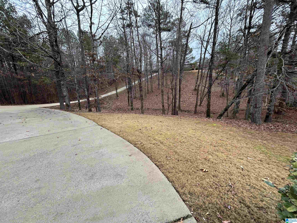
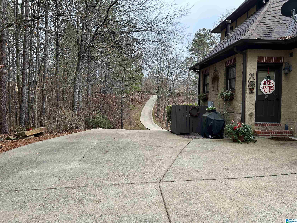
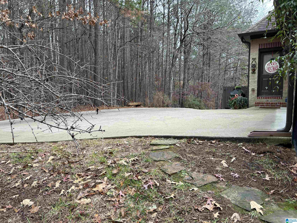
/u.realgeeks.media/greaterbirminghamhomes/footerlogo.png)