200 Westcliff Drive, Hoover, AL 35226
- $510,000
- 5
- BD
- 5
- BA
- 3,456
- SqFt
- Sold Price
- $510,000
- List Price
- $499,900
- Status
- SOLD
- MLS#
- 1349647
- Closing Date
- May 18, 2023
- Year Built
- 1974
- Bedrooms
- 5
- Full-baths
- 4
- Half-baths
- 1
- Region
- Bluff Park, Hoover, Riverchase
- Subdivision
- Bluff Park
Property Description
This Bluff Park home is one of a kind. Are you looking for space? This 5 BR/ 4 BA cul de sac home has it. This multi-level home is ready for a large or multigenerational family. The main level has a formal dining area with a gas FP, a spacious kitchen with storage & counter space along with a double oven and a microwave/cook oven. A BR/BA and sunroom are also located on this level. The 2nd level contains 3 more large bedrooms and two full BA. One BR opens to the front balcony. The Primary BR features a sitting area, gas fireplace, and a large en suite. The 3rd level has a 2nd primary BR and large BA. But there is more! There is also a huge bonus room that could be a workout/home office space. The basement is an entertainment area with a large island, 2nd kitchen, and a wood burning FP. There is also an entry to the back deck which has a covered and open space overlooking the spacious quiet backyard. A 4-car garage, walk up attic and pull-down attic add to the storage space.
Additional Information
- Acres
- 0.60
- Lot Desc
- Cul-de-sac, Some Trees
- Interior
- Central Vacuum, Multiple Staircases, Wet Bar
- Amenities
- Street Lights
- Floors
- Hardwood, Tile Floor
- Laundry
- Laundry (BSMT)
- Basement
- Full Basement
- Fireplaces
- 3
- Fireplace Desc
- Brick (FIREPL), Gas Logs, Gas Starter, Stone (FIREPL), Ventless
- Heating
- 3+ Systems (HEAT), Central (HEAT), Forced Air, Gas Heat, Heat Pump (HEAT)
- Cooling
- Central (COOL)
- Kitchen
- Pantry
- Exterior
- Balcony
- Foundation
- Basement
- Parking
- Basement Parking, Driveway Parking
- Garage Spaces
- 4
- Construction
- Brick Over Foundation, Siding-Hardiplank
- Elementary School
- Bluff Park
- Middle School
- Simmons, Ira F
- High School
- Hoover
- Total Square Feet
- 4368
Mortgage Calculator
Listing courtesy of RealtySouth-Inverness Office. Selling Office: RealtySouth-Inverness Office.
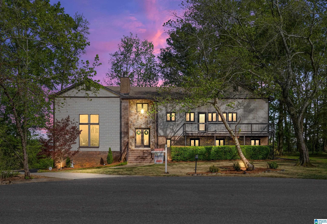
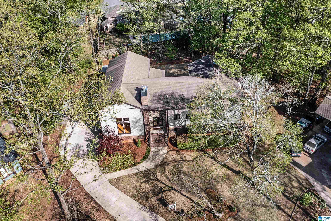
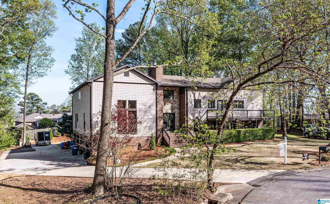
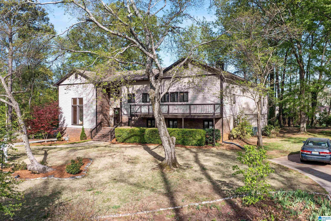
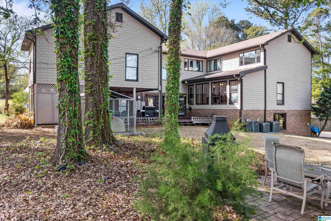
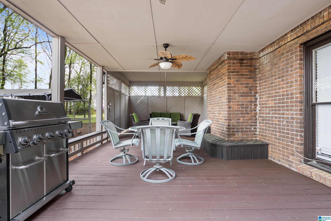
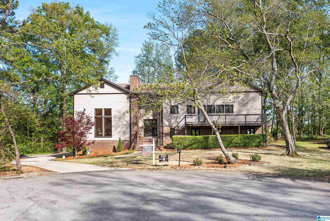
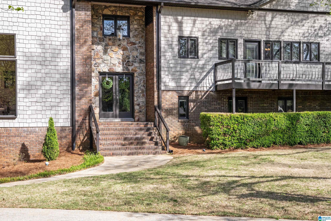
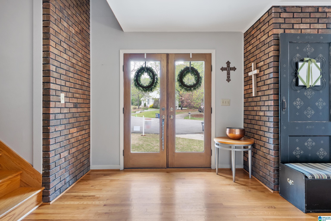
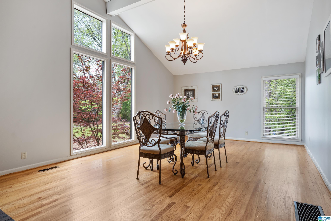
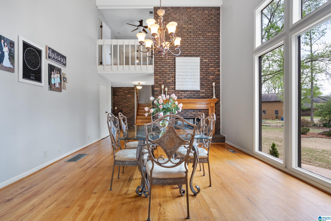
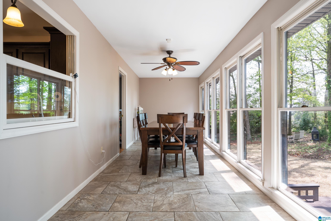
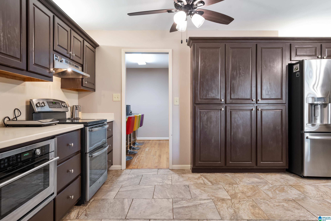
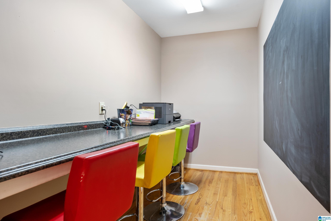
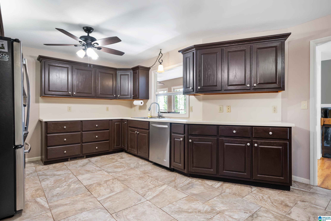
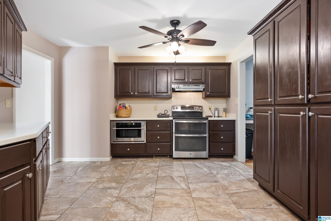
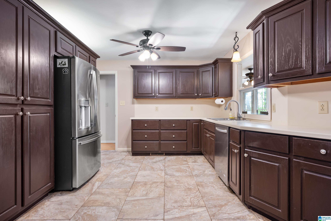
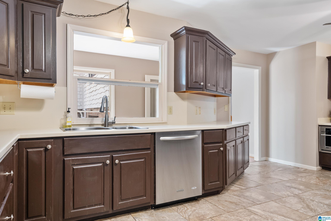
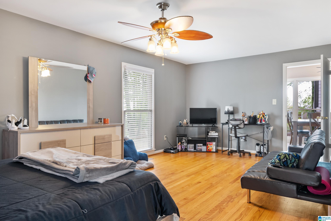
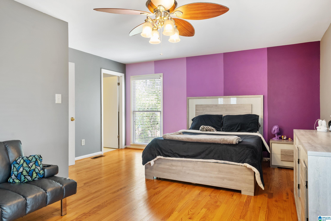
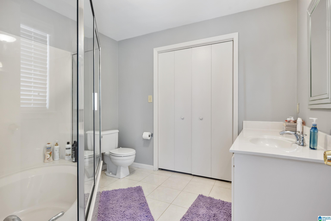
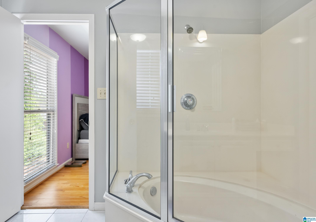
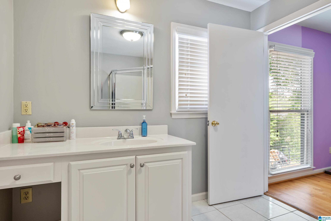
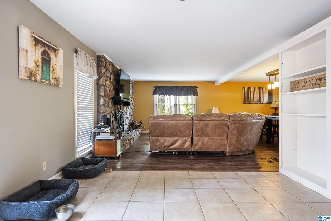
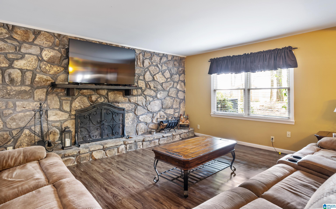
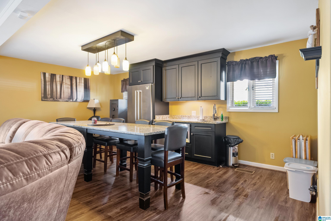
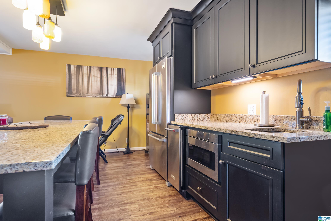
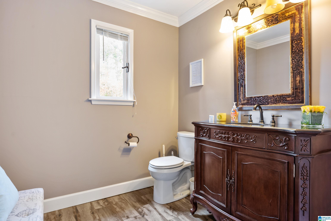
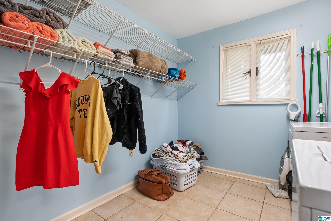
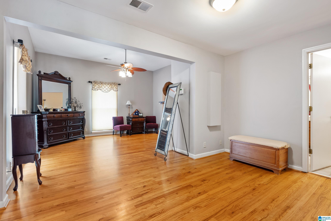
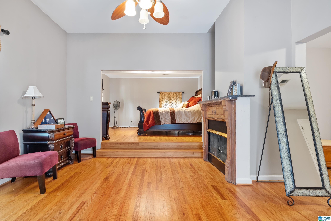
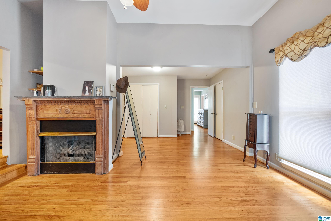
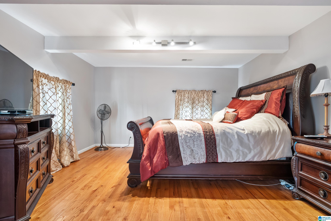
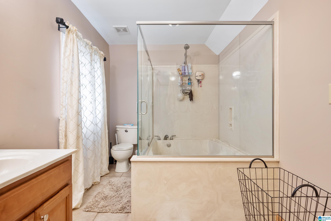
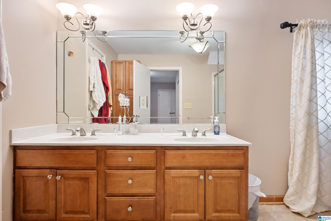
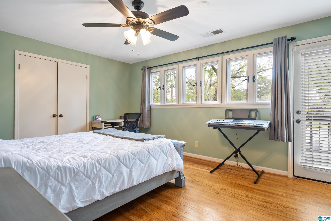
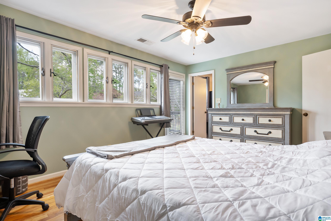
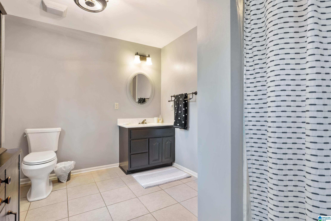
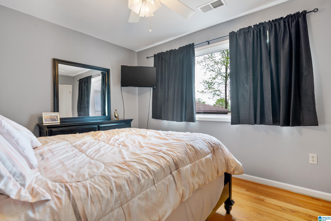
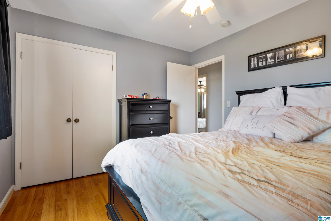
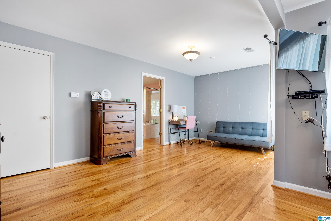
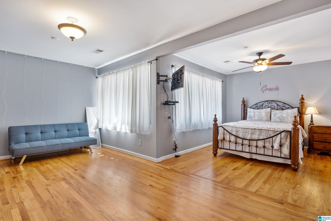
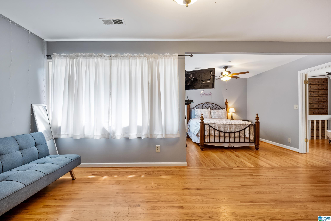
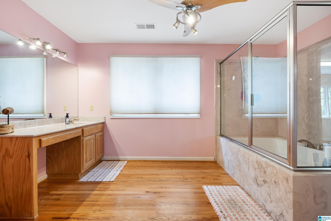
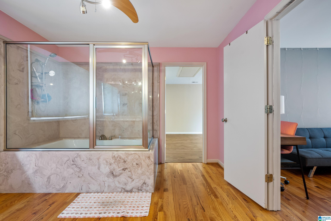
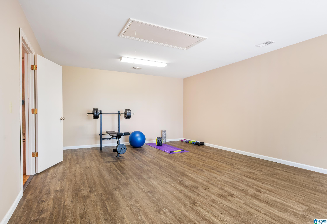
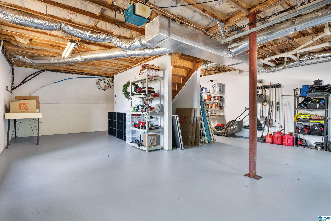
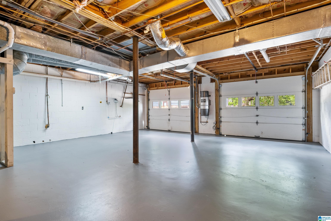

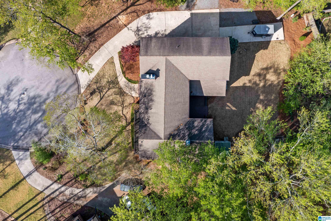
/u.realgeeks.media/greaterbirminghamhomes/footerlogo.png)