5124 River Street, Trussville, AL 35173
- $515,000
- 5
- BD
- 3
- BA
- 3,047
- SqFt
- Sold Price
- $515,000
- List Price
- $520,000
- Status
- SOLD
- MLS#
- 1344393
- Closing Date
- Jul 21, 2023
- Year Built
- 2013
- Bedrooms
- 5
- Full-baths
- 3
- Region
- Trussville
- Subdivision
- Stockton
Property Description
One of Trussville Hottest subdivisions! Move-In Ready! This is a stunning 5 Bedroom 3 bathroom white painted brick Stockton home! One of the most desired and enormous floor plans in Stockton, Granite countertops throughout kitchen and bathroom, stainless steel appliances, and a generac gas generator. Downstairs features 2 bedrooms with 2 full bathrooms for those family and in-laws visits. Upstairs has an open concept with 3 full bedrooms and a bonus den great for kids playing or entertaining. Loads of upgrades, too many to list, but to name a few: Brand new Engineered Hardwood downstairs and fresh paint throughout. Located in the coziest cul-de-sac but has the biggest yard in the subdivision. Zoned to the prestigious Trussville’s schools and Awesome amenities such as pools, basketball courts, and clubhouse for those event needs. Don’t miss this opportunity to see this elegant home. Schedule your showing today!
Additional Information
- Acres
- 0.50
- Lot Desc
- Cul-de-sac, Subdivision
- Interior
- Bay Window
- Amenities
- Clubhouse, Private Lake, Sidewalks, Street Lights
- Floors
- Hardwood, Tile Floor
- Pool Desc
- In-Ground
- Laundry
- Laundry (MLVL)
- Fireplaces
- 1
- Fireplace Desc
- Tile (FIREPL), Ventless
- Heating
- 3+ Systems (HEAT), Electric (HEAT), Gas Heat, Heat Pump (HEAT)
- Cooling
- 3+ Systems (COOL), Central (COOL), Electric (COOL), Heat Pump (COOL)
- Exterior
- Fenced Yard, Porch, Sprinkler System
- Foundation
- Slab
- Parking
- Attached, Parking (MLVL)
- Garage Spaces
- 2
- Construction
- 3 Sides Brick, Siding-Hardiplank
- Elementary School
- Paine
- Middle School
- Hewitt-Trussville
- High School
- Hewitt-Trussville
- Total Square Feet
- 3047
Mortgage Calculator
Listing courtesy of JWRE. Selling Office: JWRE.
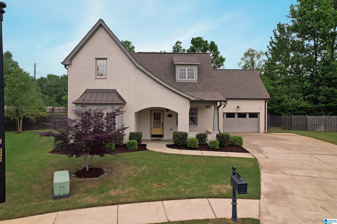
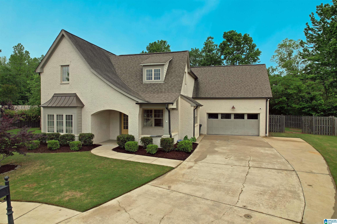
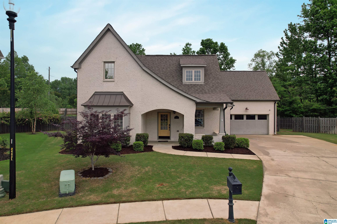
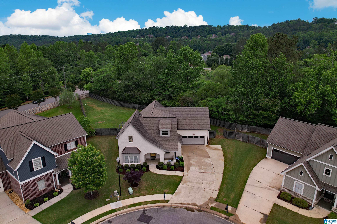
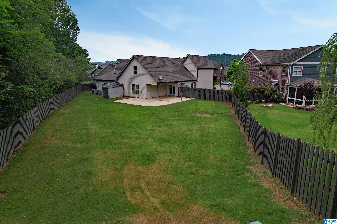
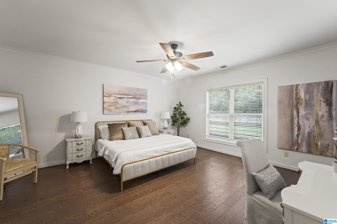
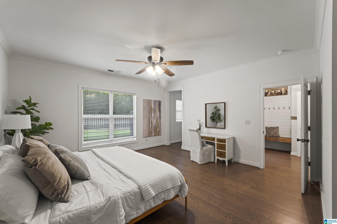
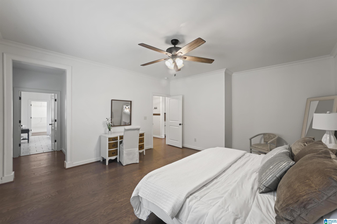
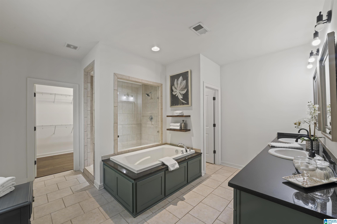
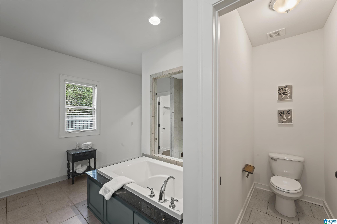
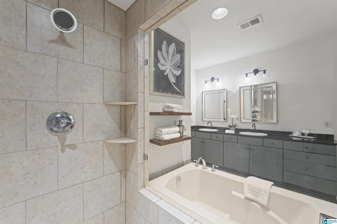
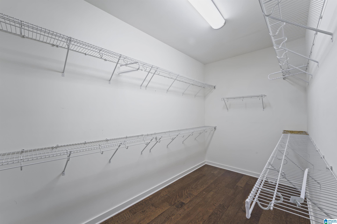
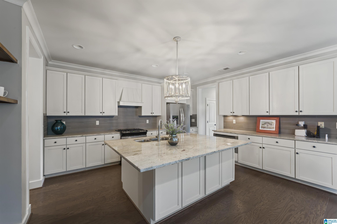
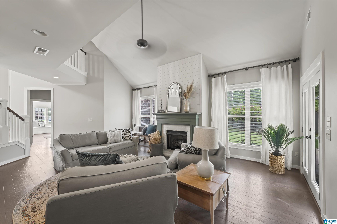
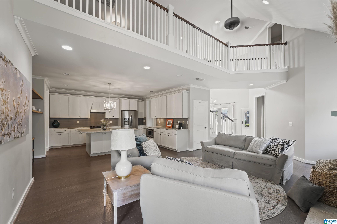
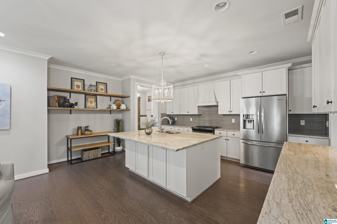
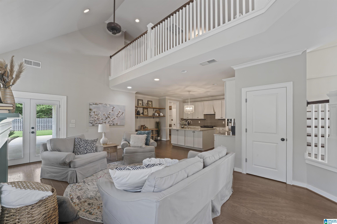
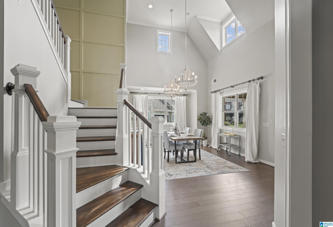
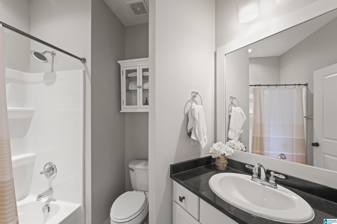
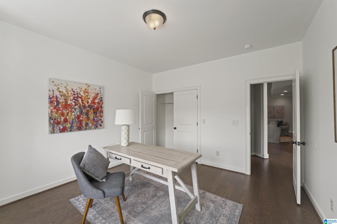
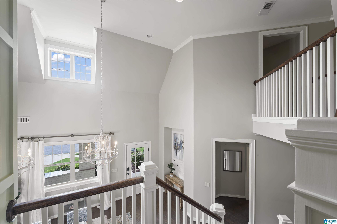
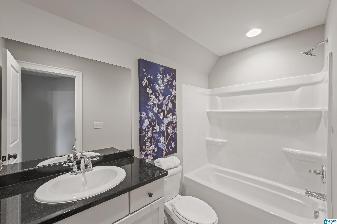
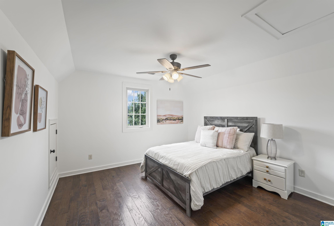
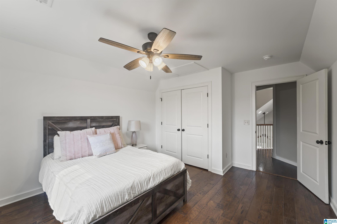
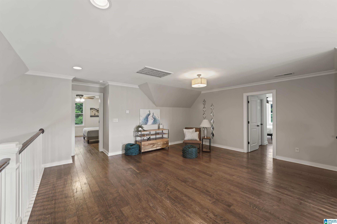
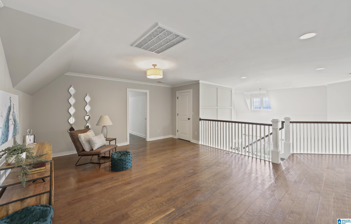
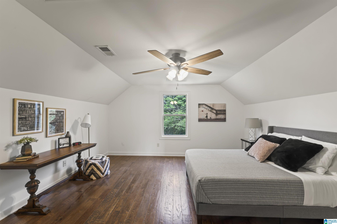
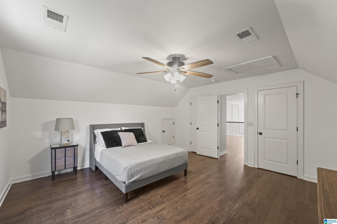
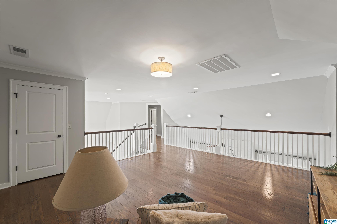
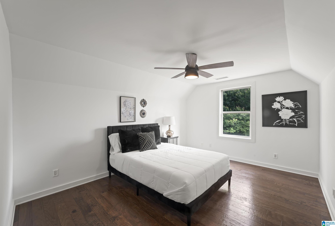
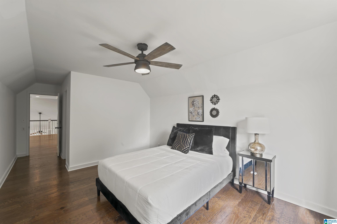
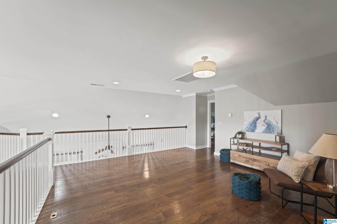
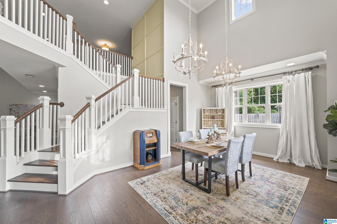
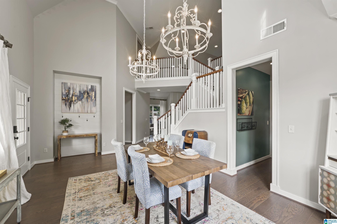
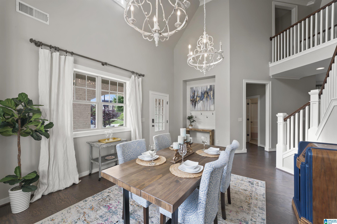
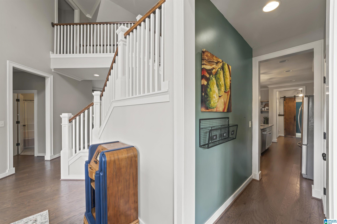
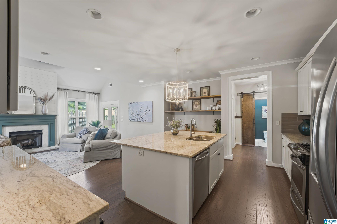
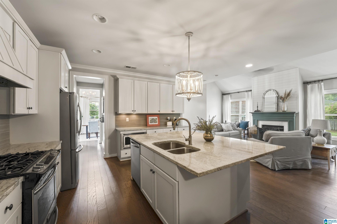
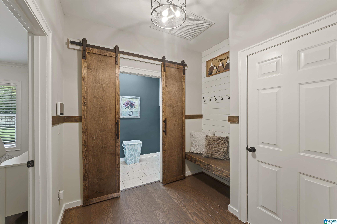
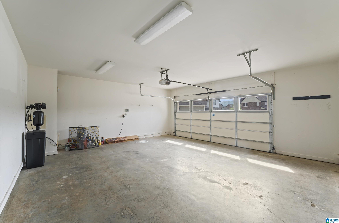
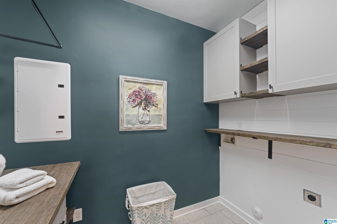
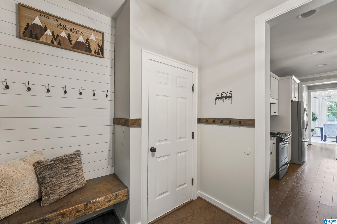
/u.realgeeks.media/greaterbirminghamhomes/footerlogo.png)