4712 Bradley Circle, Trussville, AL 35173
- $590,805
- 5
- BD
- 4
- BA
- 3,473
- SqFt
- Sold Price
- $590,805
- List Price
- $590,805
- Status
- SOLD
- MLS#
- 1343878
- Closing Date
- May 30, 2023
- Year Built
- 2023
- Bedrooms
- 5
- Full-baths
- 4
- Region
- Trussville
- Subdivision
- Stockton
Property Description
Move In Ready! Introducing the Wheeler floor plan - where elegance meets functionality. With 5 bedrooms and 4 baths, this spacious home is perfect for large families or those who love to entertain. The stunning master suite features a large walk-in closet and a luxurious bath, creating a private retreat. MOVE-IN READY! The open living concept makes the Wheeler floor plan ideal for hosting guests, while the upstairs den/living area provides additional space for relaxation and entertainment. Plus, the large storage closet ensures that you'll never have to worry about clutter. Located in the final phase of the Stockton community, the Wheeler floor plan is a rare opportunity to own a piece of paradise. With access to four clubhouses, three pools, a whiffle ball field, and a golf simulator, there's never a shortage of things to do. Don't miss out on this chance to live in luxury - contact us today to schedule a tour of the Wheeler floor plan!!
Additional Information
- HOA Fee Y/N
- Yes
- HOA Fee Amount
- 900
- Interior
- Recess Lighting
- Amenities
- Clubhouse, Playgound, Sidewalks, Street Lights, Swimming Allowed
- Floors
- Carpet, Hardwood, Tile Floor
- Pool Desc
- In-Ground, Perimeter Fencing
- Laundry
- Laundry (MLVL)
- Fireplaces
- 1
- Fireplace Desc
- Brick (FIREPL)
- Heating
- Central (HEAT), Dual Systems (HEAT), Gas Heat, Heat Pump (HEAT)
- Cooling
- Central (COOL), Dual Systems (COOL), Electric (COOL)
- Kitchen
- Breakfast Bar, Island, Pantry
- Exterior
- Porch, Sprinkler System
- Foundation
- Slab
- Parking
- Attached, Driveway Parking, Parking (MLVL)
- Garage Spaces
- 2
- Construction
- Siding-Hardiplank
- Elementary School
- Paine
- Middle School
- Hewitt-Trussville
- High School
- Hewitt-Trussville
- Total Square Feet
- 3473
Mortgage Calculator
Listing courtesy of SB Dev Corp. Selling Office: SB Dev Corp.
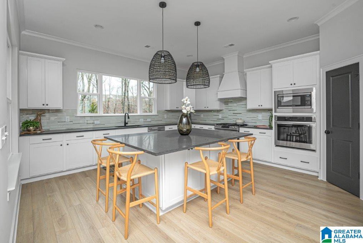
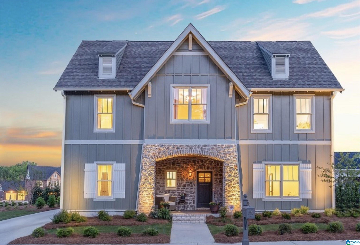
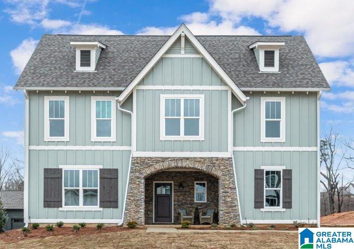
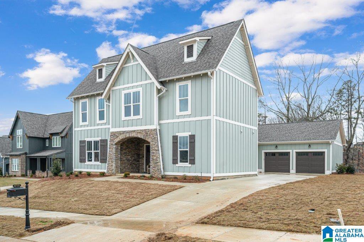
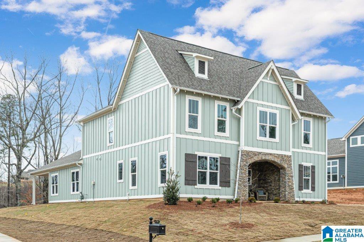
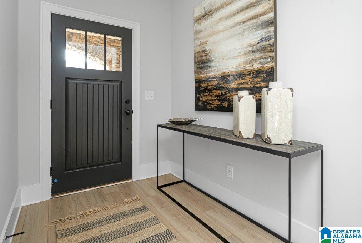
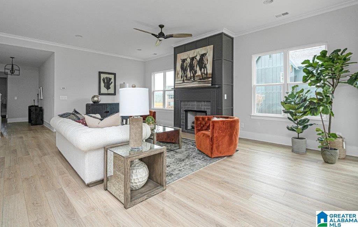
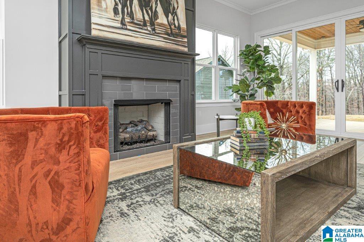
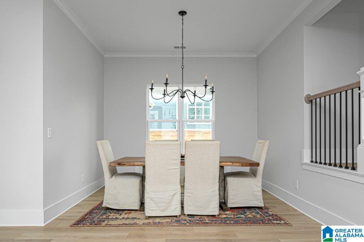
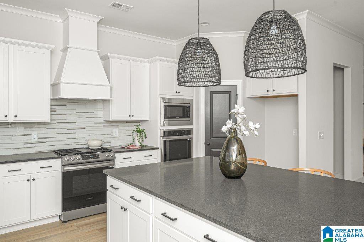
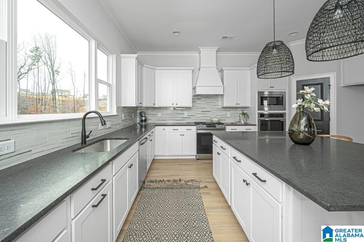
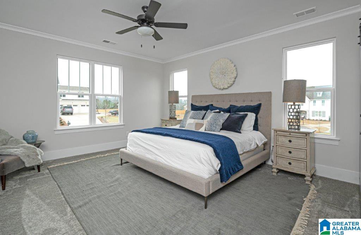
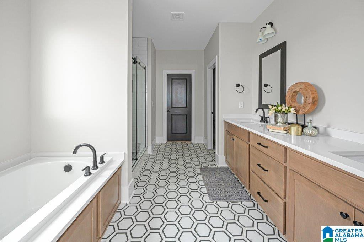
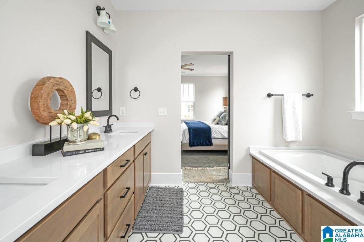
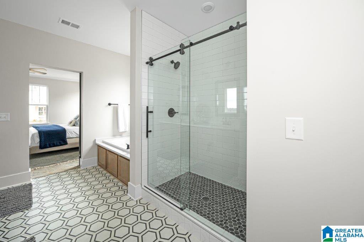
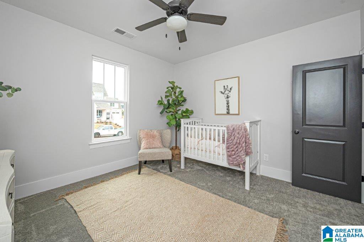
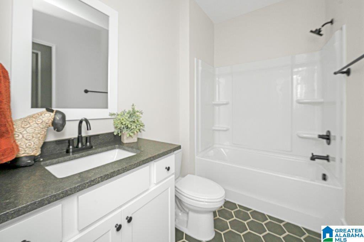
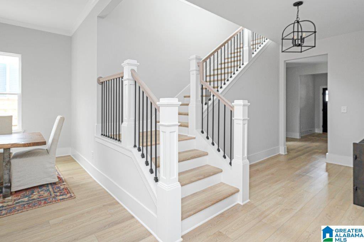
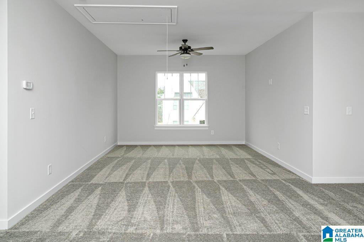
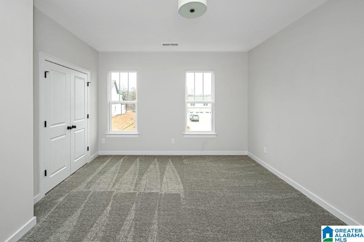
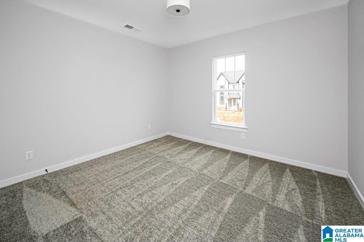
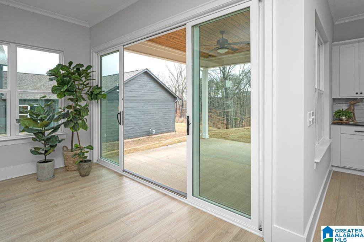
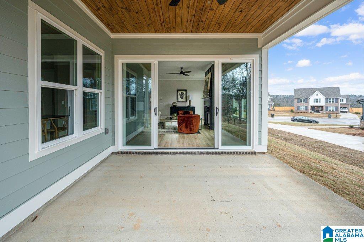
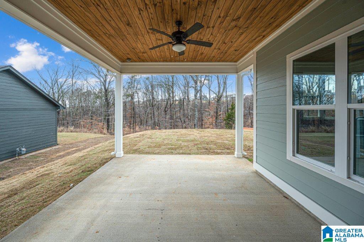
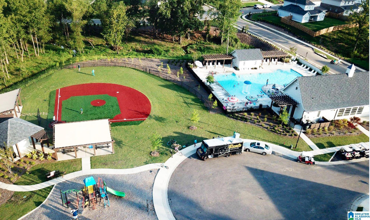
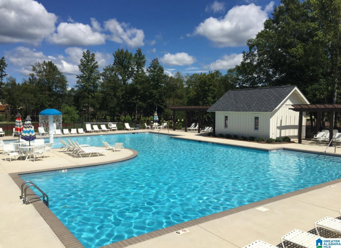
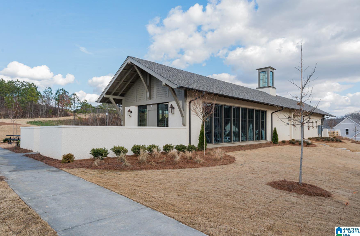
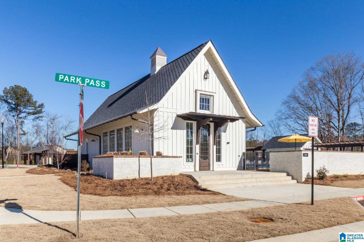
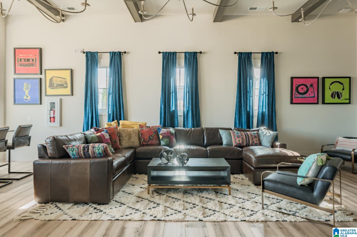
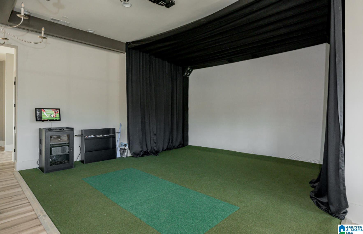
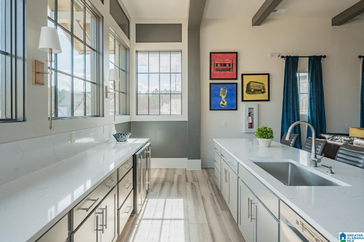
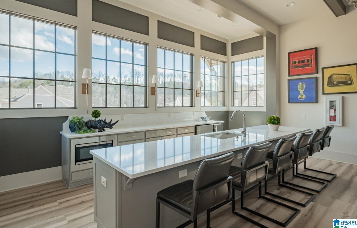
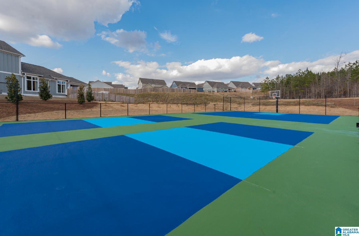
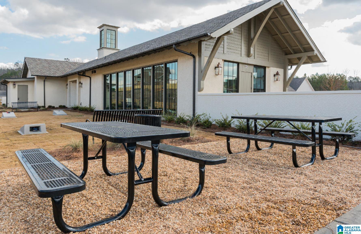
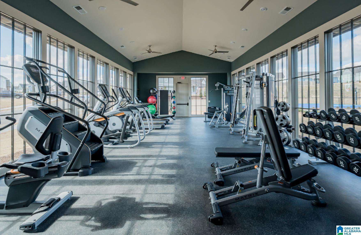
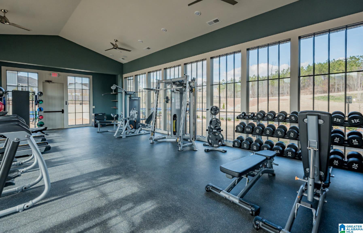
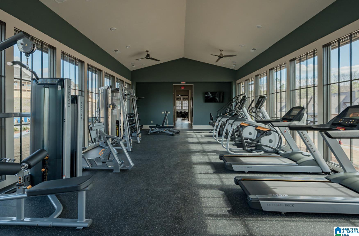
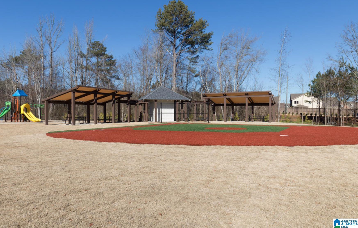
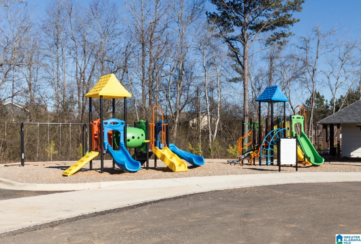
/u.realgeeks.media/greaterbirminghamhomes/footerlogo.png)