5112 Greystone Way, Birmingham, AL 35242
- $1,050,000
- 6
- BD
- 8
- BA
- 5,783
- SqFt
- Sold Price
- $1,050,000
- List Price
- $1,199,900
- Status
- SOLD
- MLS#
- 1335956
- Closing Date
- Mar 22, 2023
- Year Built
- 1998
- Bedrooms
- 6
- Full-baths
- 5
- Half-baths
- 3
- Region
- N Shelby, Hoover
- Subdivision
- Greystone
Property Description
Rare Offering! Fabulous custom-built home on almost acre lot situated on the 12th Fairway of Greystone.Upper & lower garage parking.This home offers numerous features including sweeping staircase leading to the luxurious upper level; huge formal dining rm w/custom moulding, office-study off impressive foyer; 2-story light-filled great rm overlooking the veranda, freshwater pool & golf course.Wet bar off dining rm for entertaining. An elevator provides access to all 3 levels. Spacious chef's kitchen, breakfast rm w/pass through to lrg den w/fireplace & French doors to screen porch. Sumptuous master bedrm boasting an adjoining office. Lrg master bath.Laundry & 2 half baths on 1st lvl. Upstairs has 3 additional bedrms, all equipped w/en-suite baths. 2nd laundry & bonus rm complete the upper level. Further highlights continue to lower level where you find an expansive den boasting a gas fireplace, kitchenette, 2 additional bedrms, game rm, full bath, half bath, huge office w/built-ins.
Additional Information
- Acres
- 0.83
- Lot Desc
- Golf Community, Golf Lot, Interior Lot, Subdivision
- HOA Fee Y/N
- Yes
- HOA Fee Amount
- 1400
- Interior
- Elevator, Intercom System, Recess Lighting, Security System, Wet Bar, Workshop (INT)
- Amenities
- Clubhouse, Gate Attendant, Golf, Golf Cart Path, Sidewalks, Street Lights
- Floors
- Carpet, Hardwood, Marble Floor, Tile Floor
- Pool Desc
- Cleaning System, In-Ground, Perimeter Fencing
- Laundry
- Laundry (MLVL), Laundry (UPLVL)
- Basement
- Full Basement
- Fireplaces
- 3
- Fireplace Desc
- Gas Logs
- Heating
- 3+ Systems (HEAT), Central (HEAT), Gas Heat
- Cooling
- Central (COOL), Electric (COOL)
- Kitchen
- Eating Area, Island, Pantry
- Exterior
- Balcony, Fenced Yard, Porch Screened, Sprinkler System
- Foundation
- Basement
- Parking
- Basement Parking, Circular Drive, Driveway Parking, Lower Level, Parking (MLVL)
- Garage Spaces
- 4
- Construction
- 4 Sides Brick, Stucco
- Elementary School
- Greystone
- Middle School
- Berry
- High School
- Spain Park
- Total Square Feet
- 8653
Mortgage Calculator
Listing courtesy of RE/MAX Southern Homes-280. Selling Office: RE/MAX Southern Homes-280.
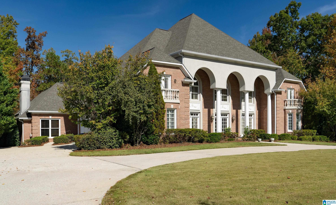
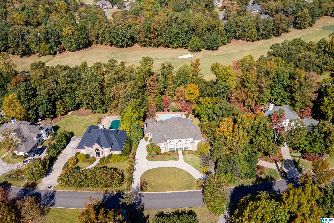
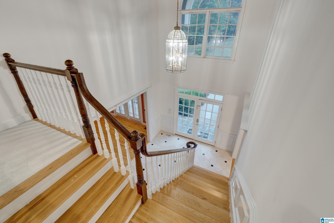
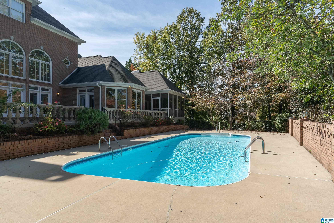
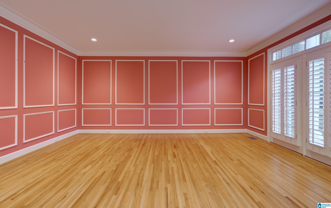
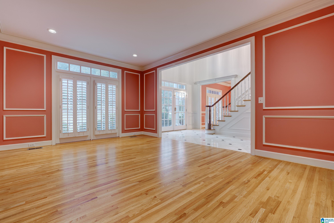
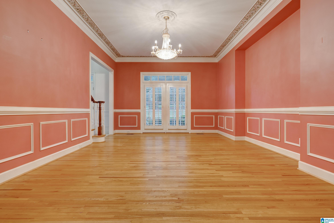
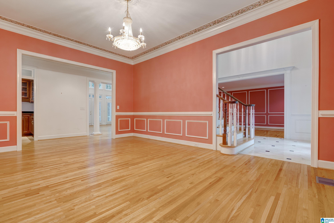
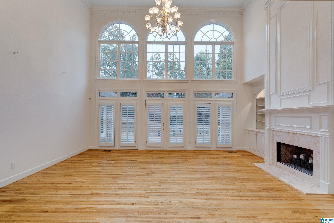
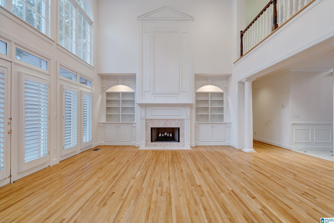
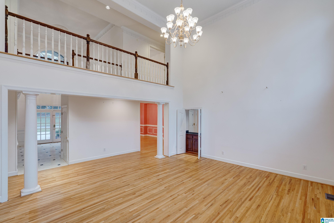
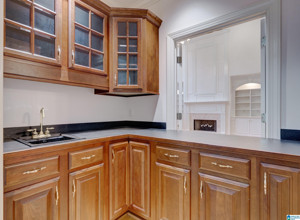
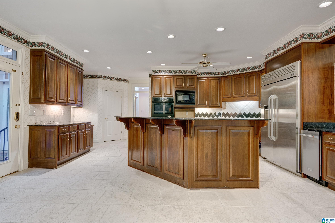
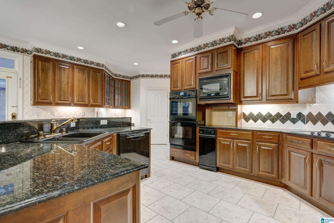
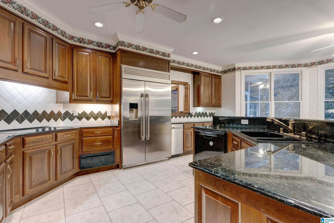
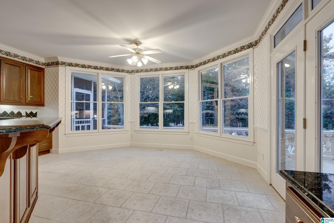
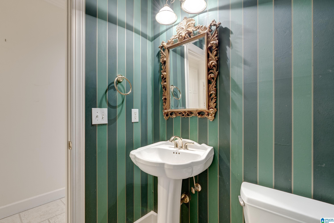
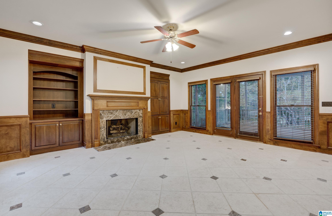
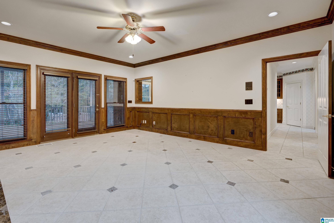
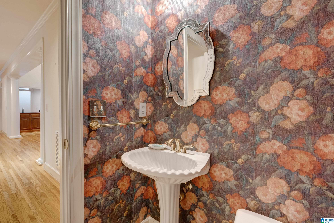
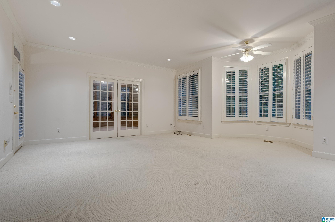
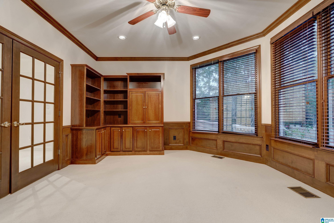
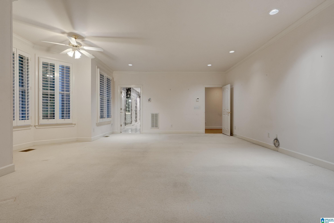
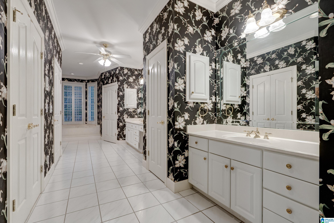
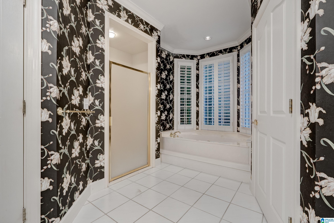
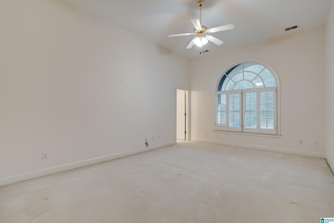
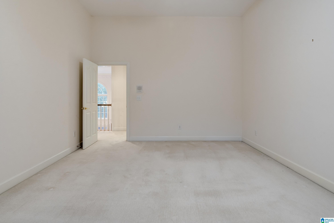
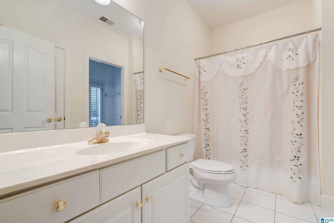
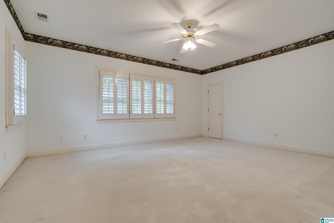
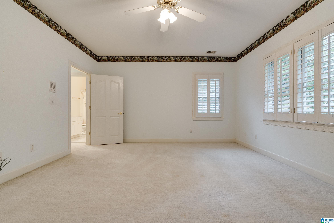
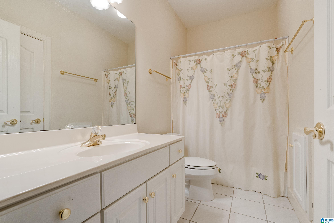
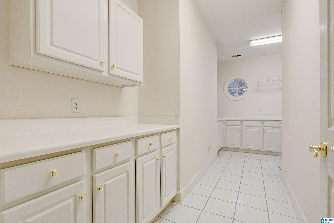
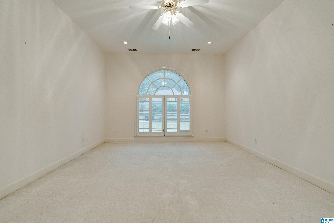
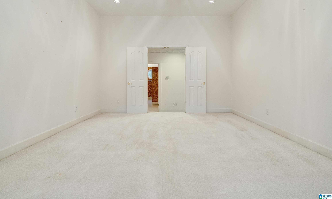
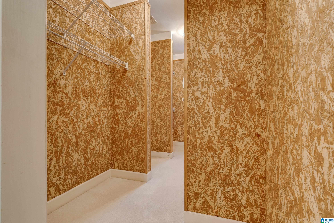
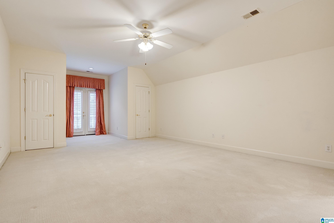
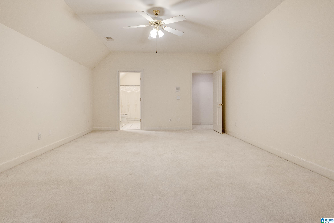
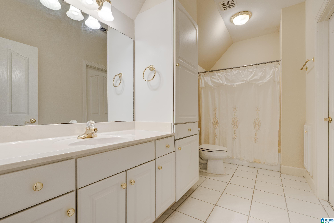
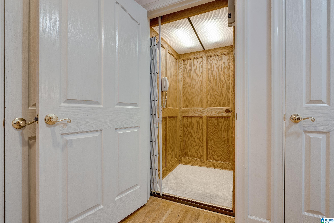
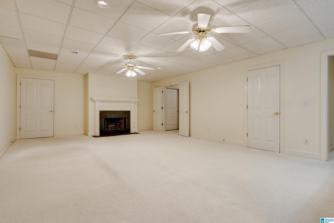
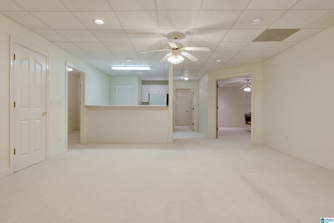
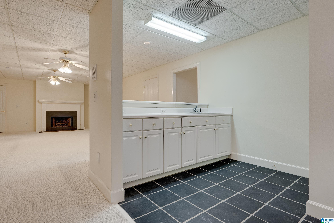
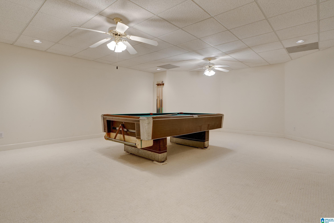
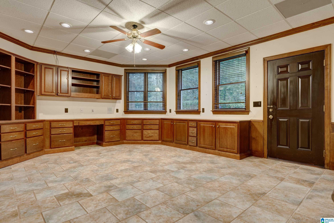
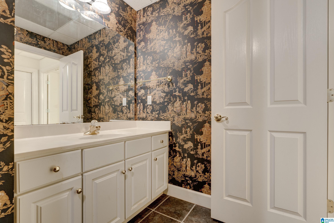
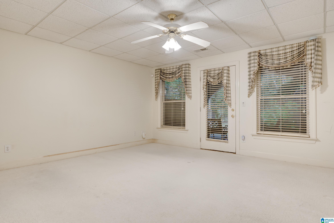
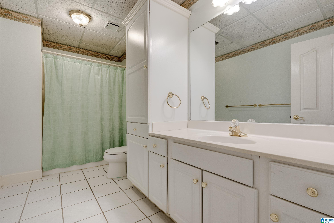
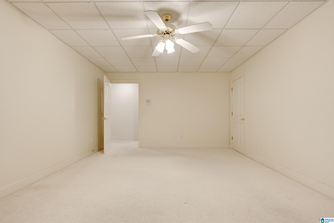
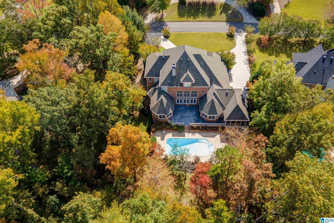
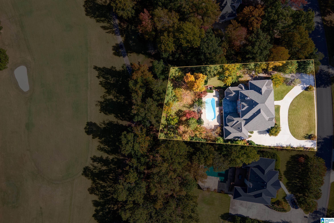
/u.realgeeks.media/greaterbirminghamhomes/footerlogo.png)