1000 Sims Avenue, Birmingham, AL 35213
- $536,000
- 3
- BD
- 2
- BA
- 1,539
- SqFt
- Sold Price
- $536,000
- List Price
- $485,000
- Status
- SOLD
- MLS#
- 1330292
- Closing Date
- Aug 22, 2022
- Year Built
- 1950
- Bedrooms
- 3
- Full-baths
- 2
- Region
- CrestlineGardens, Crestline Park, Irondale
- Subdivision
- Crestline Park
Property Description
This 3 BR/2 BA Crestline Park home is an amazing one of a kind find for the area full of beauty and charm. Welcomed by a cute front porch, a large driveway with plenty of parking, and located on a corner lot in the cutest neighborhood walking distance to SAWS and Crestline Village! Living space is an open floor plan with living room, dining room, and a kitchen all open with an adjacent sunroom that features built-in shelves perfect for office and a bar area. Kitchen has a breakfast bar, stainless steel appliances, and plenty of cabinets. From the living space a hallway leads you to two bedrooms and two full baths and the master suite with a den/sitting area and double closets. A laundry/mud room leads you to the fantastic backyard with a flagstone patio, nice size yard, and a large garage/storage shed. This home truly can not be beat and won't last long so take a look today! Showings begin Tuesday!
Additional Information
- Acres
- 0.32
- Lot Desc
- Corner Lot, Some Trees
- Interior
- Recess Lighting, Security System, Sound System, Workshop (INT)
- Amenities
- BBQ Area
- Floors
- Hardwood, Parquet, Stone Floor, Tile Floor
- Laundry
- Laundry (MLVL)
- Fireplaces
- 1
- Fireplace Desc
- Gas Starter
- Heating
- Central (HEAT), Gas Heat
- Cooling
- Central (COOL), Electric (COOL)
- Kitchen
- Breakfast Bar
- Exterior
- Fenced Yard, Fireplace, Porch, Sprinkler System, Storage Building
- Foundation
- Slab
- Parking
- Detached, Driveway Parking, Parking (MLVL)
- Garage Spaces
- 1
- Construction
- Shingle
- Elementary School
- Avondale
- Middle School
- Putnam, W E
- High School
- Woodlawn
- Total Square Feet
- 1539
Mortgage Calculator
Listing courtesy of Ray & Poynor Properties. Selling Office: Ray & Poynor Properties.
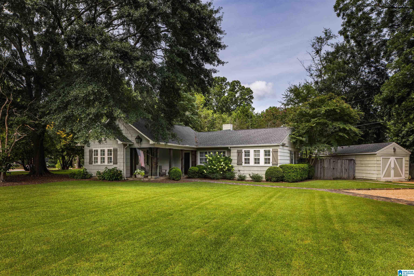
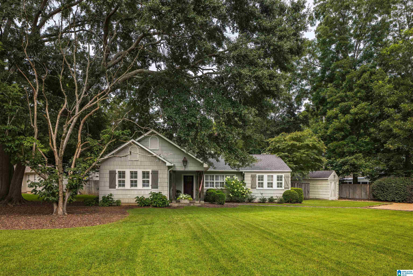
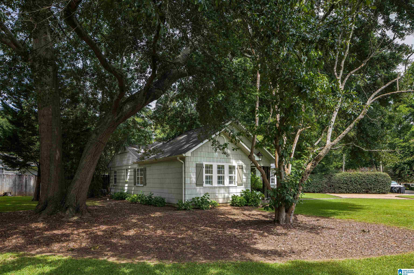
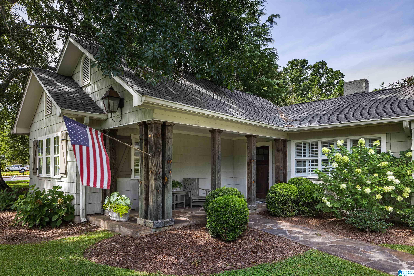
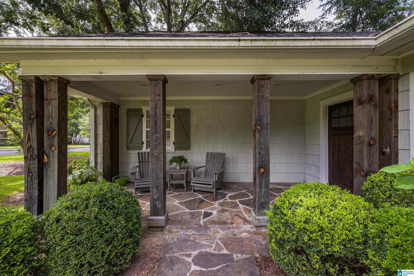
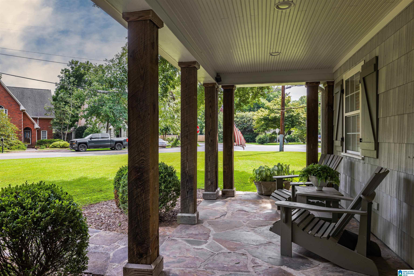

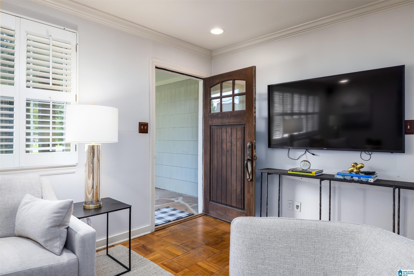


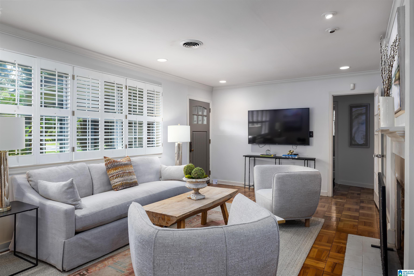
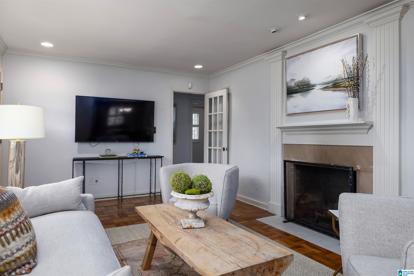


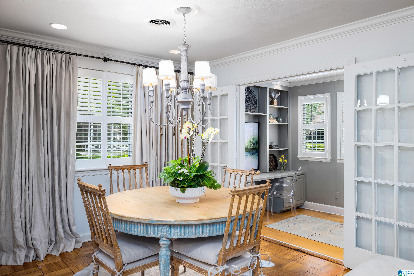

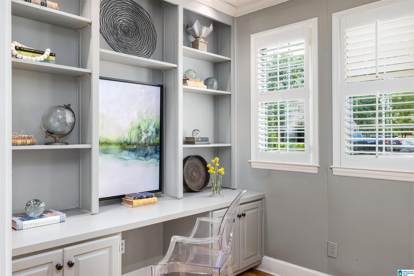
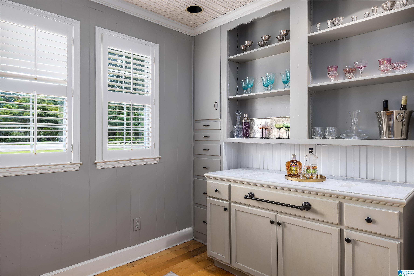
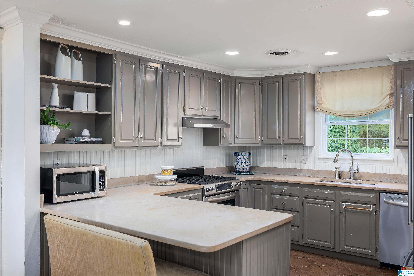
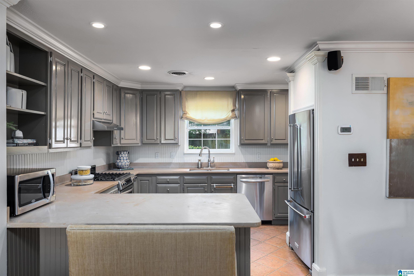
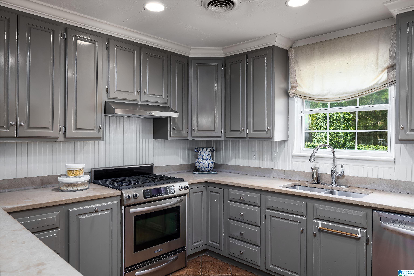
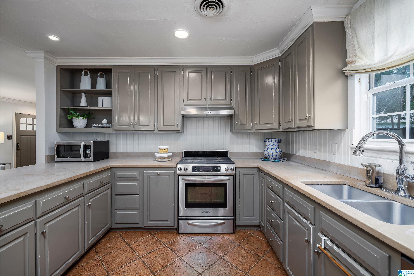
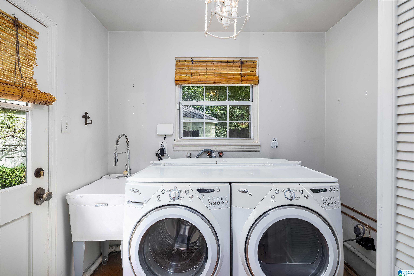
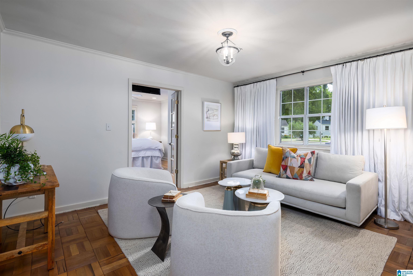
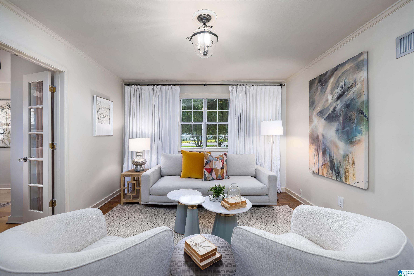


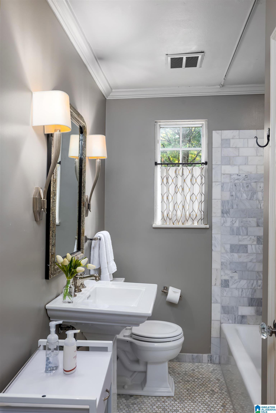
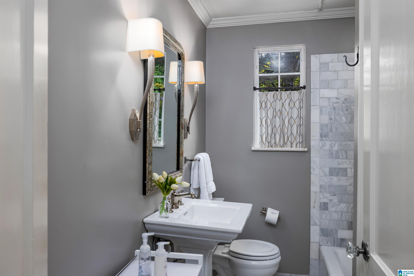
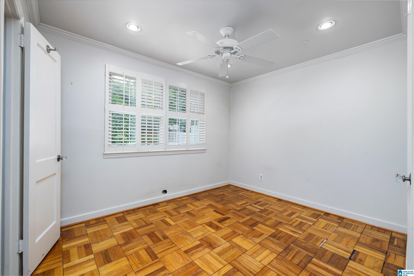
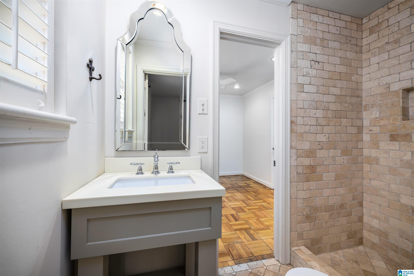

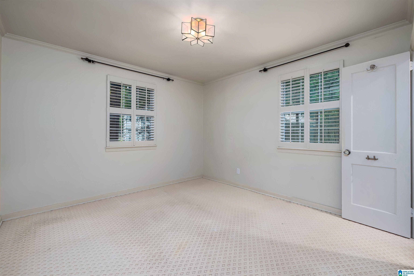
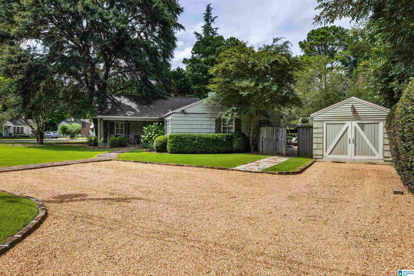
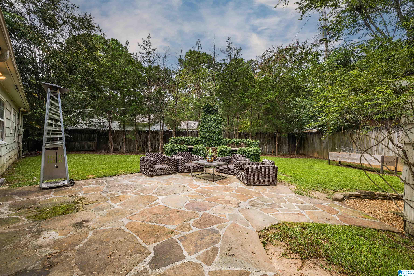

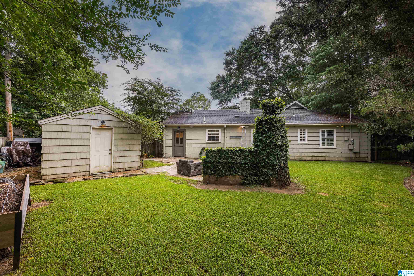
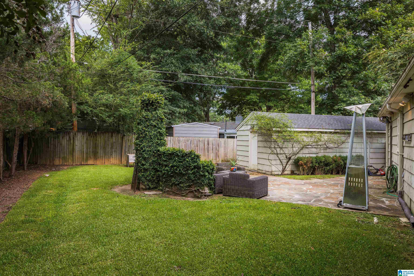
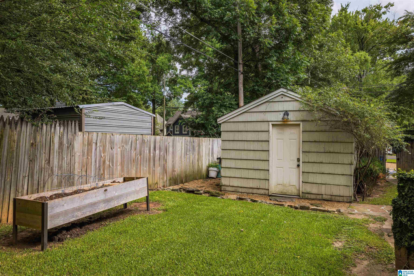
/u.realgeeks.media/greaterbirminghamhomes/footerlogo.png)