5245 Kirkwall Lane, Birmingham, AL 35242
- $490,000
- 4
- BD
- 2
- BA
- 2,672
- SqFt
- Sold Price
- $490,000
- List Price
- $479,900
- Status
- SOLD
- MLS#
- 1320485
- Closing Date
- Jun 14, 2022
- Year Built
- 1979
- Bedrooms
- 4
- Full-baths
- 2
- Region
- N Shelby, Hoover
- Subdivision
- Inverness
Property Description
< Showings Begin This Friday May 20th > GOLF COURSE HOME IN INVERNESS! Perfect Opportunity to put your own New Touches & Colors on this well maintained 4 Bedroom Classic Ranch-style Home Surrounded by ICC Golf Course. Windows Across the back of the Home to MAXIMIZE the WONDERFUL VIEWS. A GREAT Great Room has a HIGH VAULTED Ceiling, Large Brick Fireplace with Hearth, Custom Built-in Shelves and 3 Floor-to-Ceiling Windows. Spacious Eat-in Kitchen with HW FLOORS, Ample Cabinets, Double Oven, LARGE Pantry and Sliding Glass Door to Your FAVORITE - a Large & Tranquil SCREEN PORCH. The Master Suite also with triple window VIEWS. 3 Additional Bedrooms on the MAIN Level, 2 share a Jack & Jill Bathroom with separate vanities. UNFINISHED WALKOUT, DAYLIGHT DOWNSTAIRS with GOLF COURSE VIEWS. Plumbed and Ready for a BIG Bonus Room + 5th Bedroom + Full Bath + Storage/ Exercise or Office. DEEEEP 2 Car Garage with Space for a Workshop & Storage. OAK MTN SCHOOLS & THE BEAUTY OF THE INVERNESS N'HOOD!
Additional Information
- Acres
- 0.50
- Lot Desc
- Golf Community, Golf Lot, Some Trees, Subdivision
- HOA Fee Y/N
- Yes
- HOA Fee Amount
- 300
- Interior
- Bay Window, Recess Lighting
- Amenities
- Playgound, Street Lights
- Floors
- Carpet, Hardwood, Tile Floor
- Laundry
- Laundry (MLVL)
- Basement
- Full Basement
- Fireplaces
- 1
- Fireplace Desc
- Brick (FIREPL)
- Heating
- Central (HEAT), Electric (HEAT), Heat Pump (HEAT)
- Cooling
- Central (COOL), Electric (COOL)
- Kitchen
- Eating Area, Pantry
- Exterior
- Porch Screened, Sprinkler System
- Foundation
- Basement
- Parking
- Attached, Basement Parking, Lower Level
- Garage Spaces
- 2
- Construction
- Brick Over Foundation, Siding-Wood
- Elementary School
- Inverness
- Middle School
- Oak Mountain
- High School
- Oak Mountain
- Total Square Feet
- 2672
Mortgage Calculator
Listing courtesy of RE/MAX Southern Homes-280. Selling Office: RE/MAX Southern Homes-280.
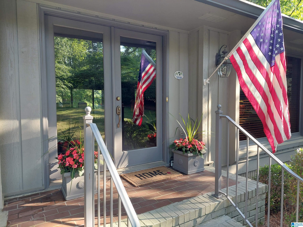
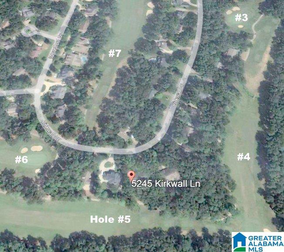
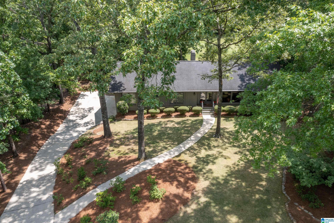
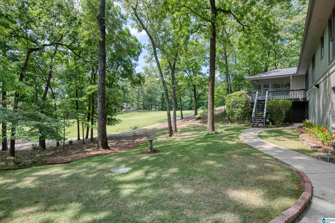
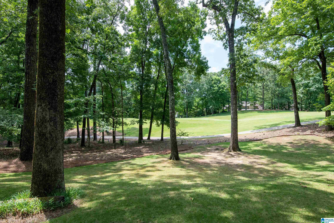
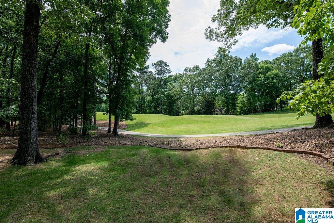
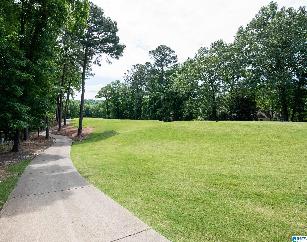
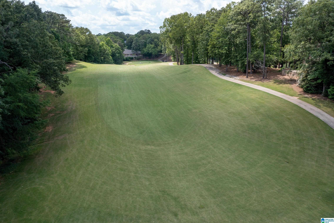
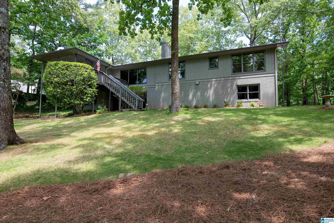
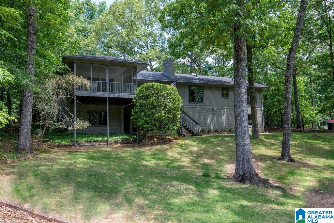
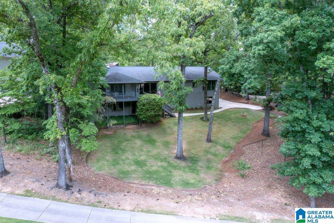
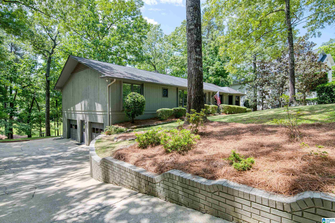
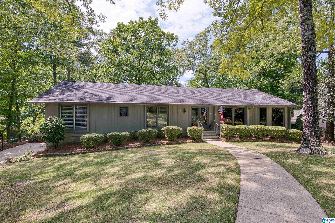
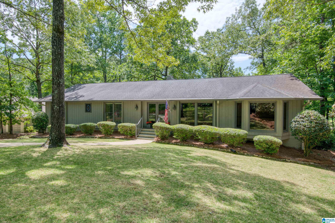
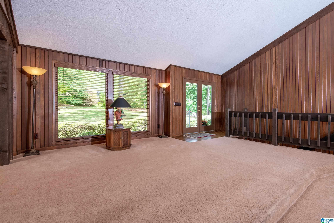
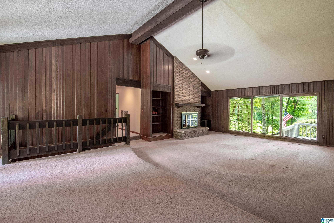
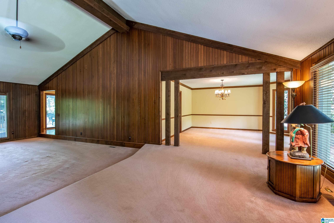
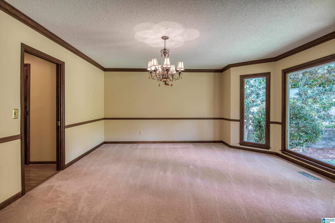
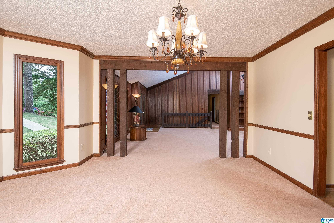
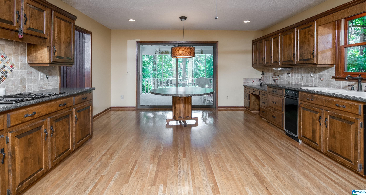
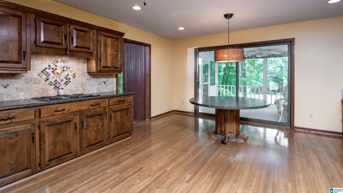
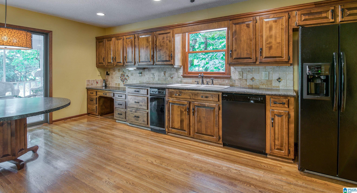
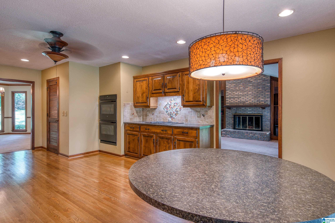
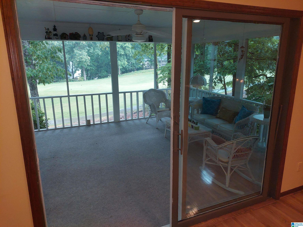
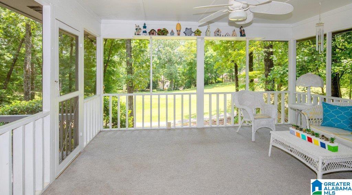
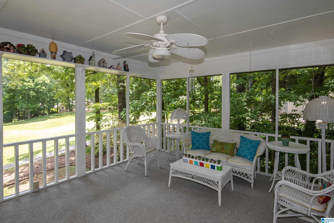
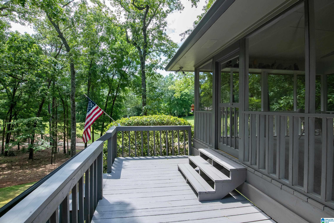
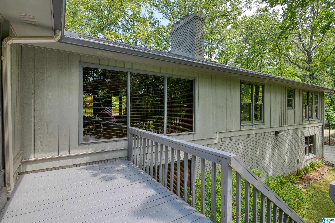
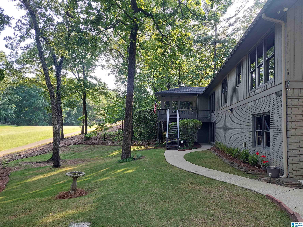
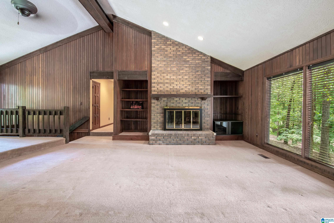
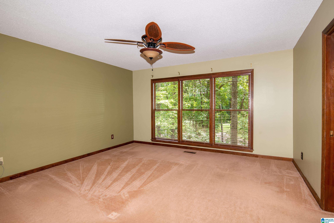
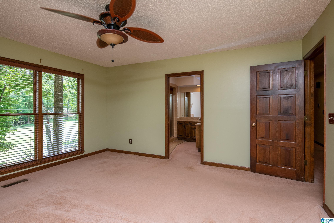
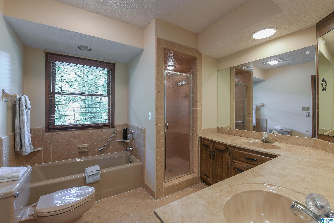
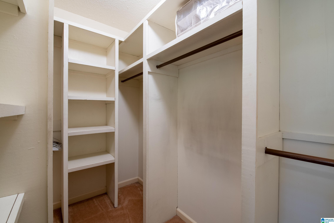
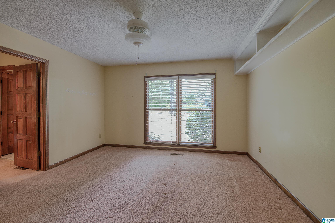
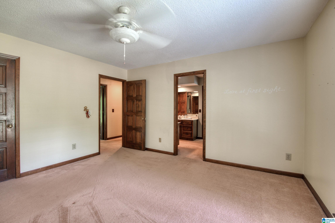
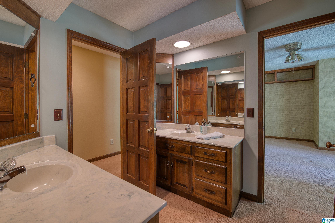
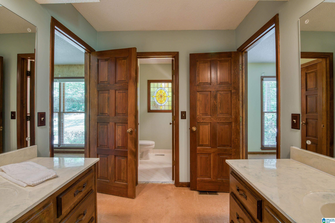
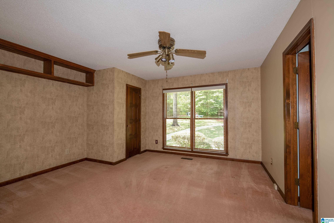
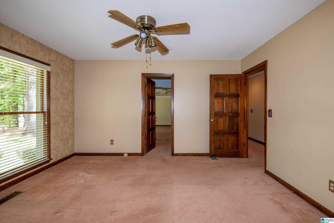
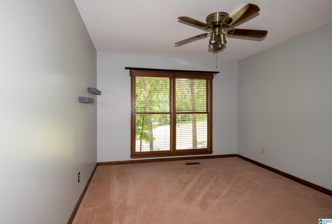
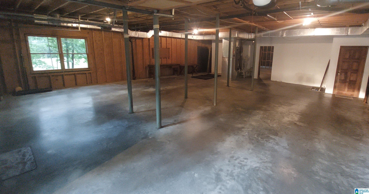
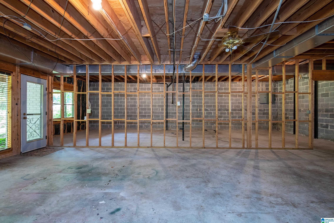
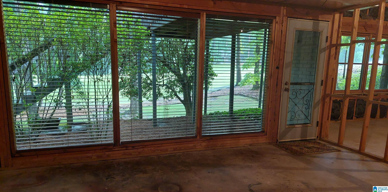
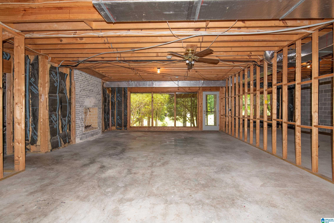
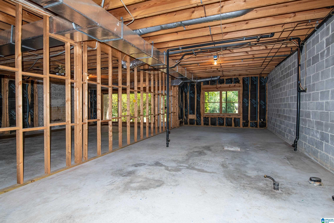
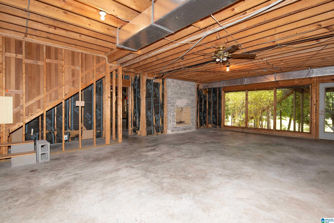
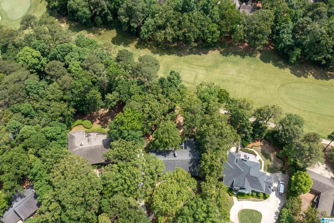
/u.realgeeks.media/greaterbirminghamhomes/footerlogo.png)