1044 Barkley Drive, Hoover, AL 35242
- $444,900
- 3
- BD
- 2
- BA
- 1,996
- SqFt
- Sold Price
- $444,900
- List Price
- $439,900
- Status
- SOLD
- MLS#
- 1319648
- Closing Date
- May 26, 2022
- Year Built
- 2001
- Bedrooms
- 3
- Full-baths
- 2
- Region
- N Shelby, Hoover
- Subdivision
- Barkley Square
Property Description
{ Showings Begin FRIDAY May 13th } BEAUTIFUL 2000sqft 1-LEVEL HOME with NO STEPS, ALL Main Level Living. Fine Finishes Throughout and MOVE IN READY. QUALITY BUILT and WELL APPOINTED with Plantation Shutters, Leaded Glass Transoms, Tray & Vaulted Ceilings, Decorative Molding, Hardwood Floors, Central Vac, Alarm, Irrigation & MORE.... SCREENED & COVERED PORCH overlook the NICE FLAT FENCED Backyard. KITCHEN with Open Bar Top Adjoins Keeping/Hearth Space with a Remote Gas Log FIREPLACE. NEW STAINLESS STEEL APPLIANCES MAY 11th. Gorgeous, LARGE LIVING ROOM with High Ceiling, Tall Windows & Gas Log Fireplace. Split Bedroom Plan. Spacious MASTER SUITE with tray ceiling, Walk-in Closet, Soaking Tub & a separate Shower plus Separate Vanities. WALK-UP ATTIC with AMPLE Storage Space. NEW Water Heater 2020. WONDERFUL NEIGHBORHOOD with Sidewalks & Streetlights. SUPER CONVENIENT - Only 3 Minutes to Shopping & Hwy 280, 6 minutes to Grandview, 8 to the Summit. SEE IT BEFORE IT SELLS!
Additional Information
- Acres
- 0.15
- Lot Desc
- Subdivision
- HOA Fee Y/N
- Yes
- HOA Fee Amount
- 300
- Interior
- Central Vacuum, Recess Lighting, Security System, Sound System, Split Bedroom
- Amenities
- Sidewalks, Street Lights
- Floors
- Carpet, Hardwood, Tile Floor
- Laundry
- Laundry (MLVL)
- Fireplaces
- 2
- Fireplace Desc
- Gas Logs, Marble (FIREPL), Ventless
- Heating
- Central (HEAT), Gas Heat
- Cooling
- Central (COOL)
- Kitchen
- Breakfast Bar, Eating Area, Pantry
- Exterior
- Fenced Yard, Lighting System, Sprinkler System
- Foundation
- Slab
- Parking
- Attached, Parking (MLVL)
- Garage Spaces
- 2
- Construction
- 4 Sides Brick
- Elementary School
- Greystone
- Middle School
- Berry
- High School
- Spain Park
- Total Square Feet
- 1996
Mortgage Calculator
Listing courtesy of RE/MAX Southern Homes-280. Selling Office: RE/MAX Southern Homes-280.
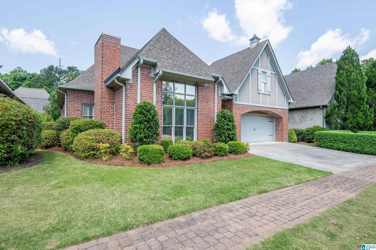
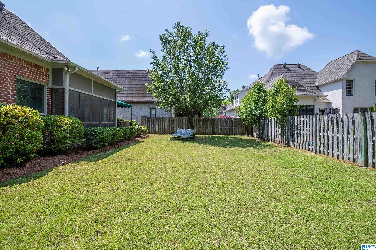
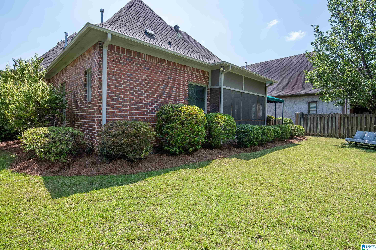
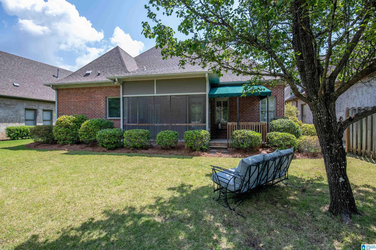
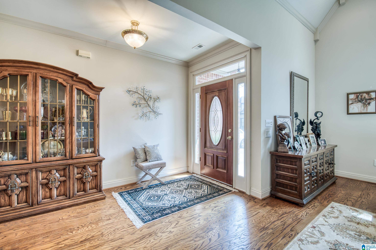
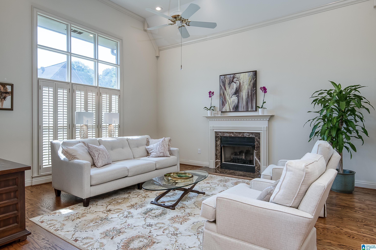
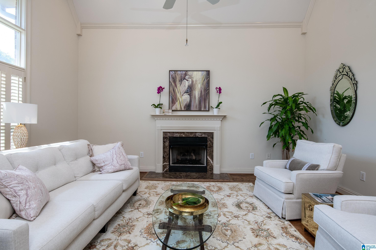
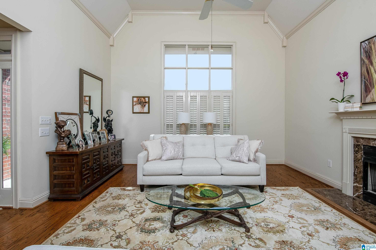
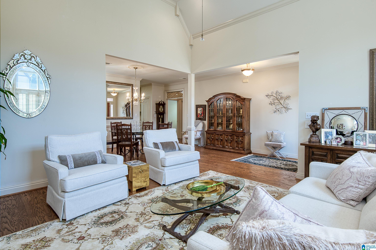
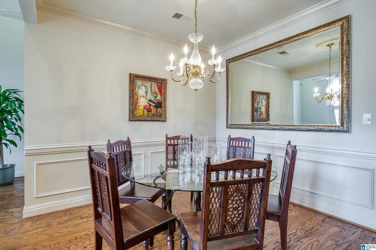
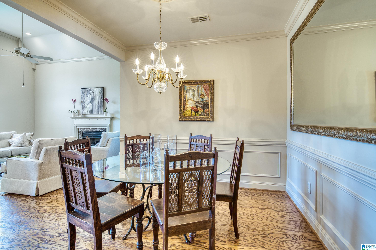
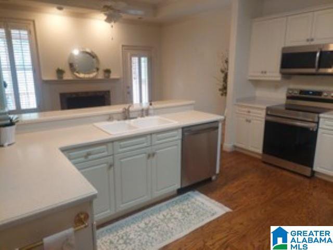
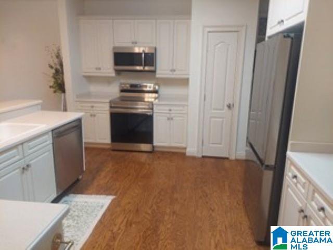
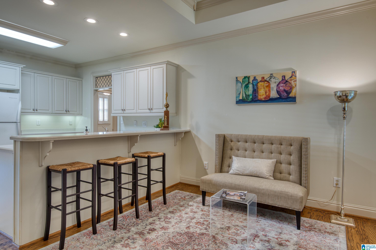
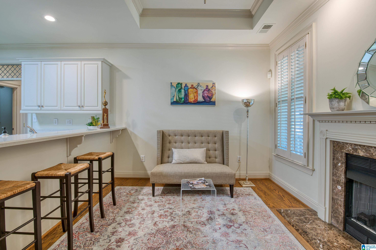
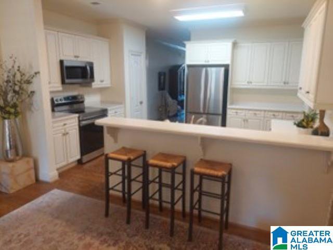
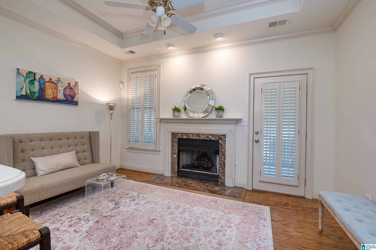
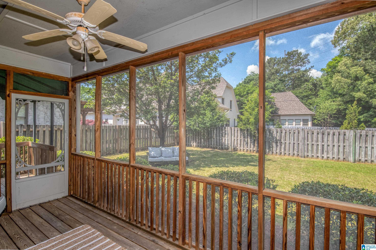
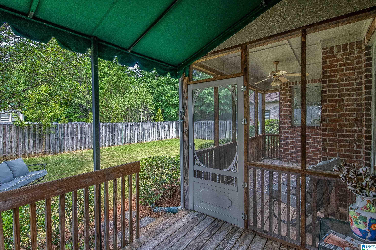
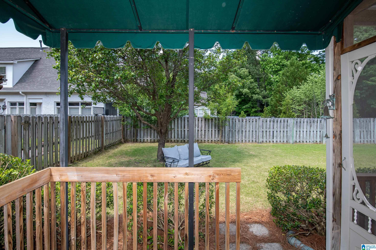
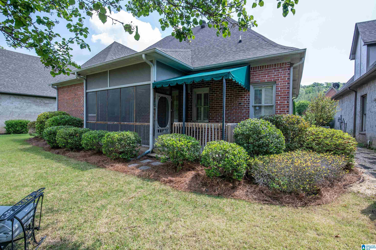
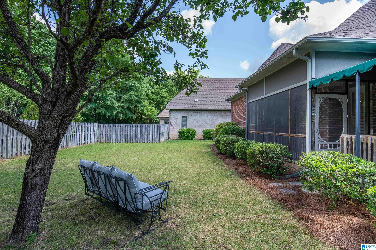
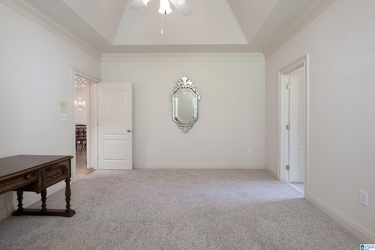
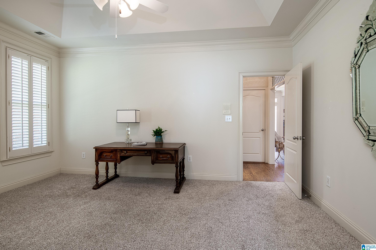
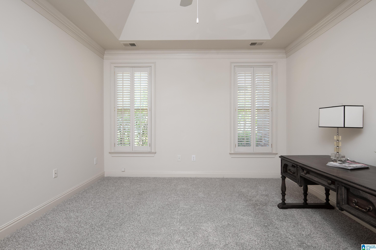
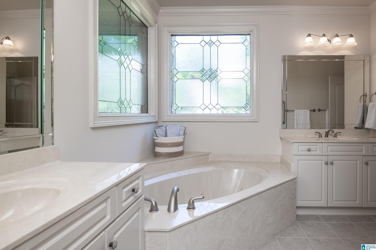
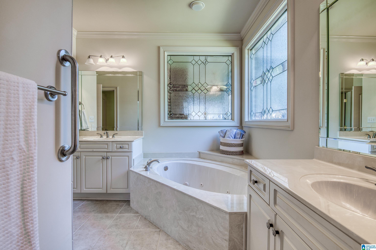
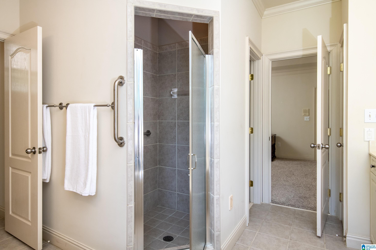
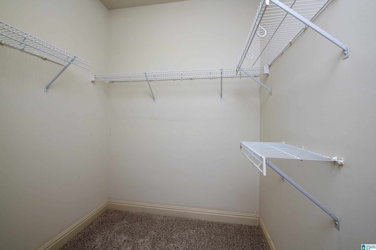
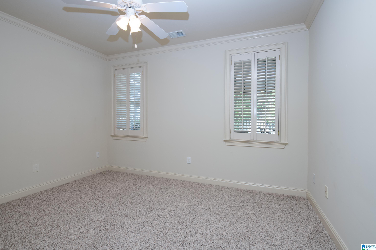
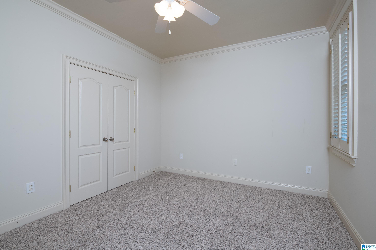
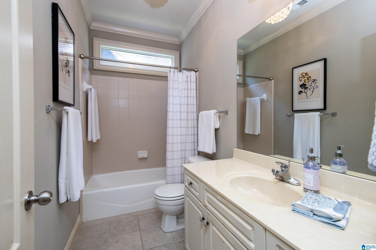
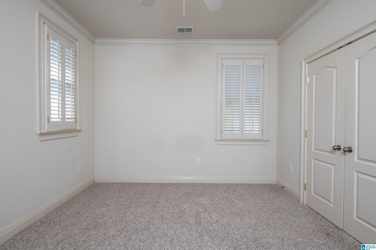
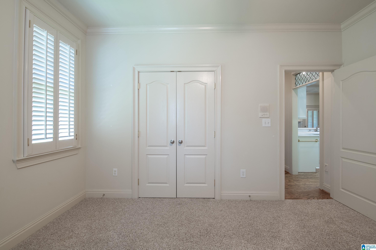
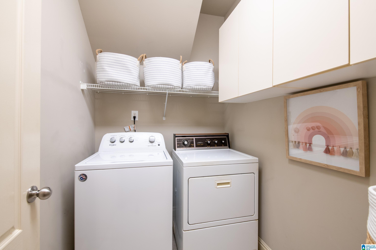
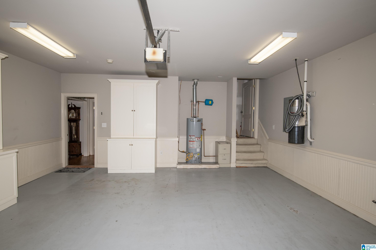
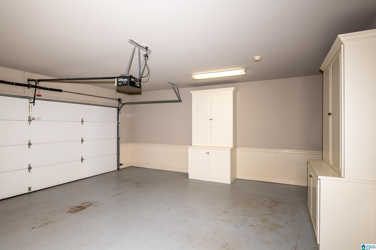
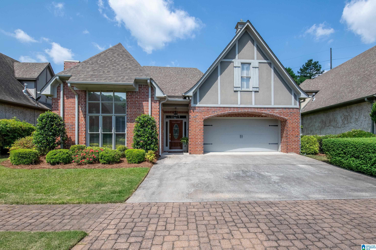
/u.realgeeks.media/greaterbirminghamhomes/footerlogo.png)