4514 Brexton Street, Trussville, AL 35173
- $679,876
- 6
- BD
- 6
- BA
- 2,939
- SqFt
- Sold Price
- $679,876
- List Price
- $679,876
- Status
- SOLD
- MLS#
- 1312496
- Closing Date
- Feb 28, 2023
- Year Built
- 2023
- Bedrooms
- 6
- Full-baths
- 5
- Half-baths
- 1
- Region
- Trussville
- Subdivision
- Stockton
Property Description
This stunning home located in the desirable Stockton subdivision is the perfect place to call home. This fabulous finished basement plan is ready NOW! It offers a luxury lot with a tree-line view and does not have any neighboring homes blocking your sunrise and sunsets. The home has a large master bedroom with a stunning walk-in master closet. This plan has an extra bedroom and full bath on the main floor along with a half bath and laundry room at your convince. Upstairs has 3 large bedroom and two full baths with a den area for the whole family to stretch out and be together. The best part of this home is the fully finished basement area with a den, bedroom, and full bath for larger families and people who love to host! Plus a roomy 3 car garage! The Stockton community offers a variety of amenities including 3 pools, 3 clubhouses, a sports den/workout facility, pickle ball, Wiffle ball, playground and much more. This home is perfect for families who enjoy an active lifestyle.
Additional Information
- HOA Fee Y/N
- Yes
- HOA Fee Amount
- 900
- Interior
- Recess Lighting
- Amenities
- Clubhouse
- Floors
- Carpet, Tile Floor
- Pool Desc
- In-Ground, Perimeter Fencing
- Laundry
- Laundry (MLVL)
- Basement
- Full Basement
- Fireplaces
- 1
- Fireplace Desc
- Gas Logs, Gas Starter
- Heating
- Gas Heat
- Cooling
- Central (COOL), Heat Pump (COOL)
- Kitchen
- Eating Area, Island, Pantry
- Exterior
- Sprinkler System
- Foundation
- Basement
- Parking
- Basement Parking, Driveway Parking
- Garage Spaces
- 3
- Construction
- 3 Sides Brick
- Elementary School
- Paine
- Middle School
- Hewitt-Trussville
- High School
- Hewitt-Trussville
- Total Square Feet
- 3794
Mortgage Calculator
Listing courtesy of SB Dev Corp. Selling Office: SB Dev Corp.
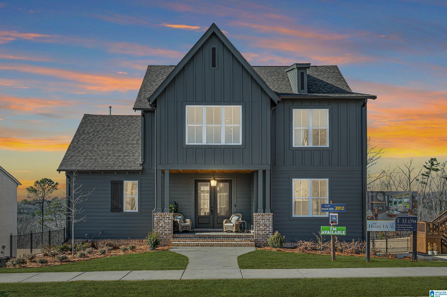
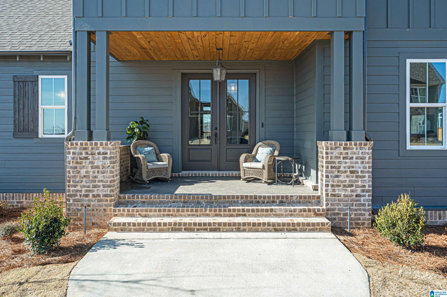
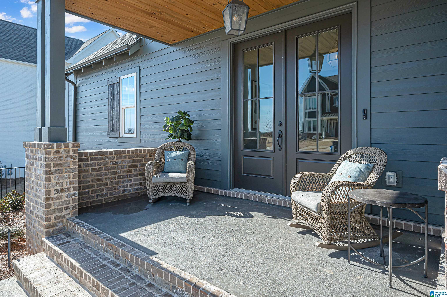
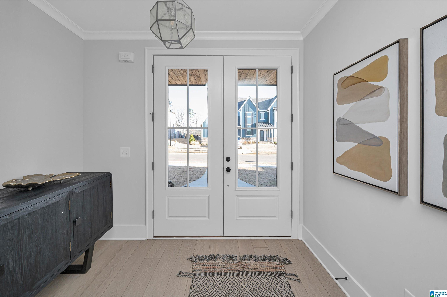
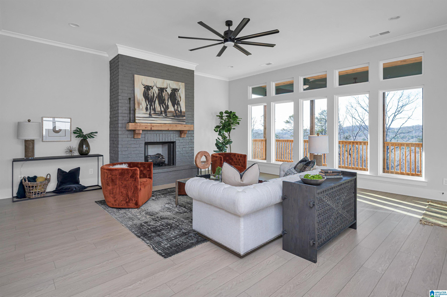
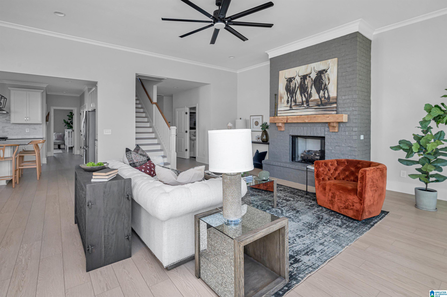
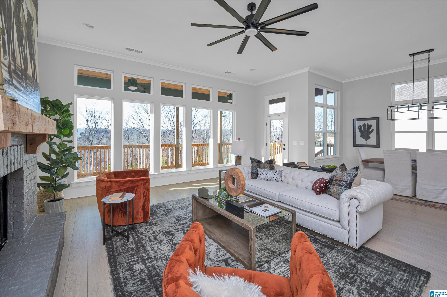
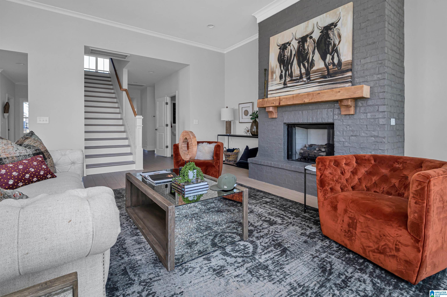
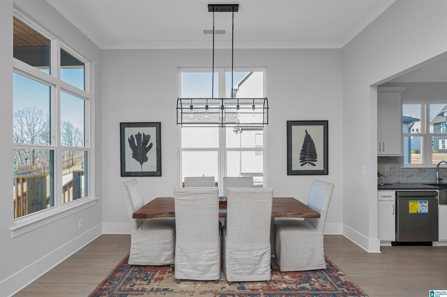
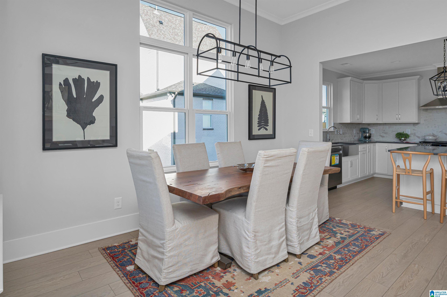
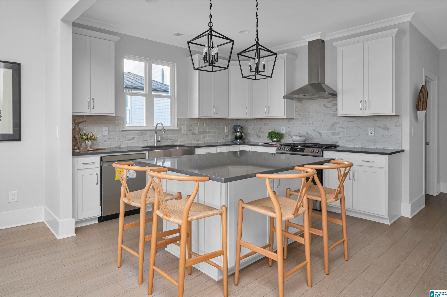
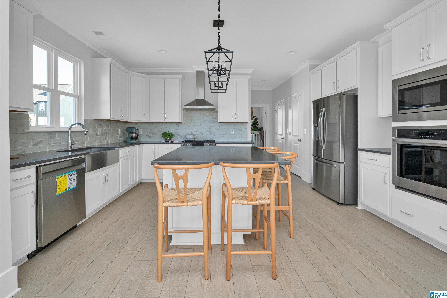


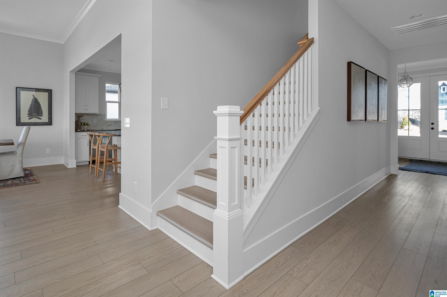
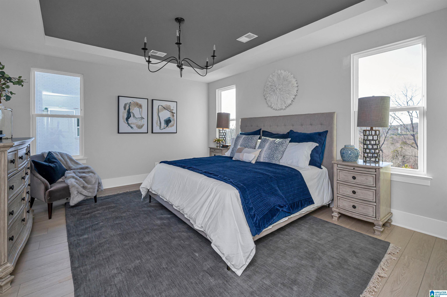
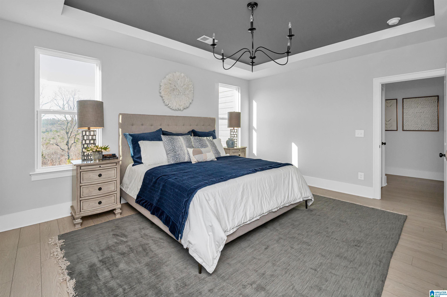
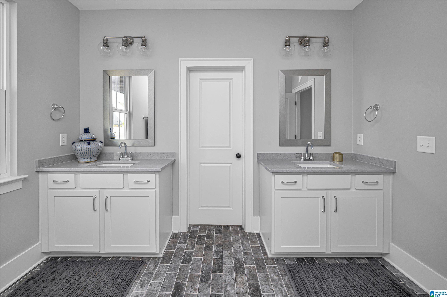
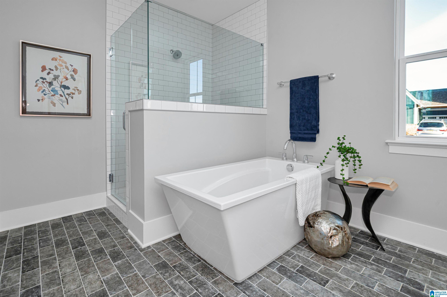
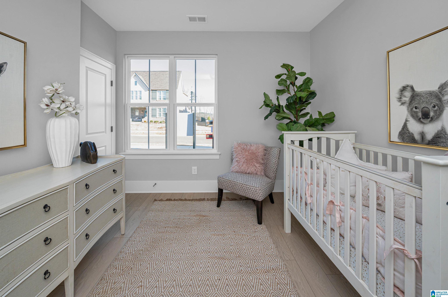
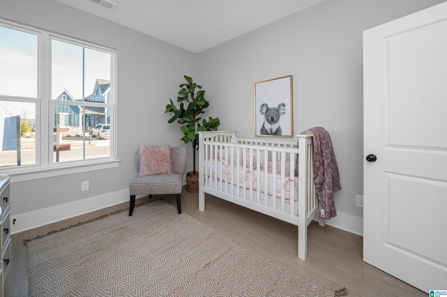
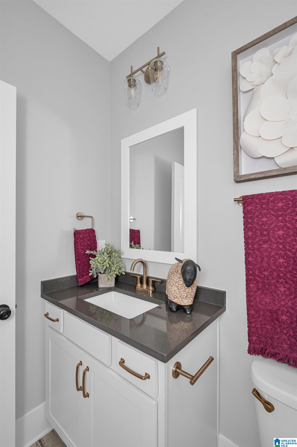
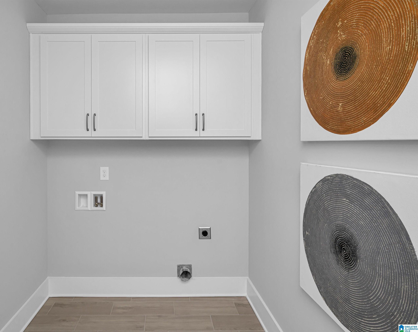
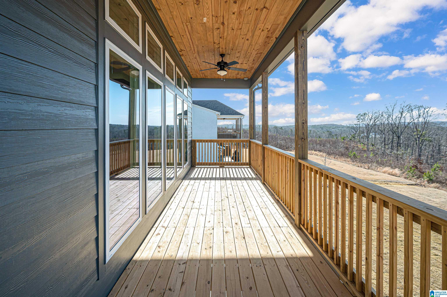
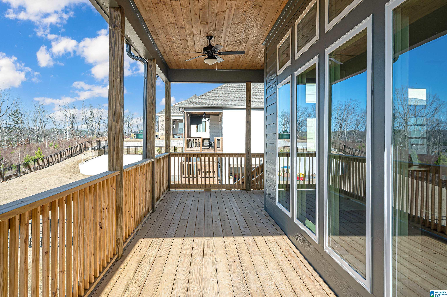
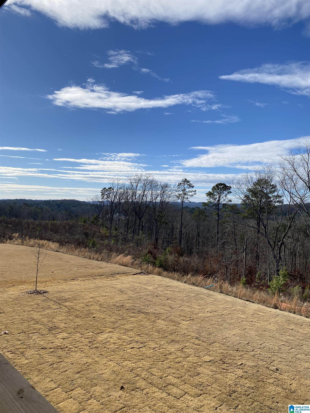
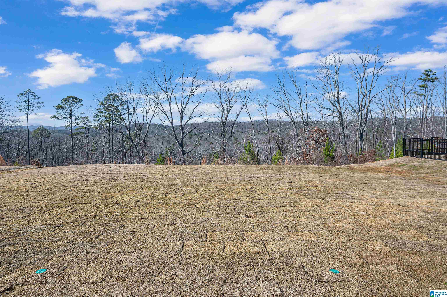
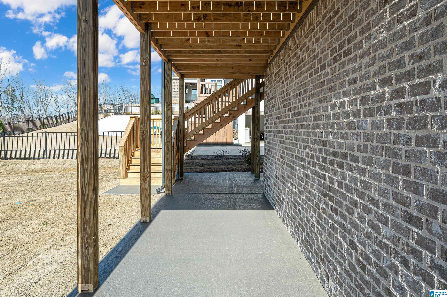
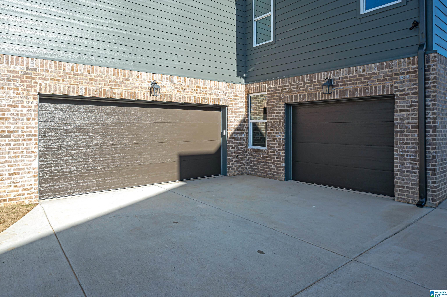
/u.realgeeks.media/greaterbirminghamhomes/footerlogo.png)