181 Pin Oak Drive, Chelsea, AL 35043
- $399,900
- 4
- BD
- 4
- BA
- 2,678
- SqFt
- Sold Price
- $399,900
- List Price
- $399,000
- Status
- SOLD
- MLS#
- 1305344
- Closing Date
- Jan 28, 2022
- Year Built
- 2003
- Bedrooms
- 4
- Full-baths
- 3
- Half-baths
- 1
- Region
- Chelsea
- Subdivision
- Yellowleaf Ridge Estates
Property Description
MOVE IN READY! This beautiful home in one of Chelsea's most desirable neighborhoods has been meticulously maintained and is ready for you to move in! This home features 4 bedrooms (master on main) and 3 1/2 baths, newly remodeled master bath (2021), newly painted kitchen with HUGE walk in pantry along with new quartz countertops, custom cabinets, new stainless steel appliances, newly refinished hardwood floors throughout (2021), home office, new roof (December 2020), new paint in main living areas, gas logs in family room/den, LARGE basement that is plumbed & wired, sprinkler system, security system, screened in deck perfect for watching wildlife and drinking coffee, tons of attic storage, custom molding as well as plantation shutters and wooden blinds throughout, along with a fire pit included out in the backyard. This home is DREAMY and just waiting for you to claim it as your own before someone else does!
Additional Information
- Acres
- 0.49
- Lot Desc
- Some Trees, Subdivision
- HOA Fee Y/N
- Yes
- HOA Fee Amount
- 100
- Interior
- Security System
- Floors
- Carpet, Hardwood, Tile Floor
- Laundry
- Laundry (BSMT)
- Basement
- Full Basement
- Fireplaces
- 1
- Fireplace Desc
- Brick (FIREPL), Ventless
- Heating
- Central (HEAT), Gas Heat
- Cooling
- Central (COOL)
- Kitchen
- Butlers Pantry, Eating Area, Pantry
- Exterior
- Porch Screened, Sprinkler System
- Foundation
- Basement
- Parking
- Driveway Parking
- Garage Spaces
- 2
- Construction
- 3 Sides Brick, Siding-Vinyl, Wood
- Elementary School
- Forest Oaks
- Middle School
- Chelsea
- High School
- Chelsea
- Total Square Feet
- 2678
Mortgage Calculator
Listing courtesy of eXp Realty, LLC Central. Selling Office: eXp Realty, LLC Central.
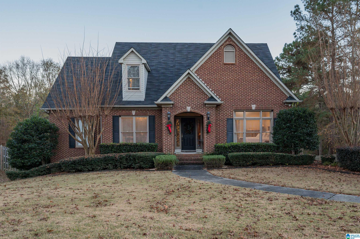
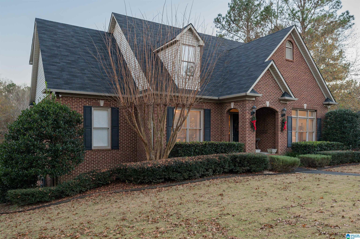
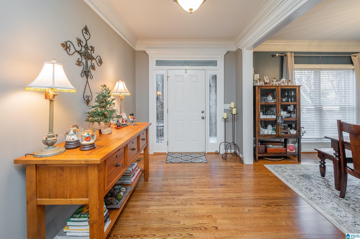
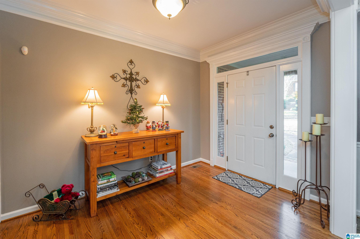

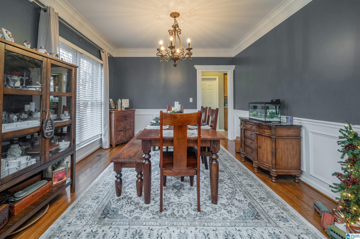
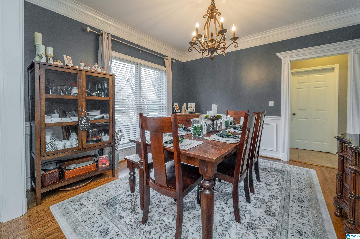
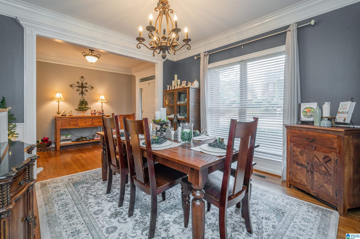
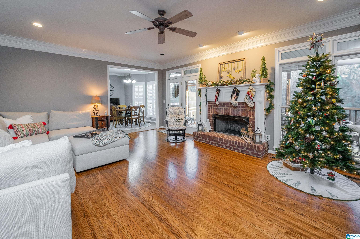
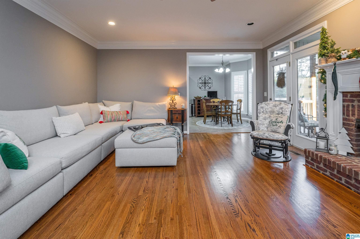
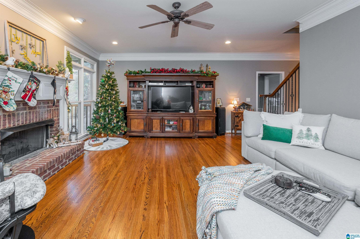

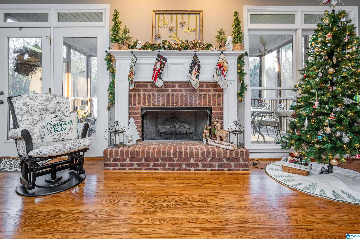

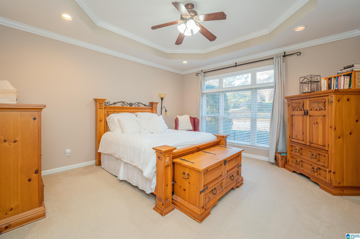

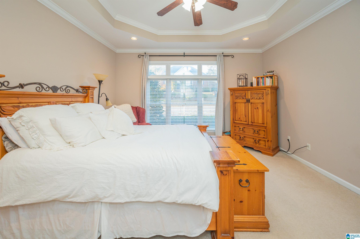


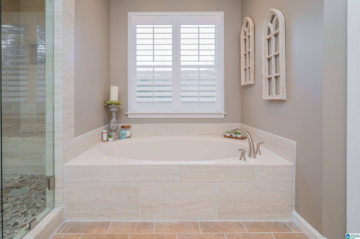
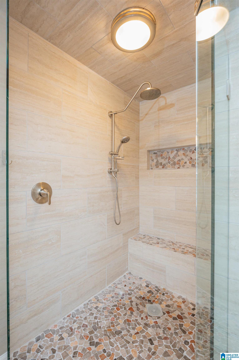
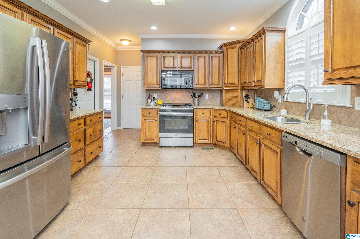
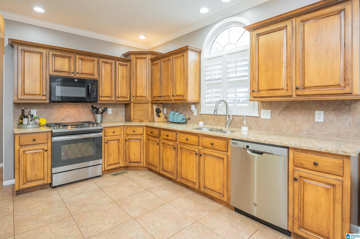

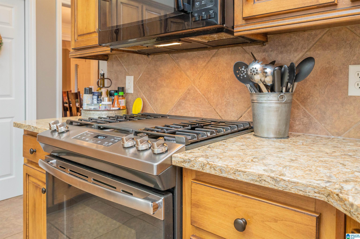
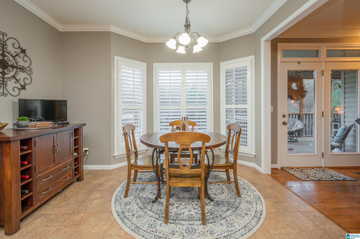
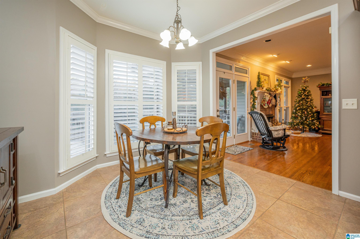
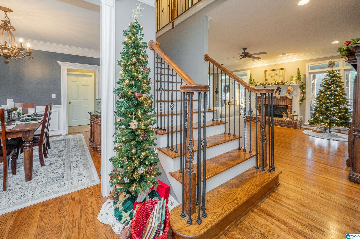

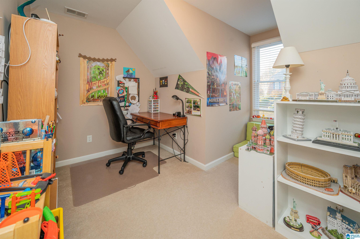
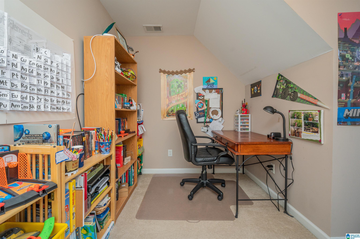
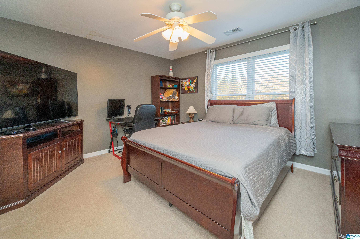
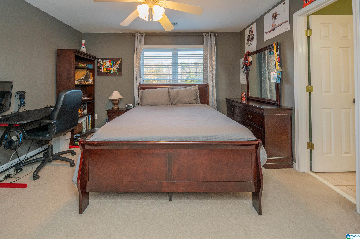


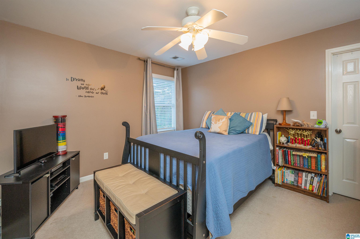
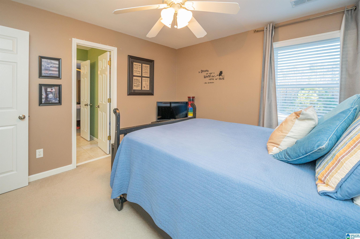
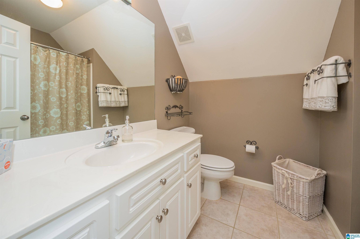
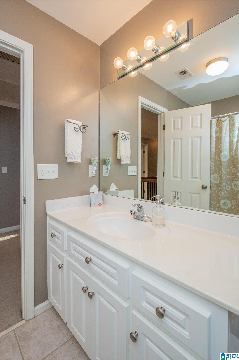
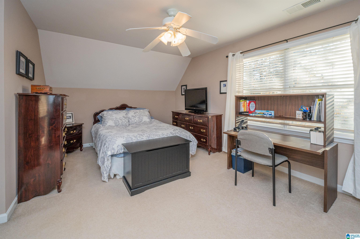
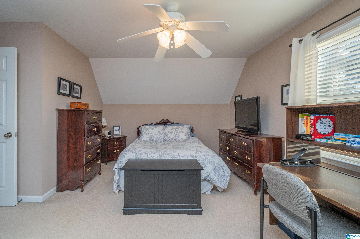
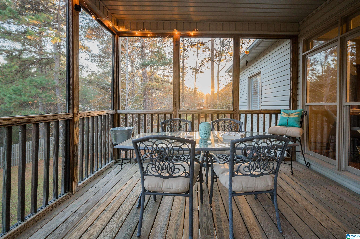
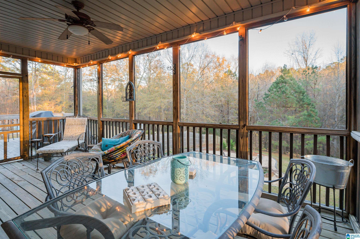
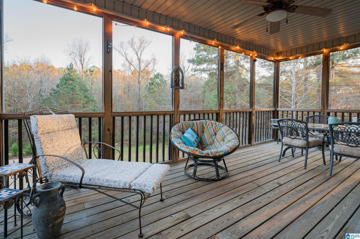
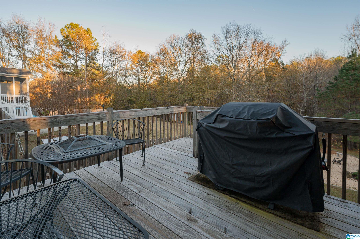
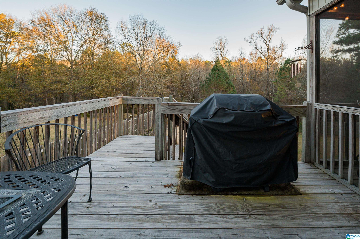
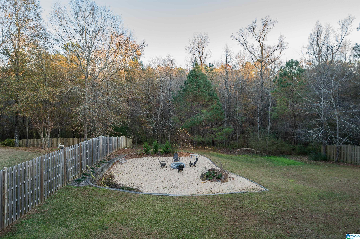
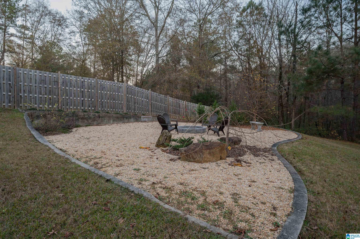
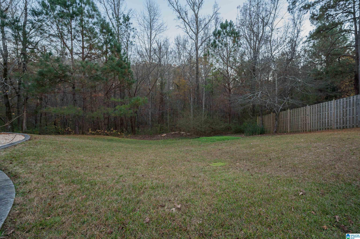
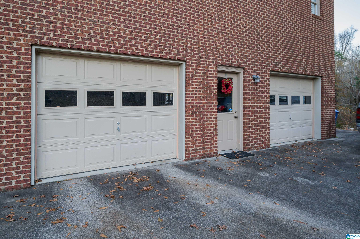
/u.realgeeks.media/greaterbirminghamhomes/footerlogo.png)