2221 Hearthwood Circle, Birmingham, AL 35242
- $410,000
- 3
- BD
- 4
- BA
- 2,248
- SqFt
- Sold Price
- $410,000
- List Price
- $385,000
- Status
- SOLD
- MLS#
- 1299434
- Closing Date
- Oct 22, 2021
- Year Built
- 1992
- Bedrooms
- 3
- Full-baths
- 3
- Half-baths
- 1
- Region
- N Shelby, Hoover
- Subdivision
- Hearthwood
Property Description
Welcome home to this gorgeous property located in the community of Hearthwood off Hwy 119. Relax in your custom built pool w/ flagstone surround, fenced yard with Japanese Maples and a spacious covered deck for family gatherings and entertainment. Formal living room with double doors leading to a large family room with hardwood floors, brick fireplace/mantle. Formal dining room with hardwood floors.Title flooring in Kitchen, granite counters, backsplash, island, bay window on eating area, built in granite desk, pantry, stainless sink, fridge, gas stove and tons of cabinets. Master suite with trey ceiling, hardwood floors, triple window, and large master bath with two separate marble vanities, separate shower, jetted garden tub,tile flooring, and walk in closet. Two other spacious bedrooms and large full bath with tile floors ,marble vanity, and tub/shower combo. Finished basement with Den, full bath, and bedroom. Two car garage and two new HVAC units.
Additional Information
- Acres
- 0.34
- Lot Desc
- Subdivision
- HOA Fee Y/N
- Yes
- HOA Fee Amount
- 150
- Interior
- French Doors, Recess Lighting, Sound System
- Floors
- Carpet, Hardwood, Tile Floor
- Pool Desc
- In-Ground
- Laundry
- Laundry (UPLVL)
- Basement
- Full Basement
- Fireplaces
- 1
- Fireplace Desc
- Brick (FIREPL), Gas Starter
- Heating
- Central (HEAT)
- Cooling
- Central (COOL)
- Kitchen
- Eating Area, Island, Pantry
- Exterior
- Fenced Yard, Porch Screened
- Foundation
- Basement
- Parking
- Attached, Basement Parking, Driveway Parking
- Garage Spaces
- 4
- Construction
- 1 Side Brick, Siding-Vinyl
- Elementary School
- Oak Mountain
- Middle School
- Oak Mountain
- High School
- Oak Mountain
- Total Square Feet
- 2758
Mortgage Calculator
Listing courtesy of eXp Realty, LLC Central. Selling Office: eXp Realty, LLC Central.
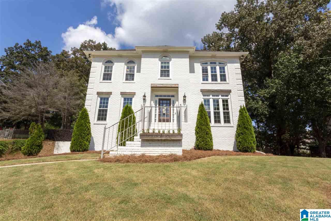
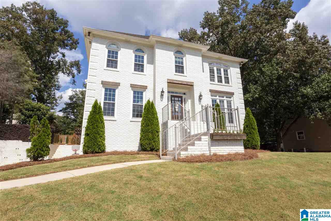
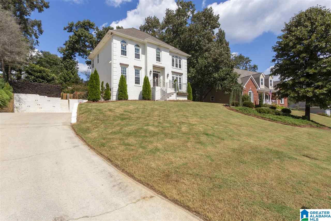
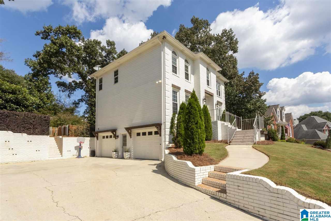
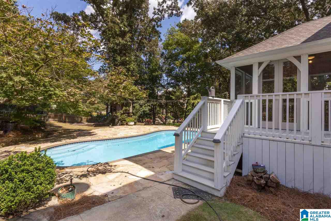
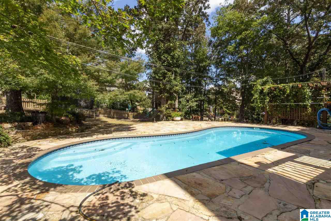
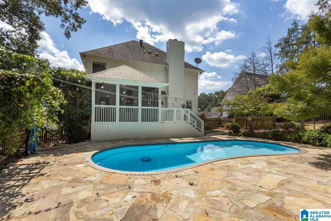
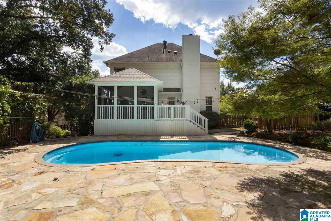
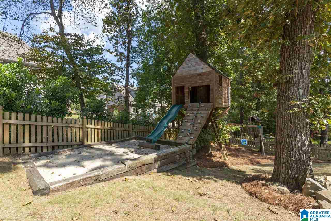
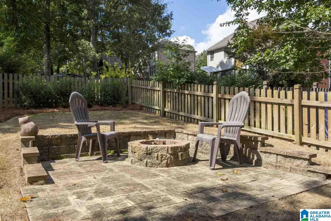
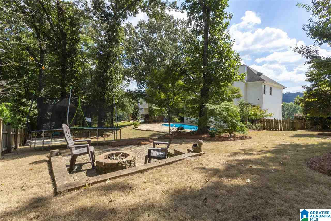
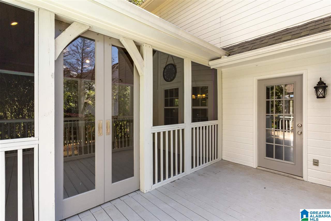
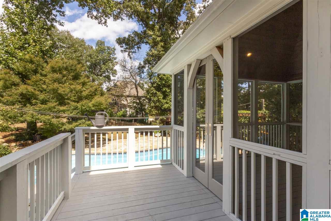
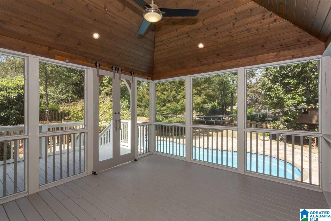
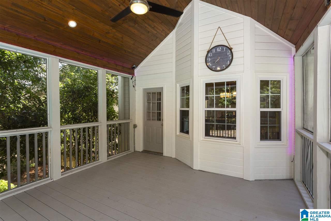
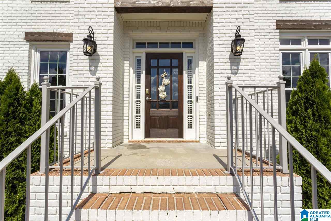
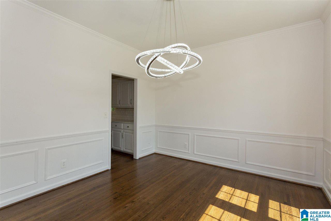
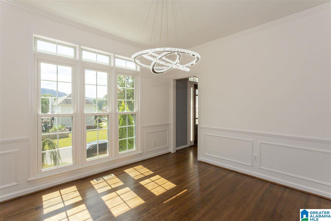
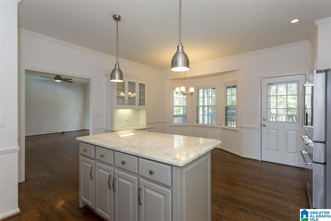
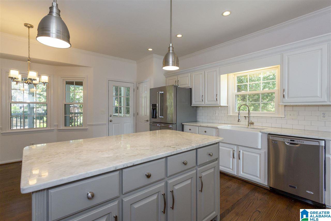

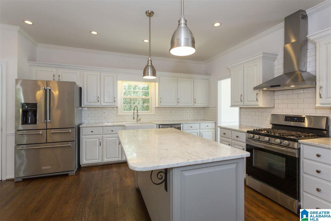
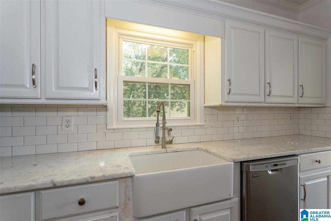
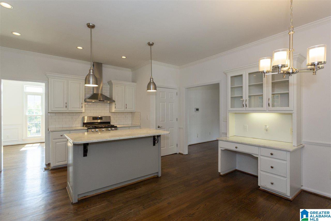
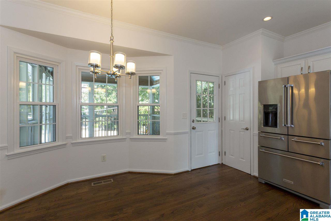
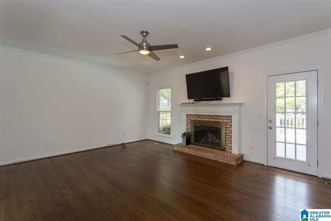
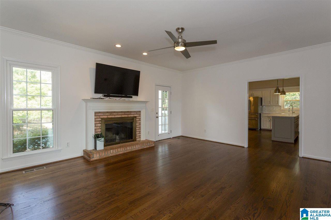
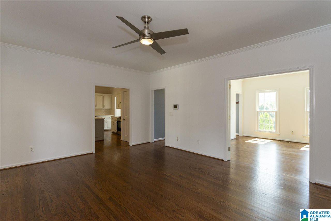
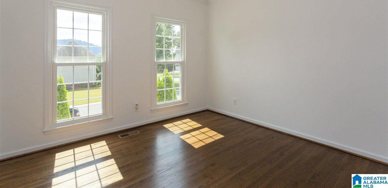
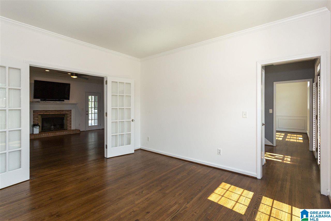
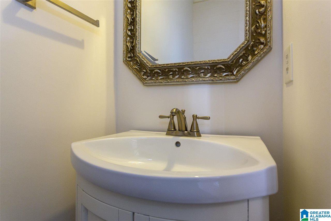
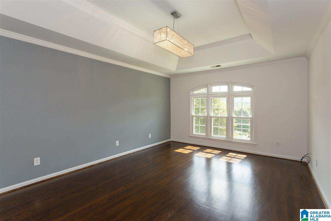
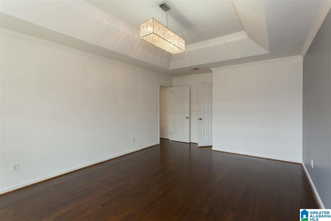
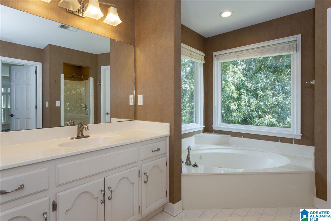
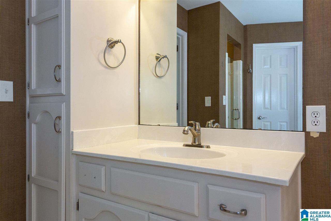
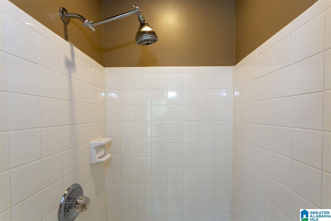
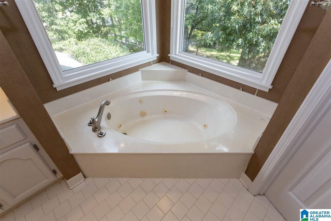
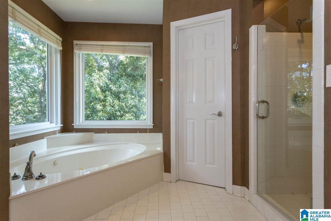
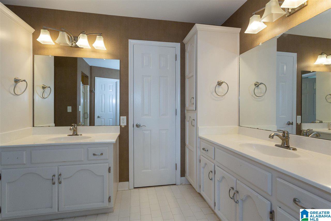
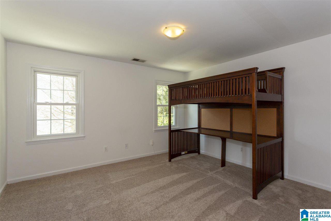
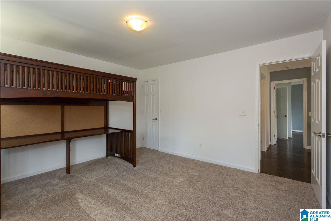
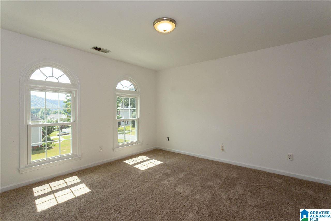
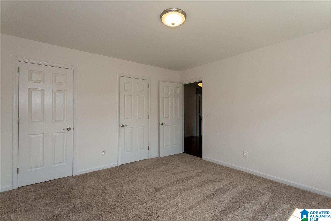
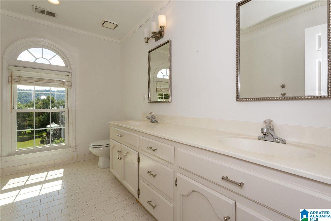
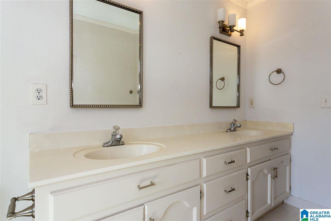
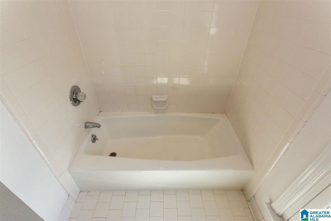
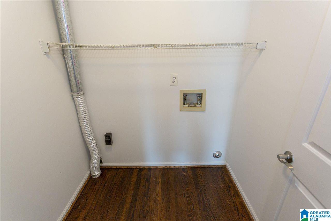
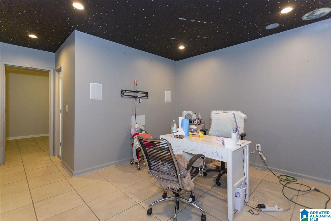
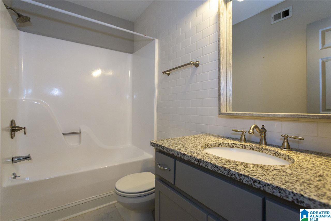
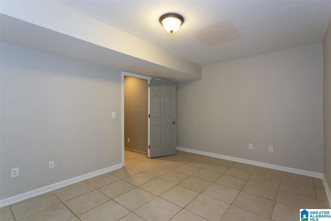
/u.realgeeks.media/greaterbirminghamhomes/footerlogo.png)