3393 Chippenham Circle, Birmingham, AL 35242
- $585,000
- 5
- BD
- 5
- BA
- 3,060
- SqFt
- Sold Price
- $585,000
- List Price
- $575,000
- Status
- SOLD
- MLS#
- 1292896
- Closing Date
- Oct 19, 2021
- Year Built
- 2000
- Bedrooms
- 5
- Full-baths
- 4
- Half-baths
- 1
- Region
- N Shelby, Hoover
- Subdivision
- Brook Highland
Property Description
OPEN HOUSE 8/8, 2-4PM.This gorgeous brick home is located on a corner lot in the swim & tennis community of Brook Highland.This builder has extra features not found in most homes.Elegant coffered ceilings in the dining & family room, w/arches & beautiful molding.The interior solid doors are 8ft tall & every bedroom has a trey ceiling!Enter through the castle entry doors to the 2-story foyer & there is a sitting room/office to the right & dining room to the left.Ahead is the spacious family room overlooking the large open deck & private backyard.The kitchen has beautiful tall custom cabinets, gas cooktop, pantry, island/eating bar & large breakfast area.Laundry w/sink is on main.Master suite has high trey ceiling & bath w/separate shower, vanities & walk in closets as well as jetted tub.Upstairs boast 4 BR's, 2 full JNJ baths.Finished daylight basement has sliding barn doors to office/media room & to 1 full bath.Large den w/gas F/P w/mini fridge-perfect for entertaining. 2 car garage.
Additional Information
- Acres
- 0.60
- Lot Desc
- Corner Lot, Cul-de-sac, Some Trees, Subdivision
- HOA Fee Y/N
- Yes
- HOA Fee Amount
- 220
- Interior
- French Doors, Recess Lighting, Security System
- Amenities
- Clubhouse, Fishing, Private Lake, Sidewalks, Street Lights, Swimming Allowed, Tennis Courts
- Floors
- Carpet, Hardwood, Tile Floor
- Pool Desc
- In-Ground, Perimeter Fencing
- Laundry
- Laundry (MLVL)
- Basement
- Full Basement
- Fireplaces
- 2
- Fireplace Desc
- Gas Starter, Stone (FIREPL)
- Heating
- 3+ Systems (HEAT), Central (HEAT), Gas Heat
- Cooling
- 3+ Systems (COOL), Central (COOL)
- Kitchen
- Breakfast Bar, Eating Area, Island, Pantry
- Exterior
- Sprinkler System
- Foundation
- Basement
- Parking
- Basement Parking, Driveway Parking, Lower Level
- Garage Spaces
- 2
- Construction
- 4 Sides Brick
- Elementary School
- Inverness
- Middle School
- Oak Mountain
- High School
- Oak Mountain
- Total Square Feet
- 3856
Mortgage Calculator
Listing courtesy of Keller Williams Realty Vestavia. Selling Office: Keller Williams Realty Vestavia.
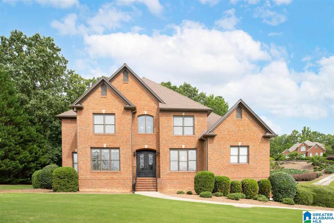
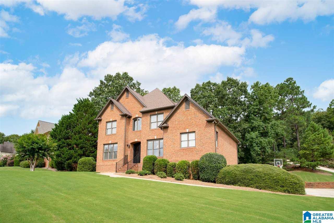
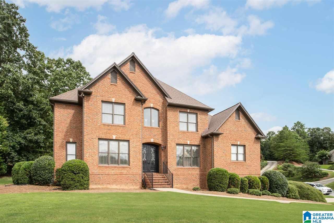
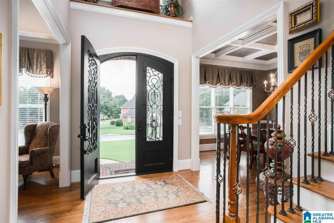
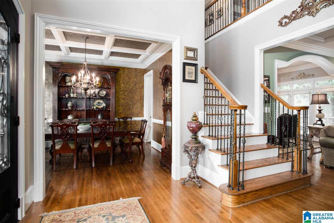
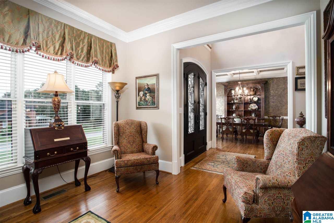
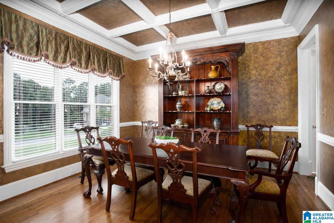
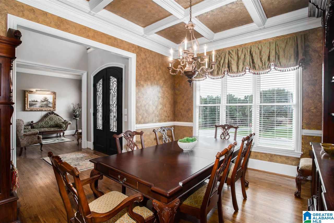
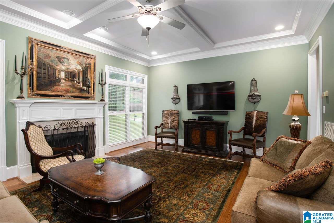
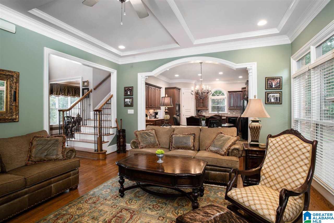
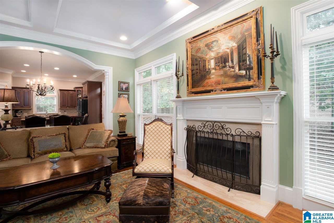
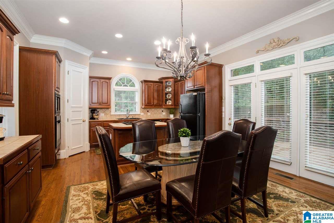
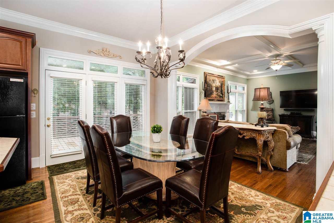
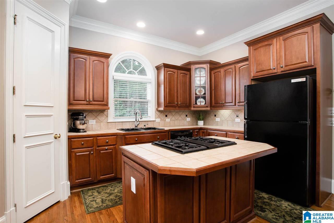
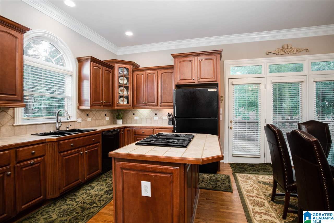
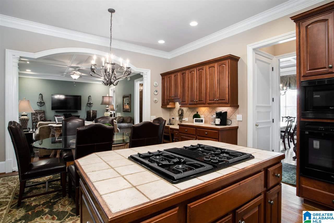
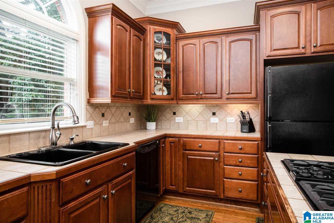
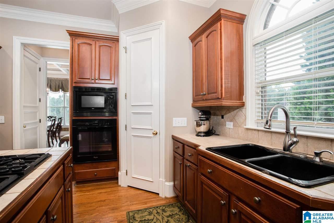
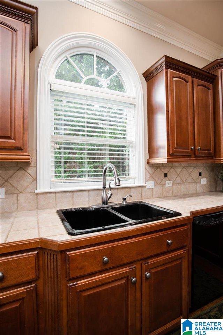
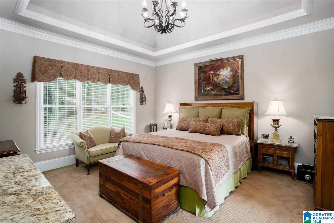
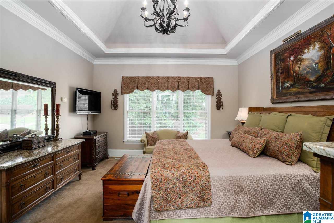
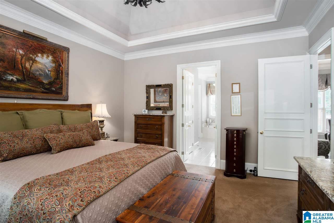
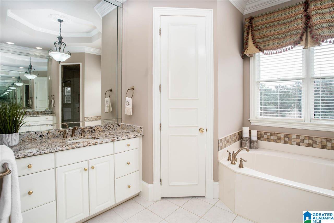
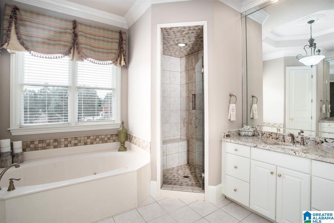
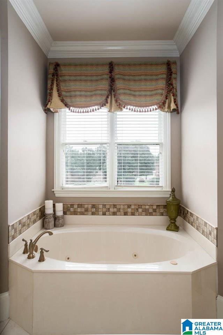
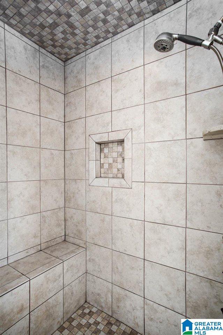
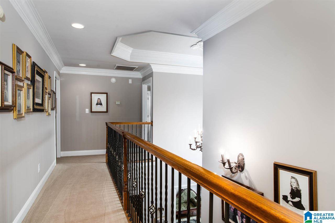
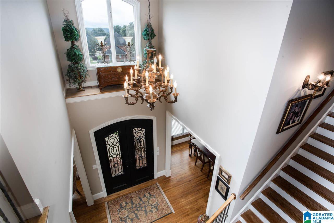
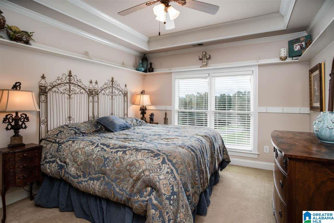
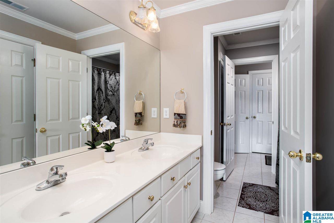
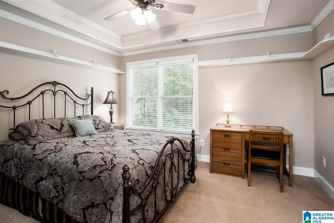
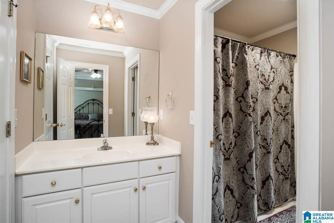
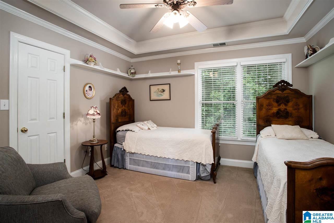
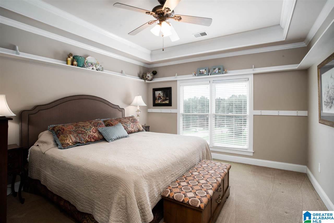
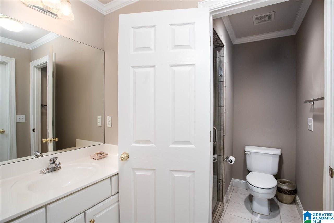
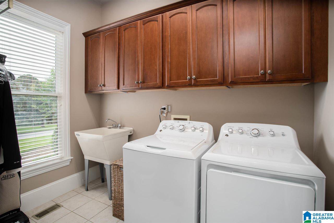
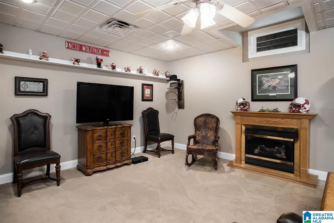
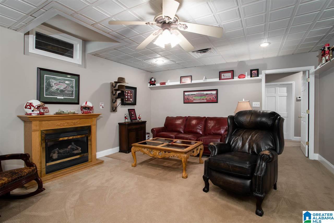
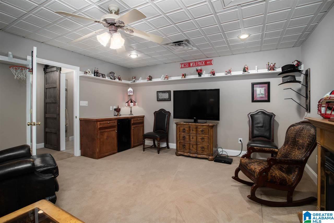
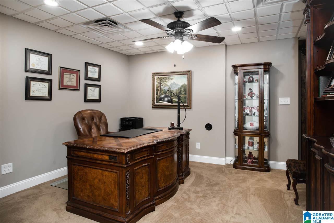
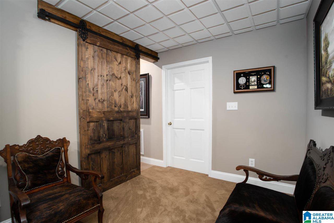
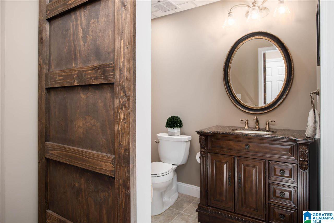
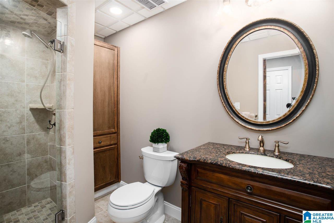
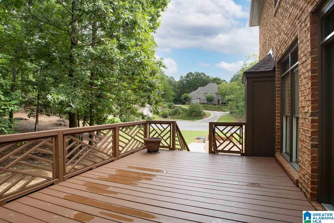
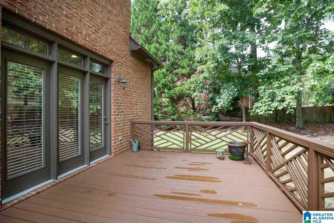
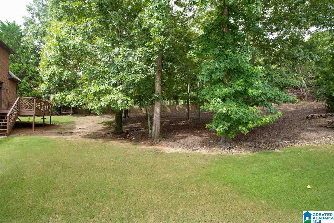
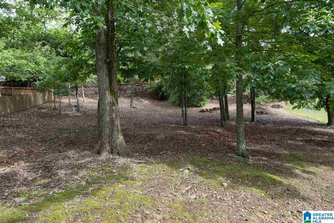
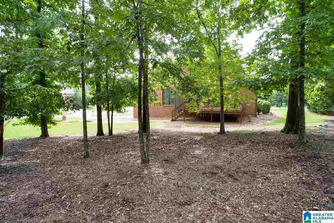
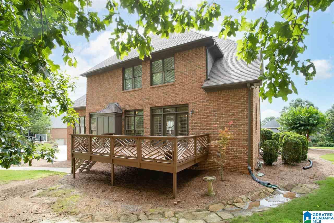
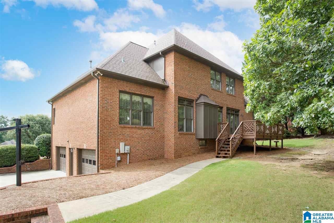
/u.realgeeks.media/greaterbirminghamhomes/footerlogo.png)