113 Keeneland Green, Pelham, AL 35124
- $399,900
- 4
- BD
- 4
- BA
- 2,902
- SqFt
- Sold Price
- $399,900
- List Price
- $399,900
- Status
- SOLD
- MLS#
- 1282347
- Closing Date
- Jun 01, 2021
- Year Built
- 2016
- Bedrooms
- 4
- Full-baths
- 3
- Half-baths
- 1
- Region
- Helena, Pelham
- Subdivision
- Keeneland Valley
Property Description
Holy curb appeal! Welcome to picture-perfect 113 Keeneland Green. This stately brick home is just over 2,900 square feet & features 4 bedrooms & 3.5 baths. The great room, which boasts towering ceiling heights & a brick fireplace, opens into a spacious dining area & kitchen - with hardwood floors throughout. A massive island anchors the updated kitchen & provides seating for up to 6. The large master suite is located on the first floor & includes a large custom bathroom with double vanities, shower, & a soaking tub. The bathroom leads into a walk-in closet with ample hanging space and plenty of room for a dresser & vanity. Upstairs you'll find an open loft area that overlooks the first floor- perfect for a playroom, office, or additional living space. You'll also find 3 spacious bedrooms & 2 additional full bathrooms on the second level, all equipped with ample closet space. Exterior features of this home include a 2 car garage, covered back porch, and low maintenance, fenced backyard.
Additional Information
- Acres
- 0.26
- Lot Desc
- Interior Lot, Some Trees, Subdivision
- HOA Fee Y/N
- Yes
- HOA Fee Amount
- 325
- Interior
- Recess Lighting, Split Bedroom
- Amenities
- Sidewalks, Street Lights
- Floors
- Carpet, Hardwood, Hardwood Laminate, Tile Floor
- Laundry
- Laundry (MLVL)
- Fireplaces
- 1
- Fireplace Desc
- Gas Starter, Ventless
- Heating
- Central (HEAT), Gas Heat
- Cooling
- Central (COOL), Electric (COOL)
- Kitchen
- Island, Pantry
- Exterior
- Porch
- Foundation
- Slab
- Parking
- Detached
- Garage Spaces
- 2
- Construction
- 3 Sides Brick, Siding-Hardiplank
- Elementary School
- Pelham Oaks
- Middle School
- Pelham Park
- High School
- Pelham
- Total Square Feet
- 2902
Mortgage Calculator
Listing courtesy of eXp Realty, LLC Central. Selling Office: eXp Realty, LLC Central.
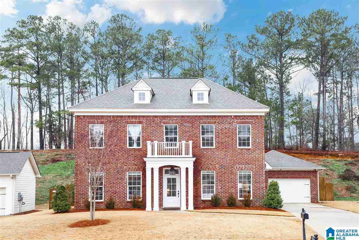
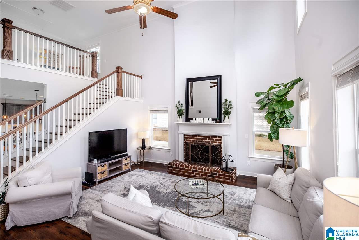
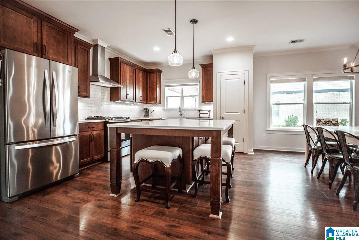
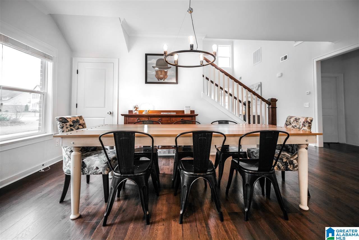
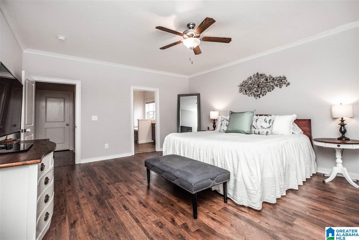
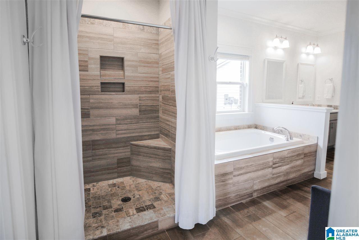
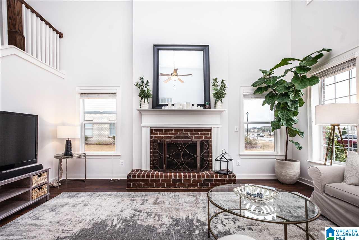
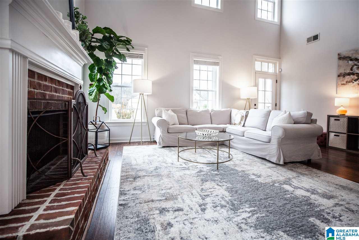
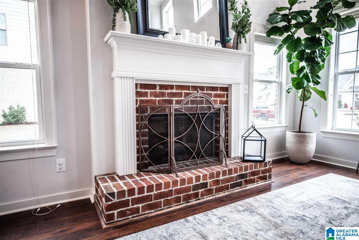
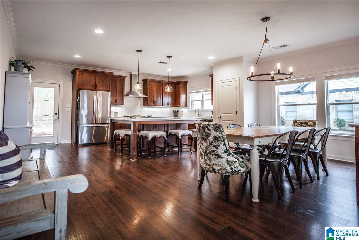
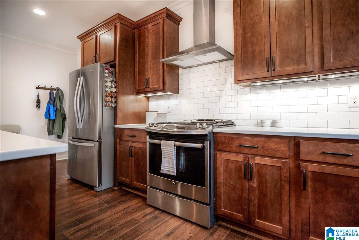
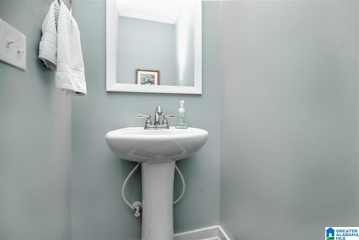
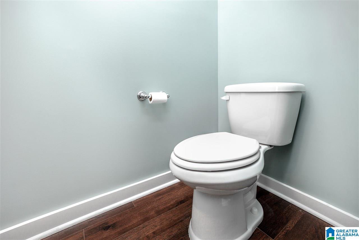
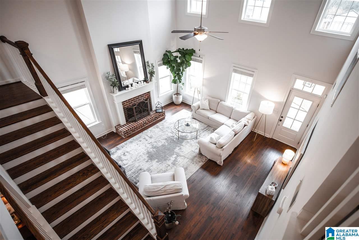
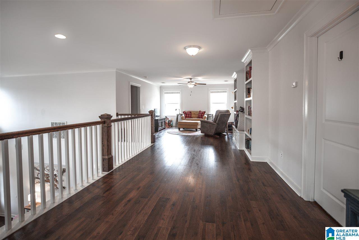
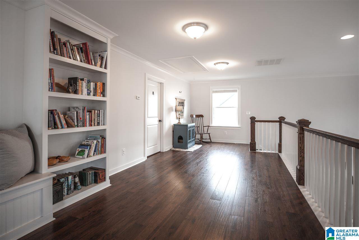
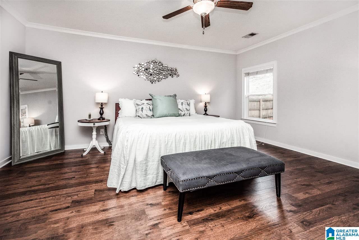
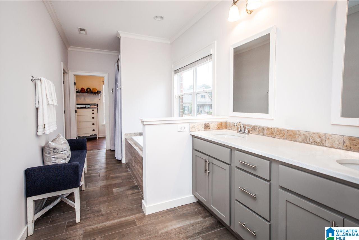
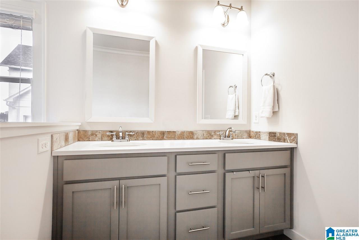
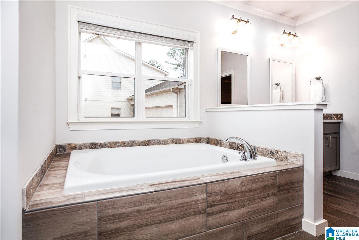
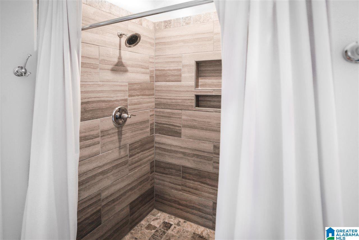
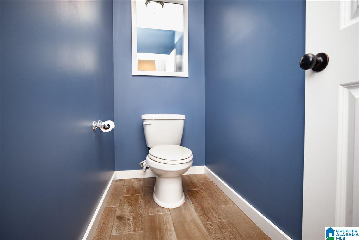
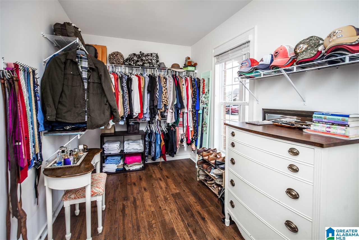
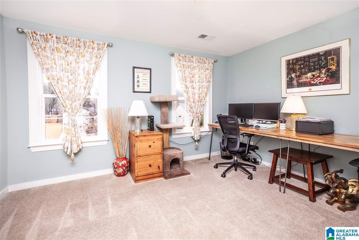
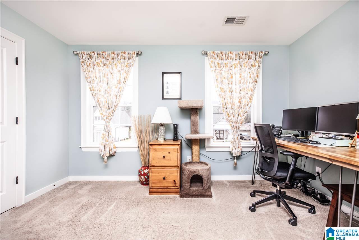
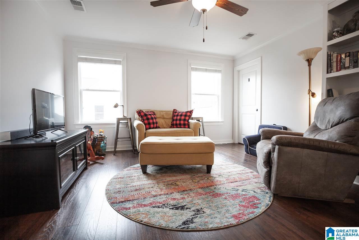
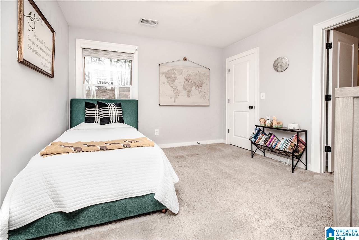
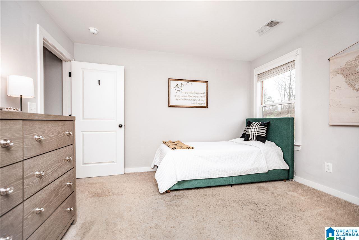
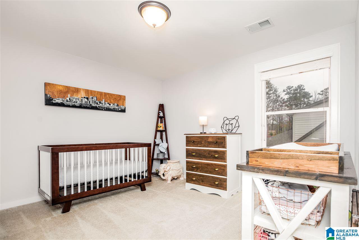
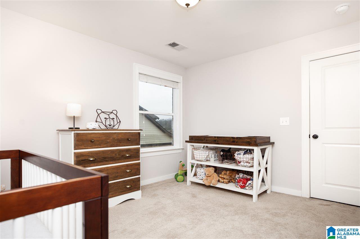
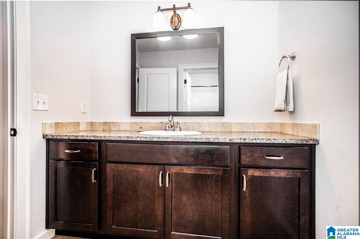
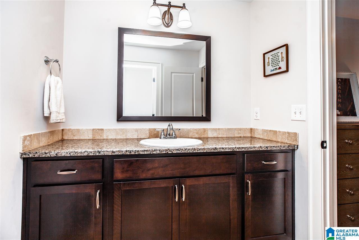
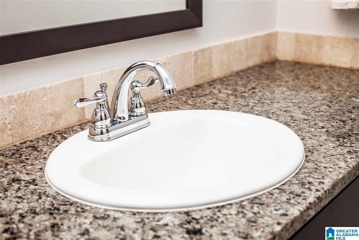
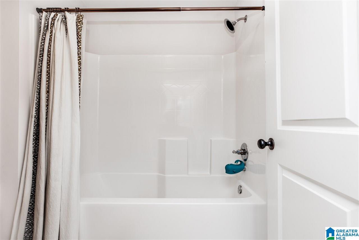
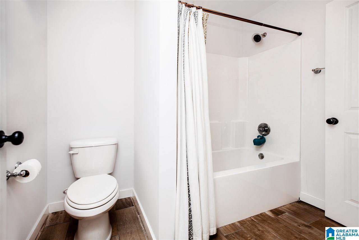
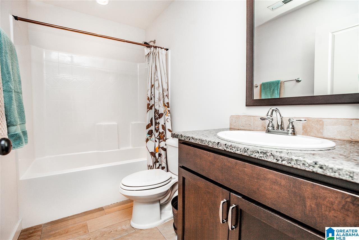
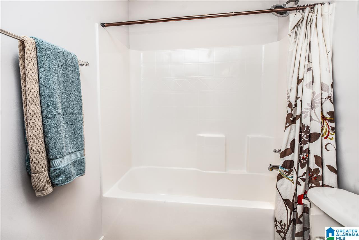
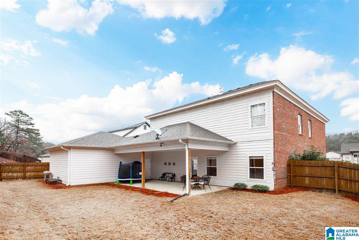
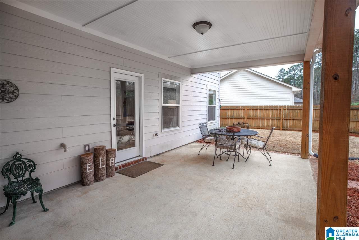
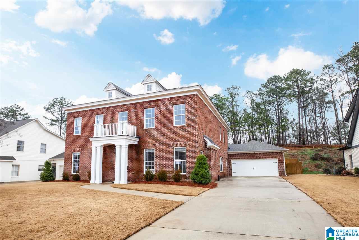
/u.realgeeks.media/greaterbirminghamhomes/footerlogo.png)