181 Willow Branch Lane, Chelsea, AL 35043
- $460,000
- 4
- BD
- 4
- BA
- 3,031
- SqFt
- Sold Price
- $460,000
- List Price
- $460,000
- Status
- SOLD
- MLS#
- 1282198
- Closing Date
- Jun 04, 2021
- Year Built
- 2018
- Bedrooms
- 4
- Full-baths
- 3
- Half-baths
- 1
- Region
- Chelsea
- Subdivision
- Willow Branch
Property Description
Looks like a magazine! Come and see this gorgeous 4 bedroom, 3.5 bath home located in the coveted neighborhood of Willow Branch. This home features upgraded hardwoods, quartz, tile, recessed lighting and farm sink, all nestled on over 1/2 an acre in two cul-de-sacs. In the kitchen you will find built in bench seats with storage, SS appliances with island and a separate dining room for entertaining. Step out on the back covered deck into an oasis, perfect for decompressing after a long day. The main level is full of natural light with upgraded added windows throughout the home. Off the family room you will find the main level master complete with ensuite. Upstairs there are 3 large bedrooms and HUGE BONUS ROOM along with 2 full baths. The basement is plumbed for a bathroom and extra space to finish out along with a spacious 3 car garage. Only Minutes away from Chelsea schools. Approx. 10 min to I65 and 8 min to 280. Natural gas community with streetlights and sidewalks. Welcome home!
Additional Information
- Acres
- 0.55
- Lot Desc
- Corner Lot, Cul-de-sac, Some Trees, Subdivision
- HOA Fee Y/N
- Yes
- HOA Fee Amount
- 400
- Interior
- Recess Lighting
- Amenities
- Sidewalks, Street Lights
- Floors
- Carpet, Hardwood, Tile Floor
- Laundry
- Laundry (MLVL)
- Basement
- Full Basement
- Fireplaces
- 1
- Fireplace Desc
- Gas Starter
- Heating
- Central (HEAT), Gas Heat, Heat Pump (HEAT)
- Cooling
- Central (COOL), Heat Pump (COOL)
- Kitchen
- Eating Area, Pantry
- Exterior
- Sprinkler System
- Foundation
- Basement
- Parking
- Attached, Driveway Parking
- Garage Spaces
- 3
- Construction
- 4 Sides Brick
- Elementary School
- Forest Oaks
- Middle School
- Chelsea
- High School
- Chelsea
- Total Square Feet
- 3031
Mortgage Calculator
Listing courtesy of ARC Realty. Selling Office: ARC Realty.
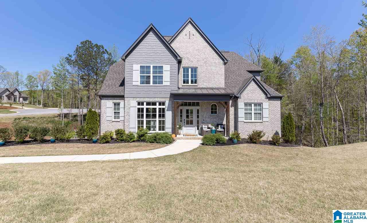

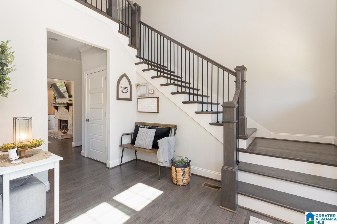
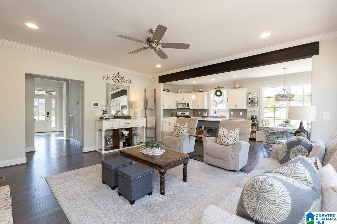
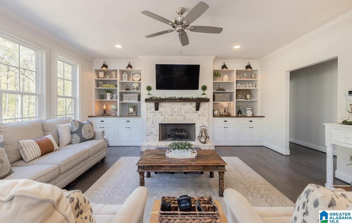
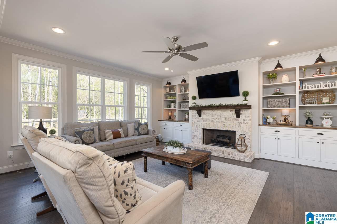
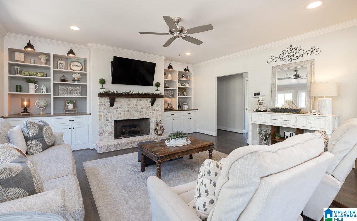
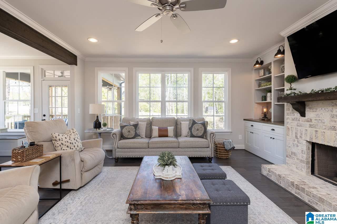
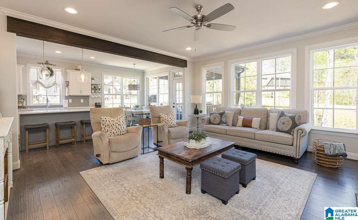
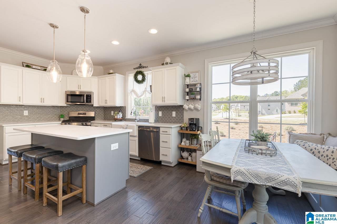
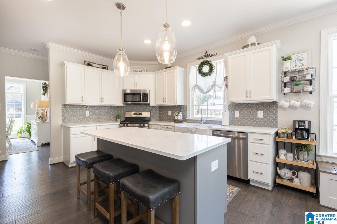
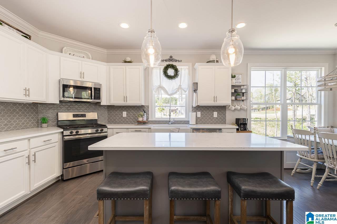

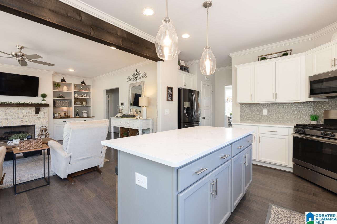
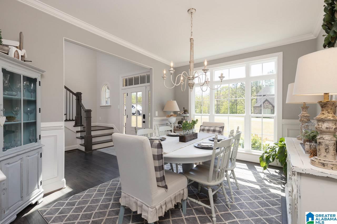
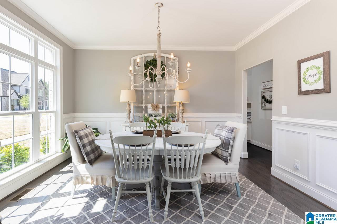
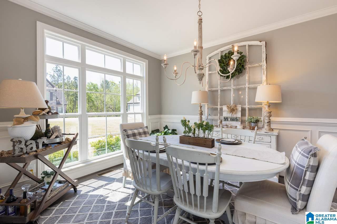

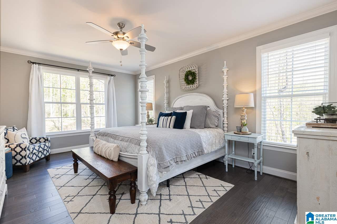
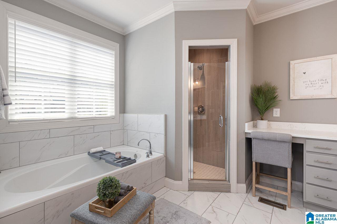
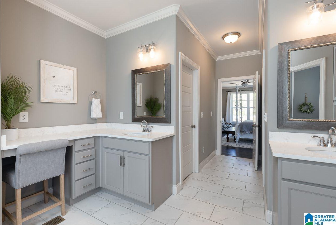
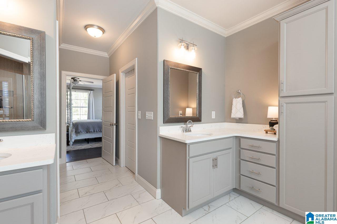
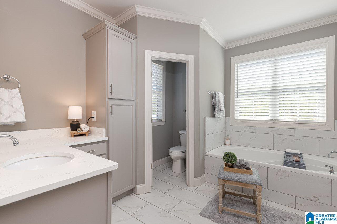

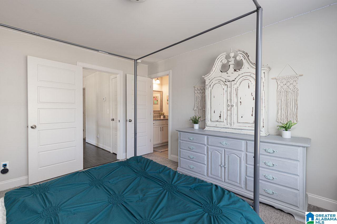
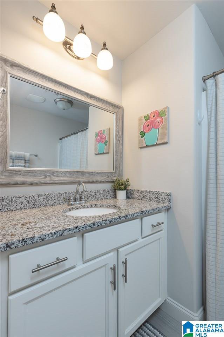


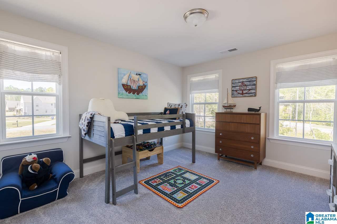
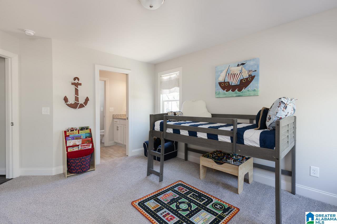
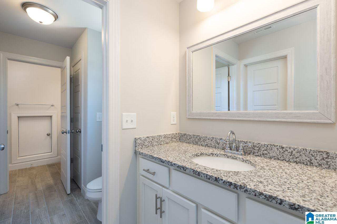
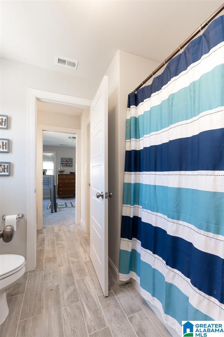
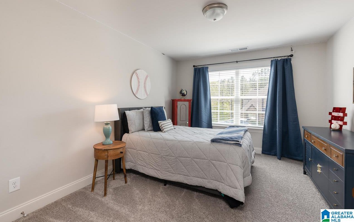

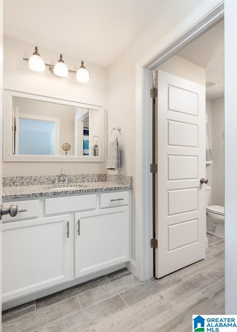
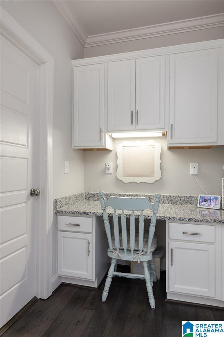
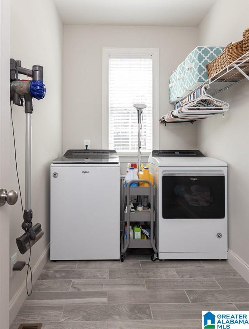
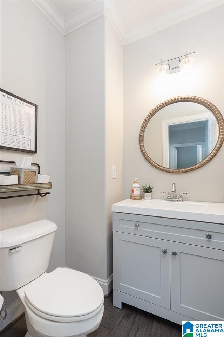
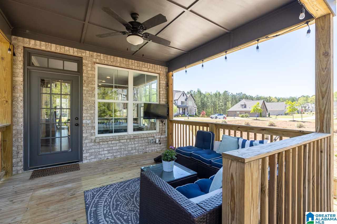
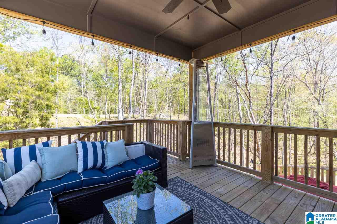
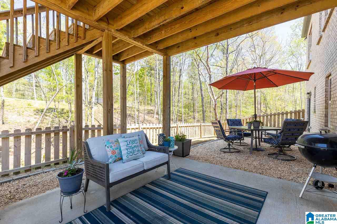
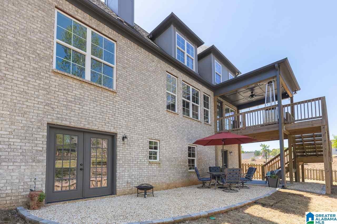
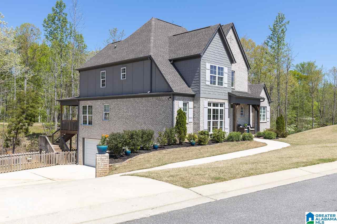
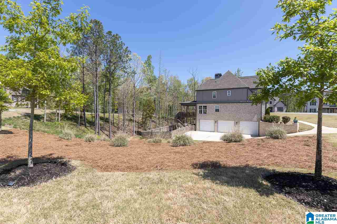
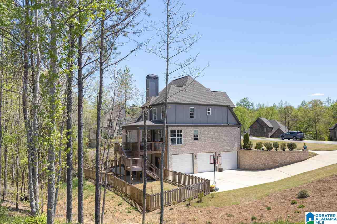
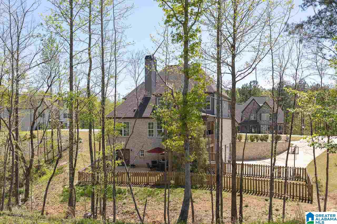
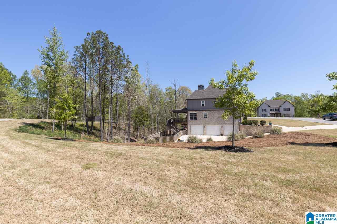

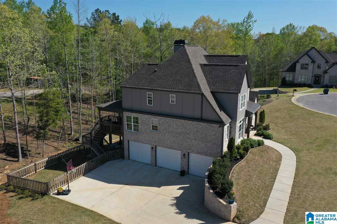
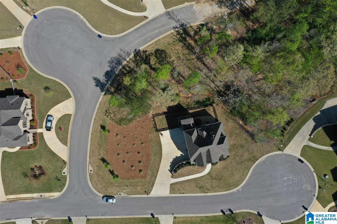
/u.realgeeks.media/greaterbirminghamhomes/footerlogo.png)