3085 Laurel Lakes Cove, Helena, AL 35022
- $380,000
- 4
- BD
- 5
- BA
- 2,429
- SqFt
- Sold Price
- $380,000
- List Price
- $384,900
- Status
- SOLD
- MLS#
- 1281930
- Closing Date
- Jun 18, 2021
- Year Built
- 2005
- Bedrooms
- 4
- Full-baths
- 3
- Half-baths
- 2
- Region
- Helena, Pelham
- Subdivision
- Laurel Lakes
Property Description
What a great Lake View home that is impeccably maintained! Make sure to view the 360 degree virtual tour and all the photos. Walking into this home, you'll find a lofty foyer and staircase to the second floor. To the right is a dining room that leads through the laundry/patio (with utility sink) and then on to the kitchen. The kitchen features granite counters and beautiful cabinets. A high top bar area splits the kitchen and open great room while allowing for a fantastic private view of Laurel Lakes. There is a large master bedroom on the main level along with the voluminous (yeah, voluminous... like spacious) along with a double vanity sink, separate tiled shower, and tub. There are 3 bedrooms upstairs, 1 of them has it's own full bath. Downstairs you'll find a media room, plumbed bar area, and nice office along with a half bath. NOTE: 2 HVAC UNITS, 3 YEARS/15 YEARS... WATER HEATER 5 YEARS... NEW DECK... ROOF 15 YEARS... INTERIOR FRESHLY PAINTED 2020.
Additional Information
- Acres
- 0.38
- Lot Desc
- Interior Lot, Some Trees, Subdivision
- HOA Fee Y/N
- Yes
- HOA Fee Amount
- 325
- Waterfront
- Yes
- Interior
- Bay Window, Recess Lighting
- Amenities
- Boats-Non Motor Only, Fishing, Street Lights, Water Access
- Floors
- Carpet, Hardwood, Tile Floor
- Laundry
- Laundry (MLVL)
- Basement
- Full Basement
- Fireplaces
- 1
- Fireplace Desc
- Insert
- Heating
- Central (HEAT)
- Cooling
- Central (COOL)
- Kitchen
- Breakfast Bar, Eating Area, Island, Pantry
- Exterior
- Sprinkler System
- Foundation
- Basement
- Parking
- Basement Parking, Driveway Parking
- Garage Spaces
- 2
- Construction
- 3 Sides Brick, Siding-Vinyl
- Elementary School
- Mcadory
- Middle School
- Mcadory
- High School
- Mcadory
- Total Square Feet
- 2429
Mortgage Calculator
Listing courtesy of RE/MAX Southern Homes-280. Selling Office: RE/MAX Southern Homes-280.
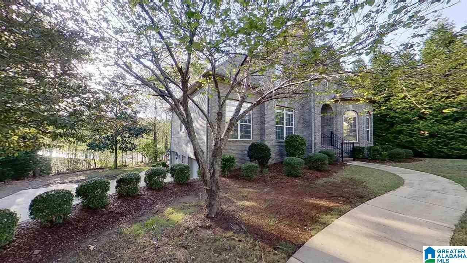

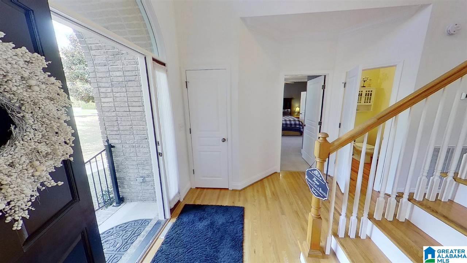
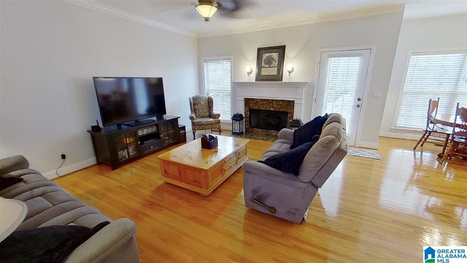
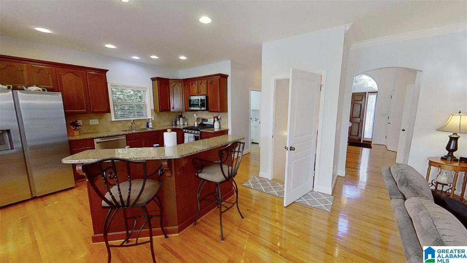
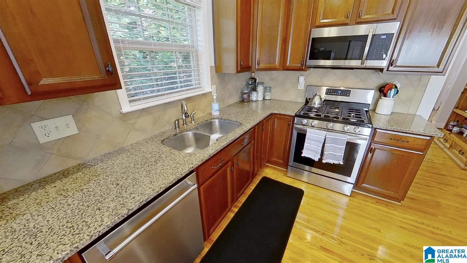


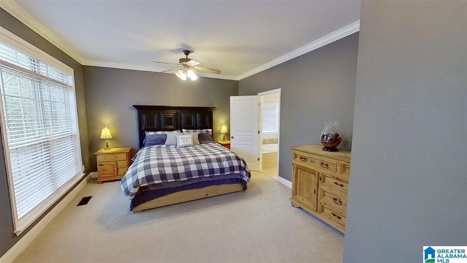
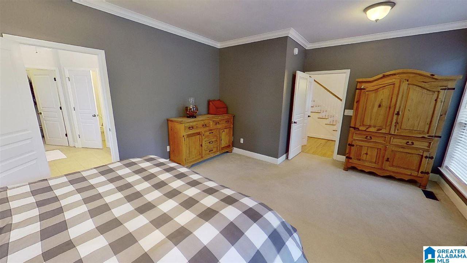
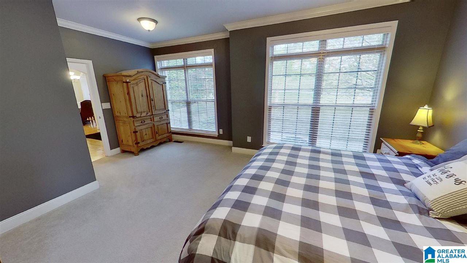
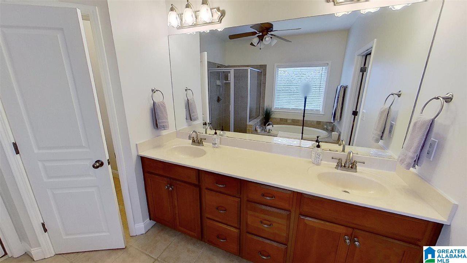

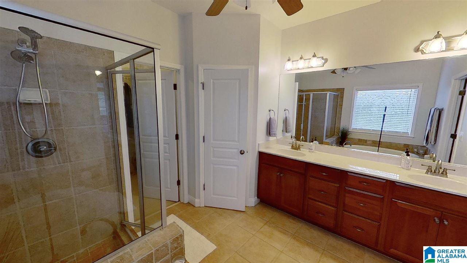
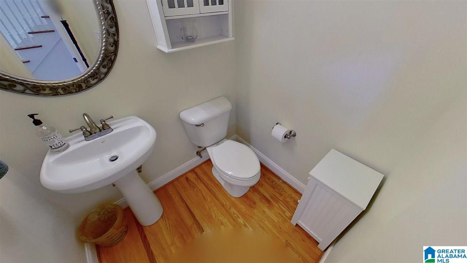
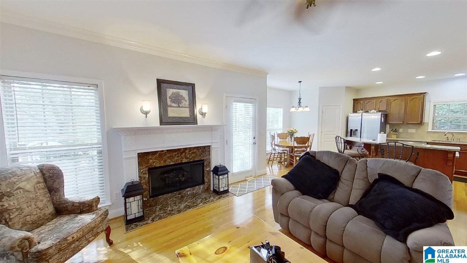


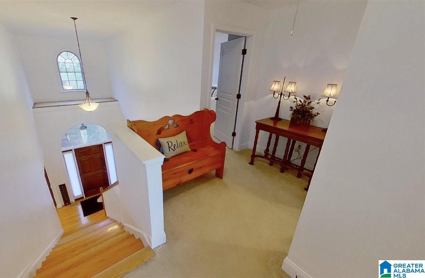

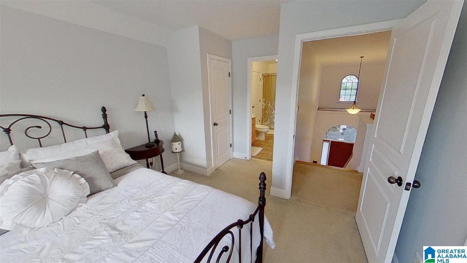
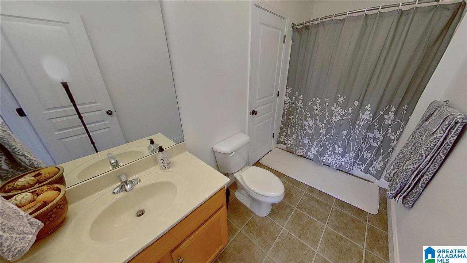
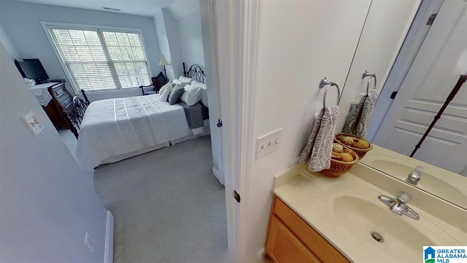
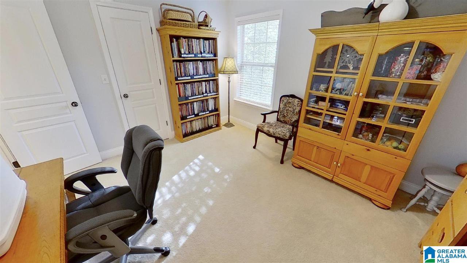
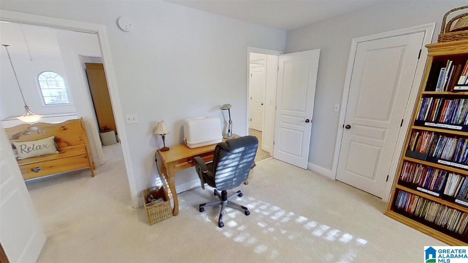

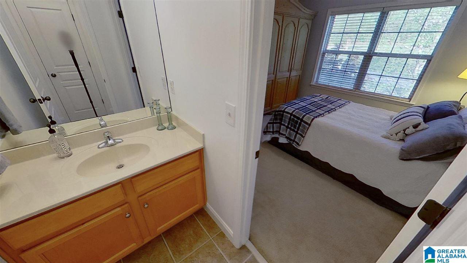
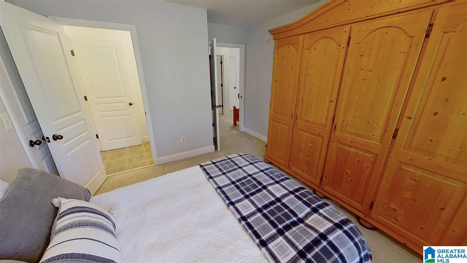



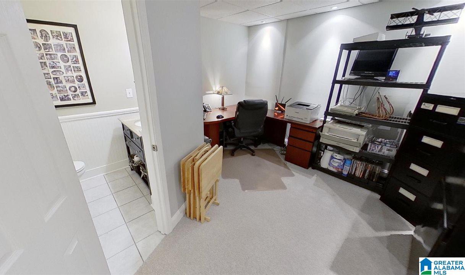

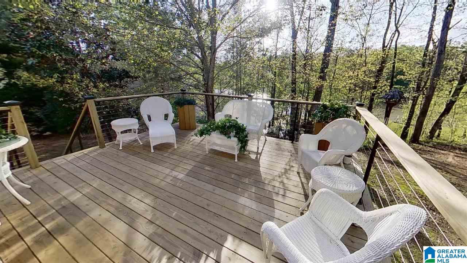
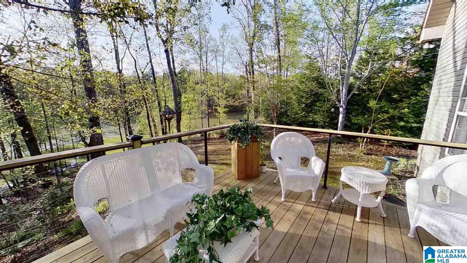
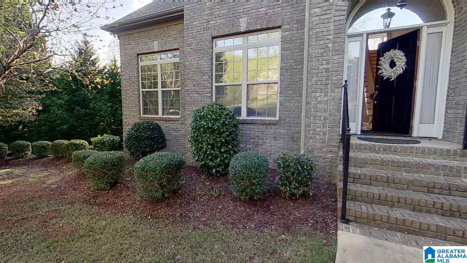
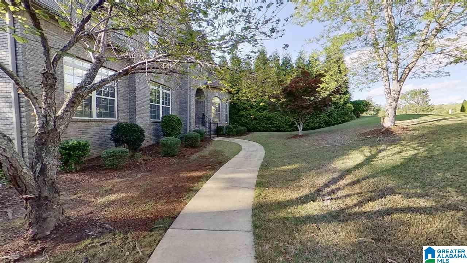
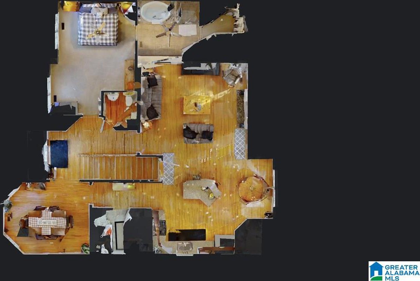
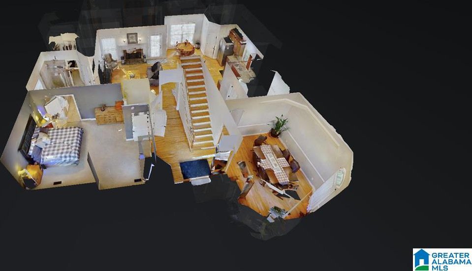

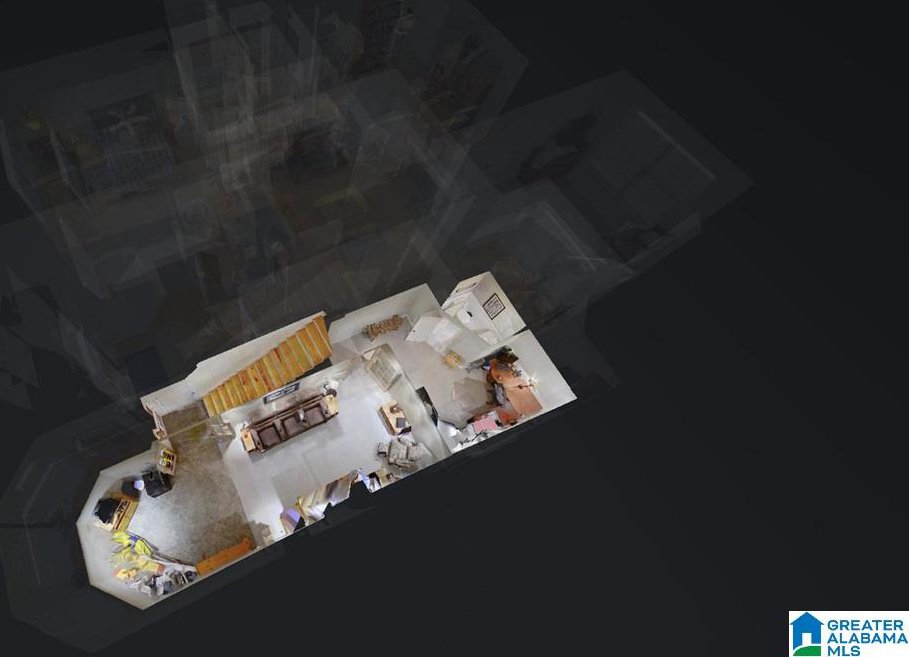

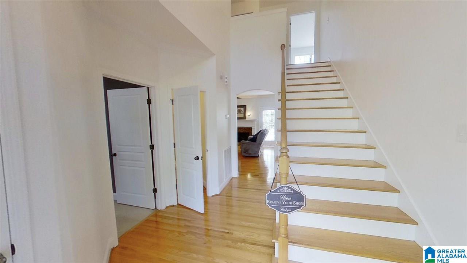
/u.realgeeks.media/greaterbirminghamhomes/footerlogo.png)